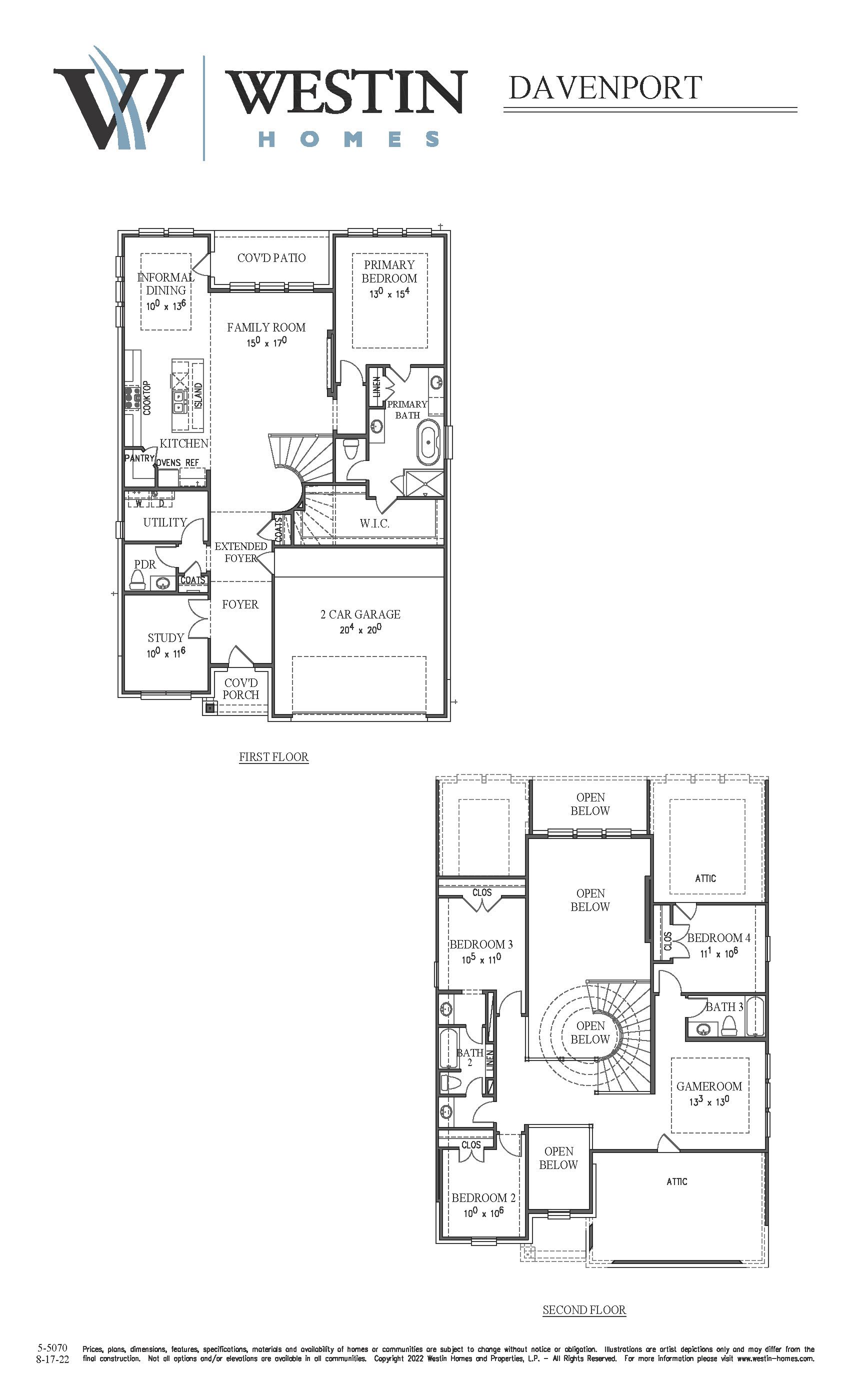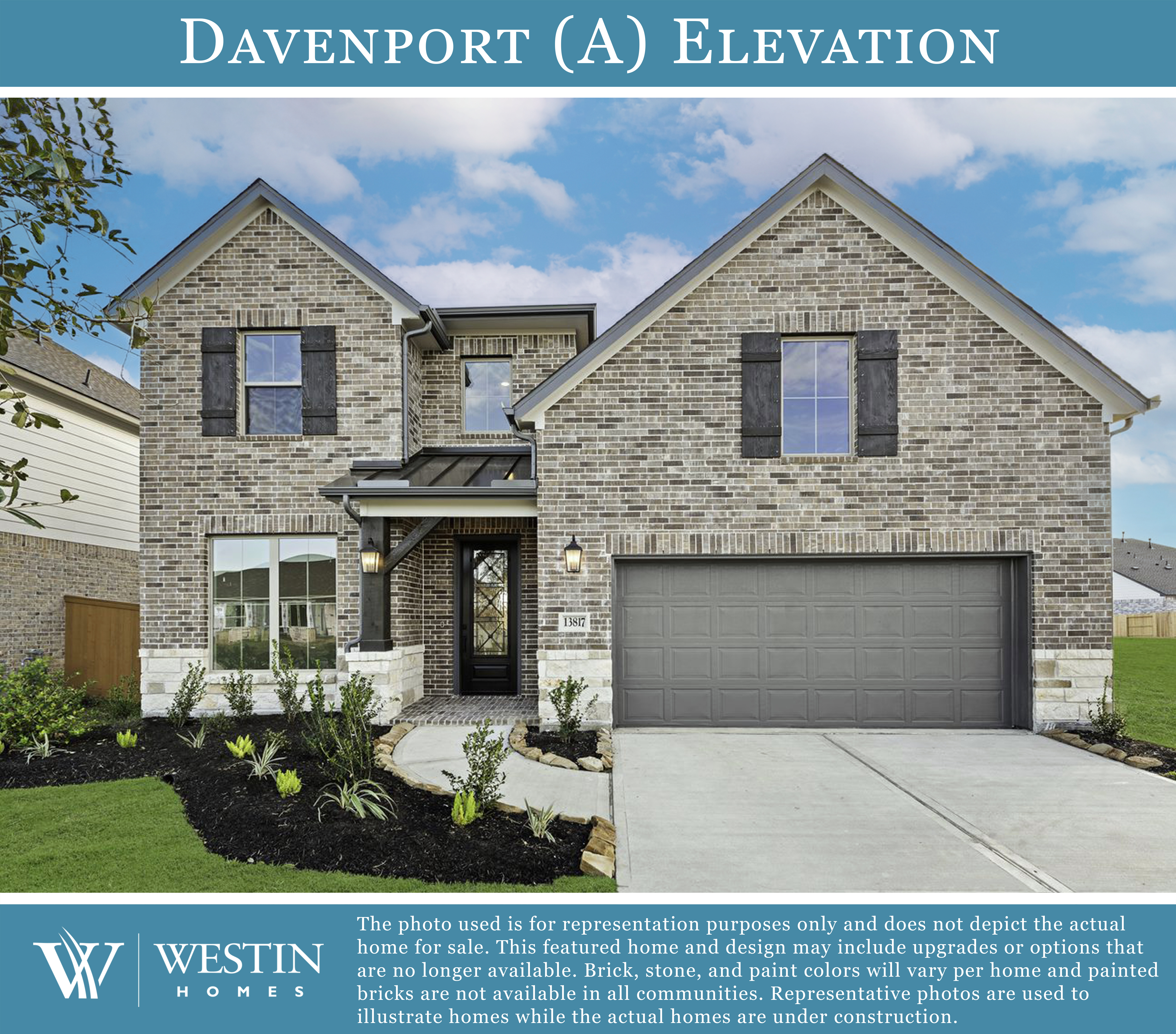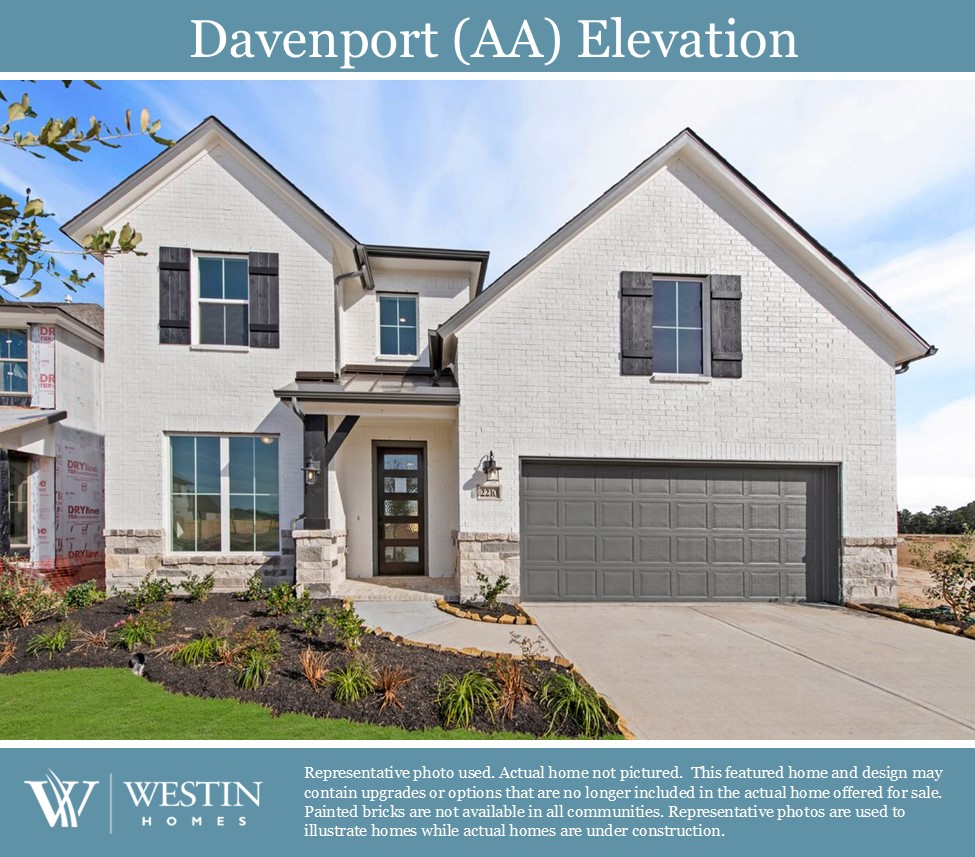The Davenport Floorplan
Two story. 4 bedrooms. 3.5 baths. Attached 2 car garage. Study and informal dining room. Spacious island kitchen. Primary bedroom downstairs with walk-in closet. Game room upstairs.
20 more photos
Floor Plan

Plan Elevations


- Special Features:
- 2-story ext. foyer w/winding staircase & rotunda ceiling
- Dramatic ceiling treatments throughout
- 2-story family room
- Island kitchen w/informal dining
- Downstairs Study
- Master suite w/dual vanities, large walk-in closet & soaking tub
- Upstairs game room
- Covered entry porch
- Covered rear patio
- Upstairs 4th bedroom w/full bath
- Jack & Jill bath connects beds 2 & 3
Available in Communities
Starting at $459,990
Starting at $466,990
Starting at $482,990
Starting at $490,990
Starting at $526,990
Starting at $571,990
Starting at $535,990
Starting at $530,990
Starting at $535,990
Starting at $617,990
Starting at $525,990
Starting at $516,990
Starting at $486,990

























