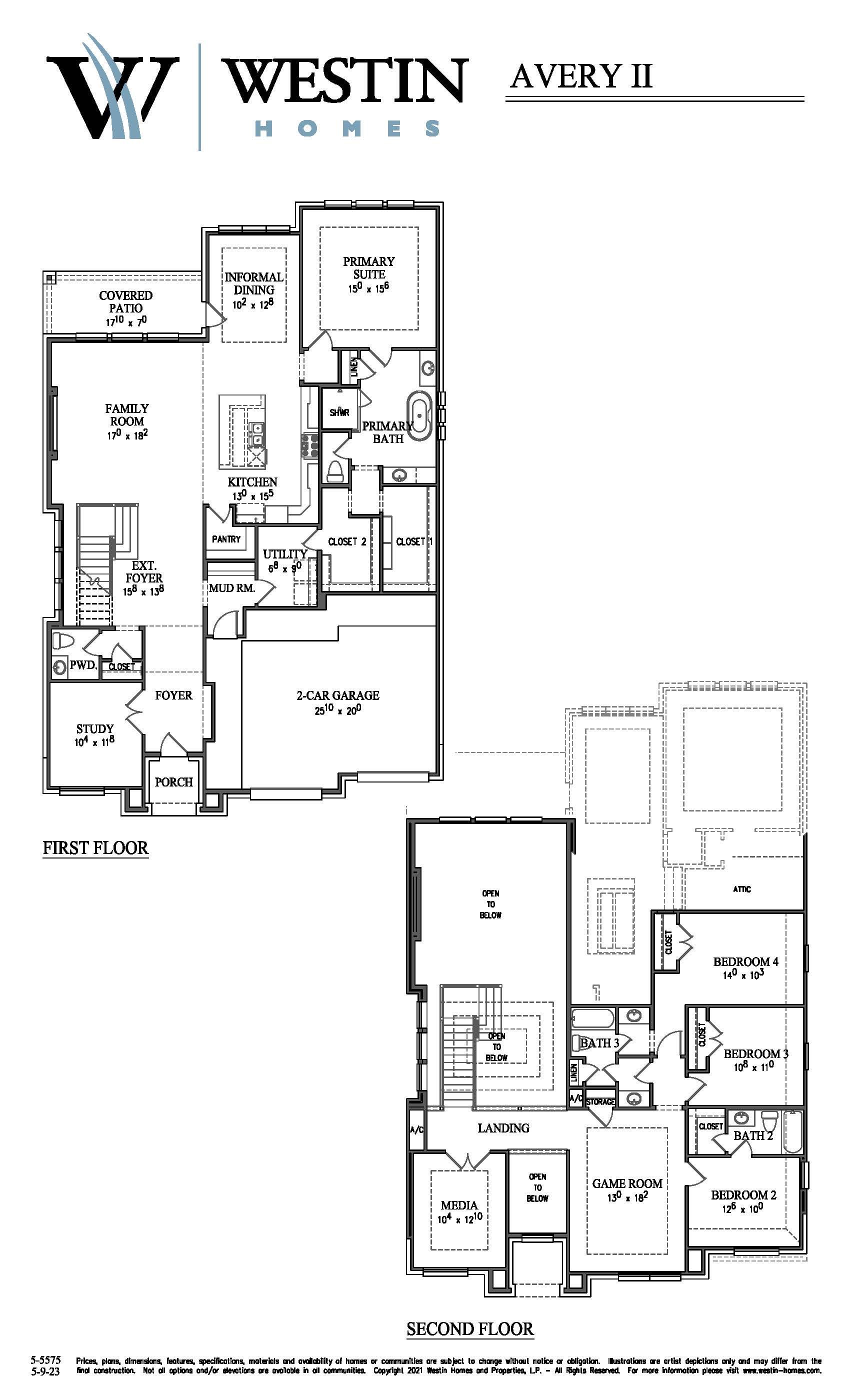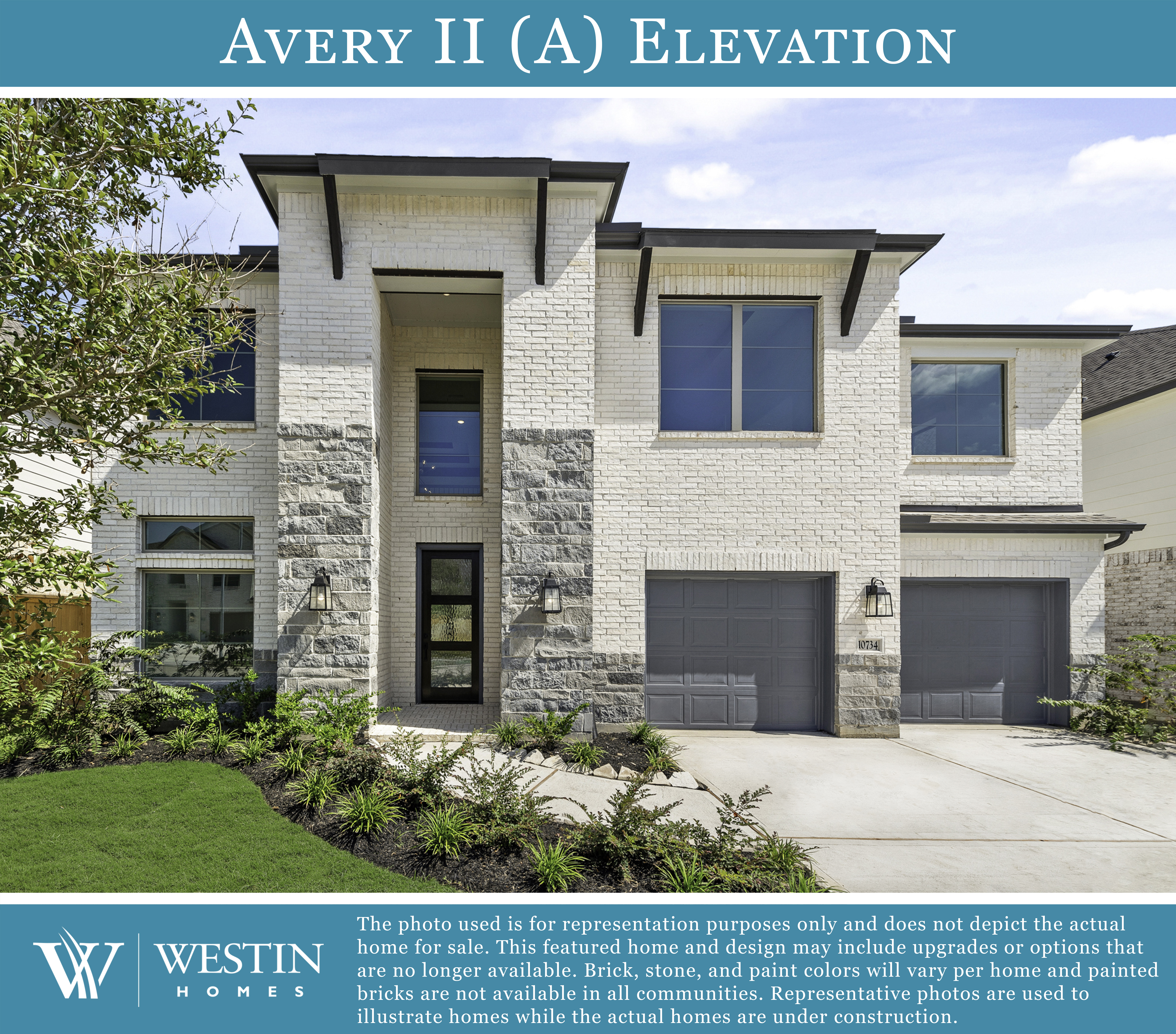The Avery II Floorplan
2-story. 4 bedrooms, 3.4 bathrooms, 2-car garage. Stunning 2-story entry & family room. Large island kitchen w/informal dining. Downstairs study. Primary suite w/his & her closets w/convenient pass-thru into utility room. Mud room connects garage. Upstairs game room & media room. Covered patio
12 more photos
Floor Plan

Plan Elevations

- Special Features:
- 2-story ext. foyer w/tray ceiling treatments
- Dramatic ceiling treatments throughout
- 2-story family room
- Island kitchen w/informal dining
- Downstairs Study
- Master suite w/dual vanities, his/her closets & soaking tub
- Utility room w/convenient pass thru into master closet
- Upstairs game & media rooms
- Covered front porch
- Covered rear patio
- Mud Room
- Upstairs guest bedroom w/full bath
Available in Communities
Starting at $527,990
Starting at $565,990
Starting at $569,990
Starting at $573,990

















