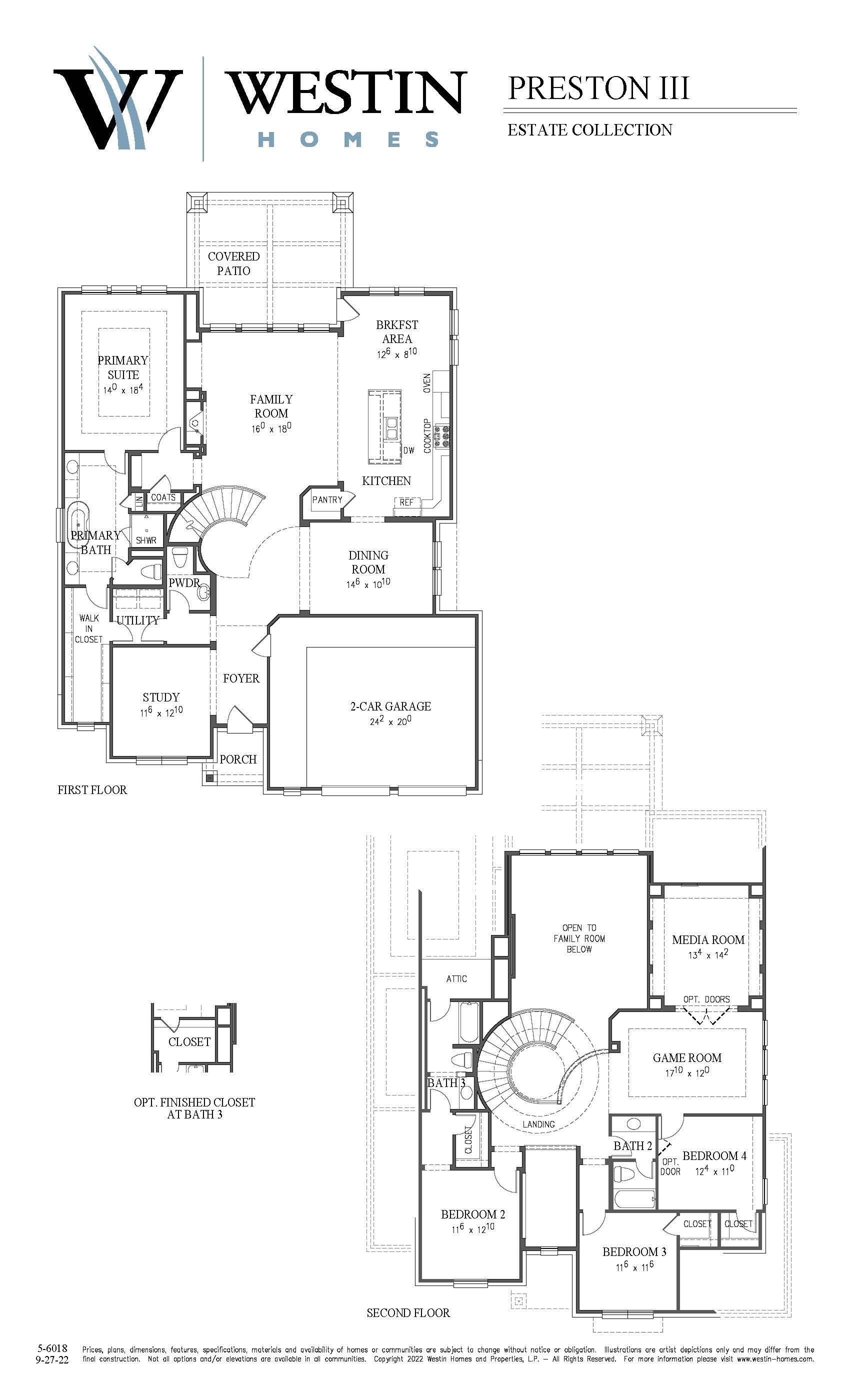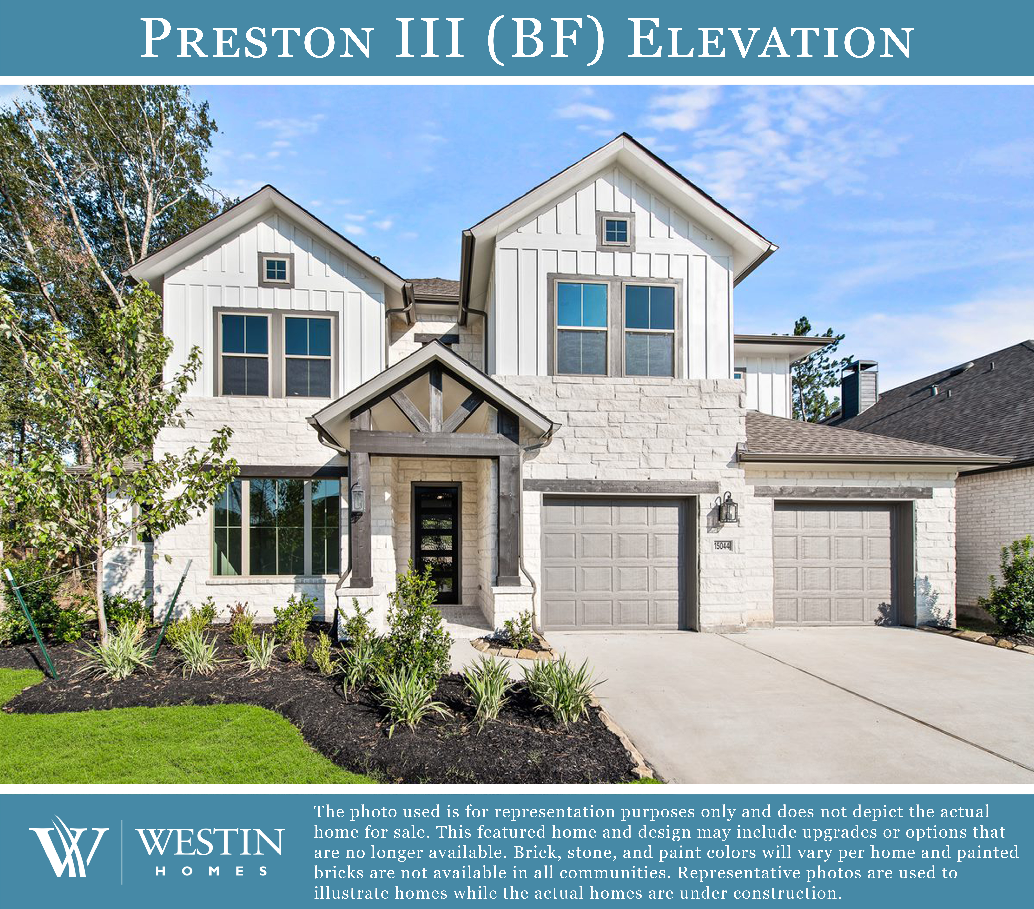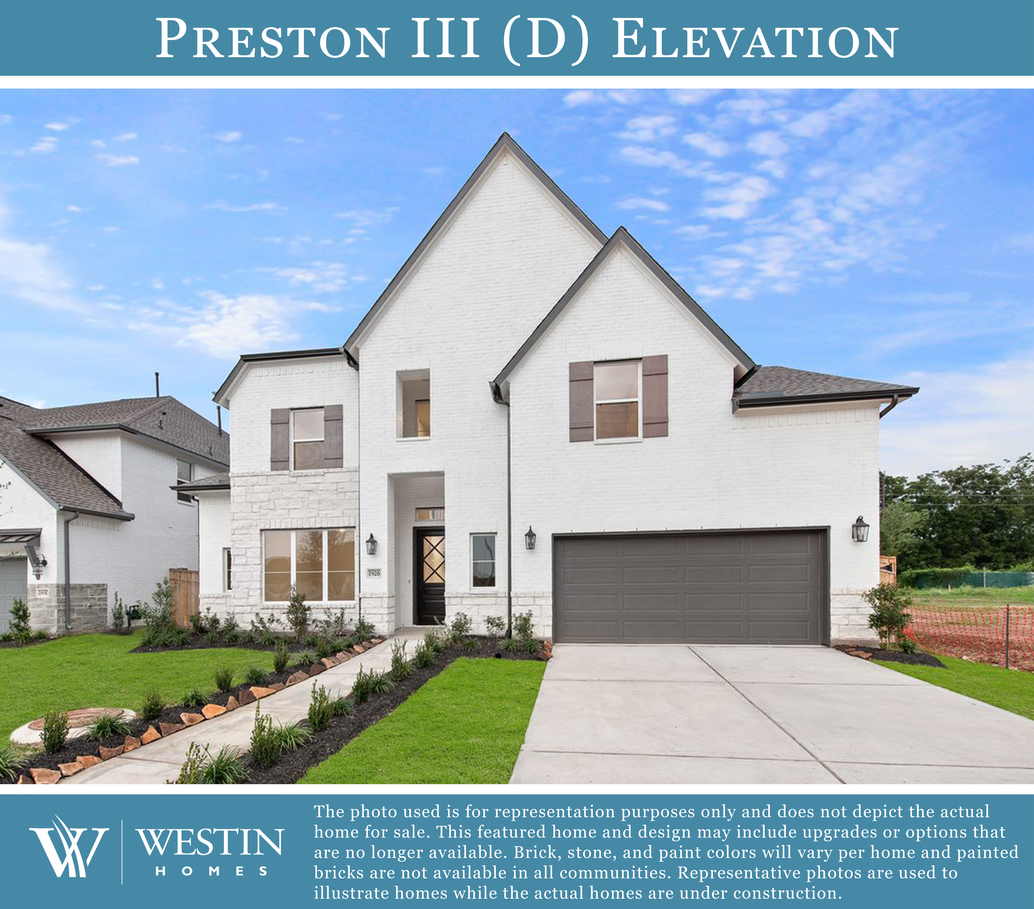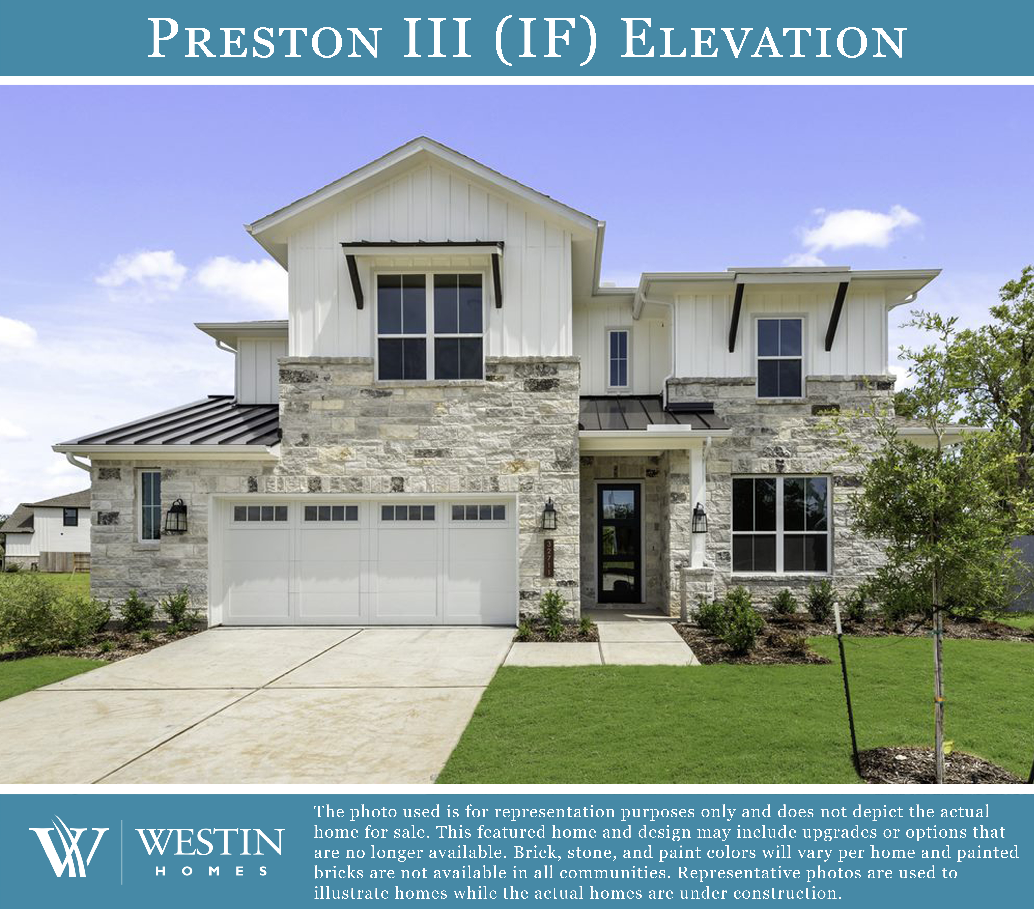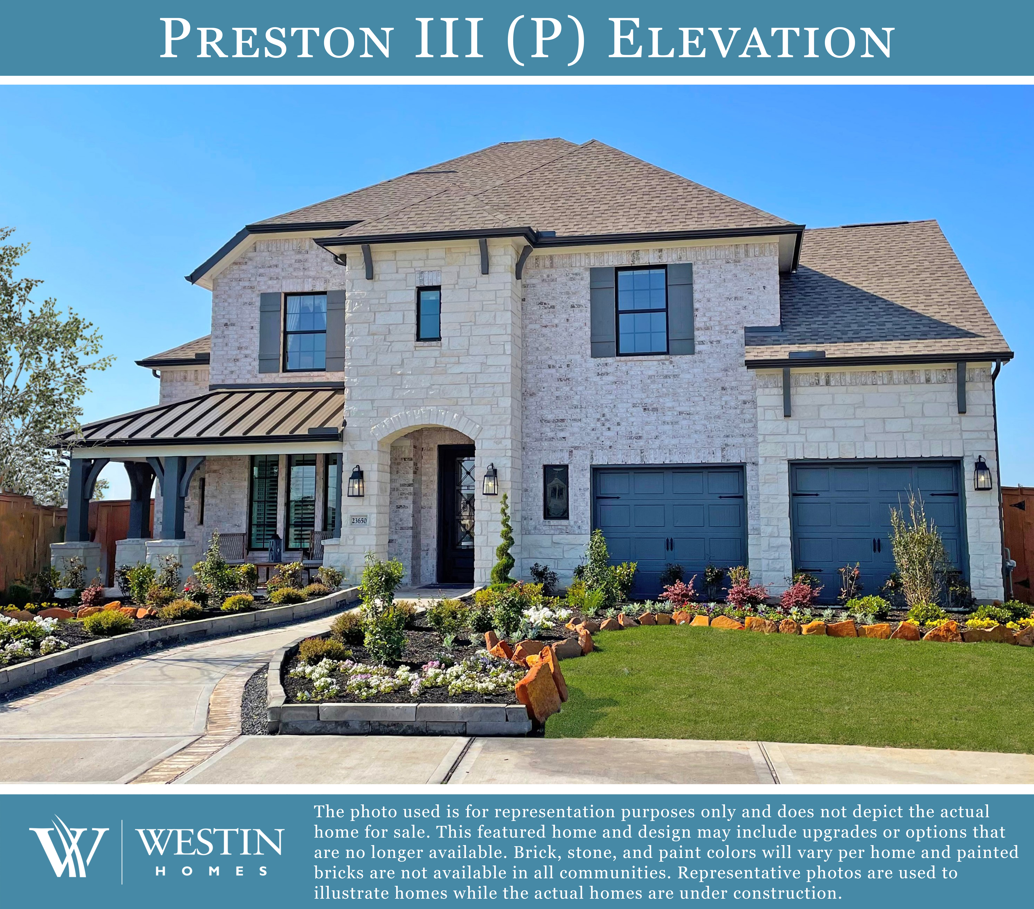The Preston III Floorplan
This elegant two-story home features four bedrooms and 3.5 beautifully appointed bathrooms. The residence includes a formal living room and a formal dining room, perfect for entertaining. The spacious island kitchen, complete with a breakfast area, seamlessly opens to the family room, creating an inviting space for gatherings. The master suite, situated on the main level, boasts a large walk-in closet. Upstairs, you'll find a game room and a media room, ideal for entertainment. A covered porch enhances the outdoor living experience, and the two-car attached garage provides ample parking and storage.
10 more photos
Plan Elevations
- Special Features:
- 2-story ext. foyer w/winding staircase & rotunda ceiling
- Dramatic ceiling treatments throughout
- 2-story family room
- Island Kitchen w/breakfast area
- Formal dining room & study
- Master suite w/dual vanities, large walk-in closet & soaking tub
- Upstairs game & media rooms
- Covered rear patio
- Option to extend garage by 10 ft.
- 2 full baths upstairs
- Utility room w/convenient pass thru into master closet
Available in Communities
Starting at $566,990
Starting at $780,990
Starting at $635,990
Starting at $536,990
Starting at $627,990
Starting at $611,990
Starting at $553,990
Starting at $745,990
Starting at $655,990
Starting at $635,990
Starting at $705,990
Starting at $574,990
Starting at $712,990
Starting at $618,990
















