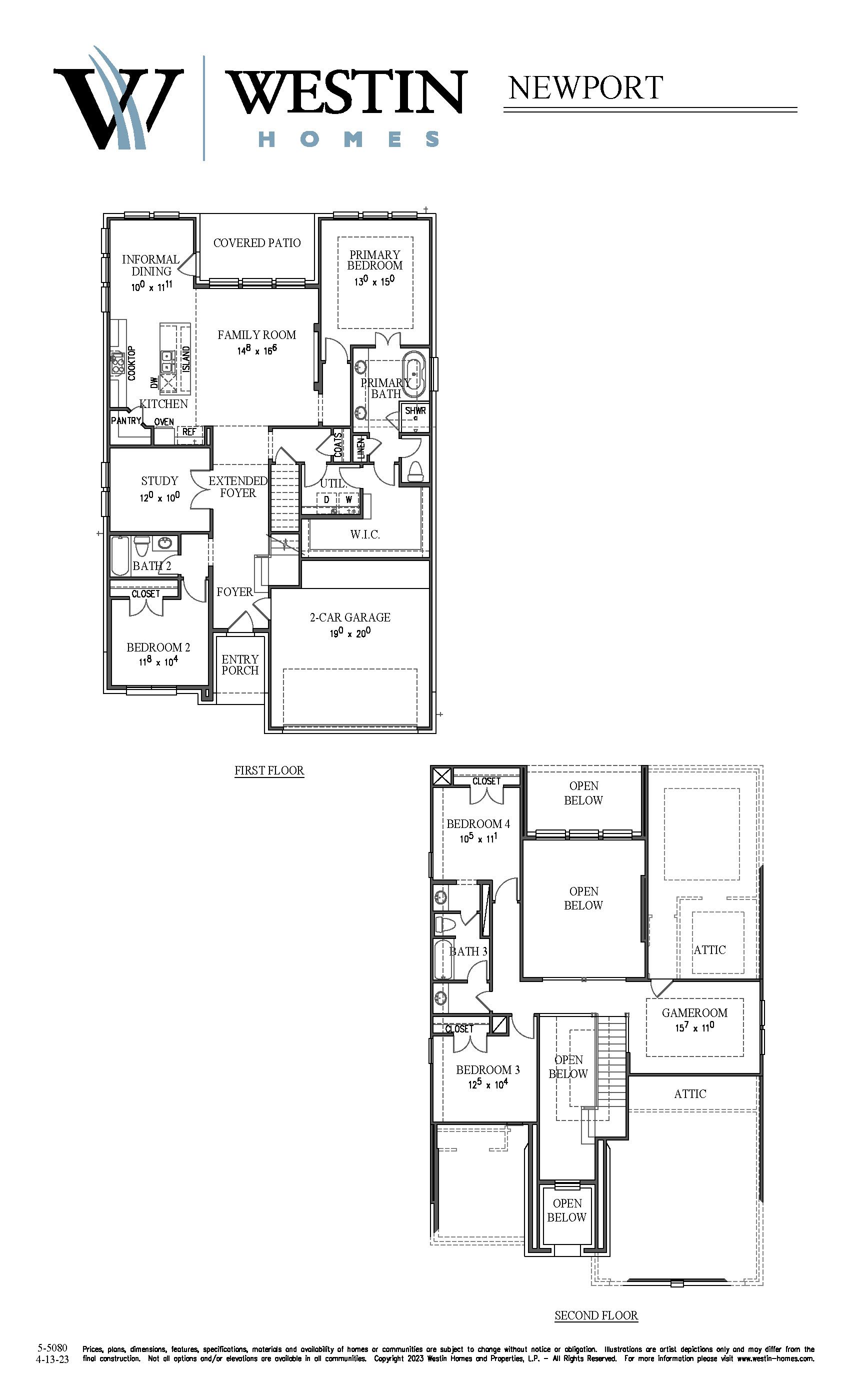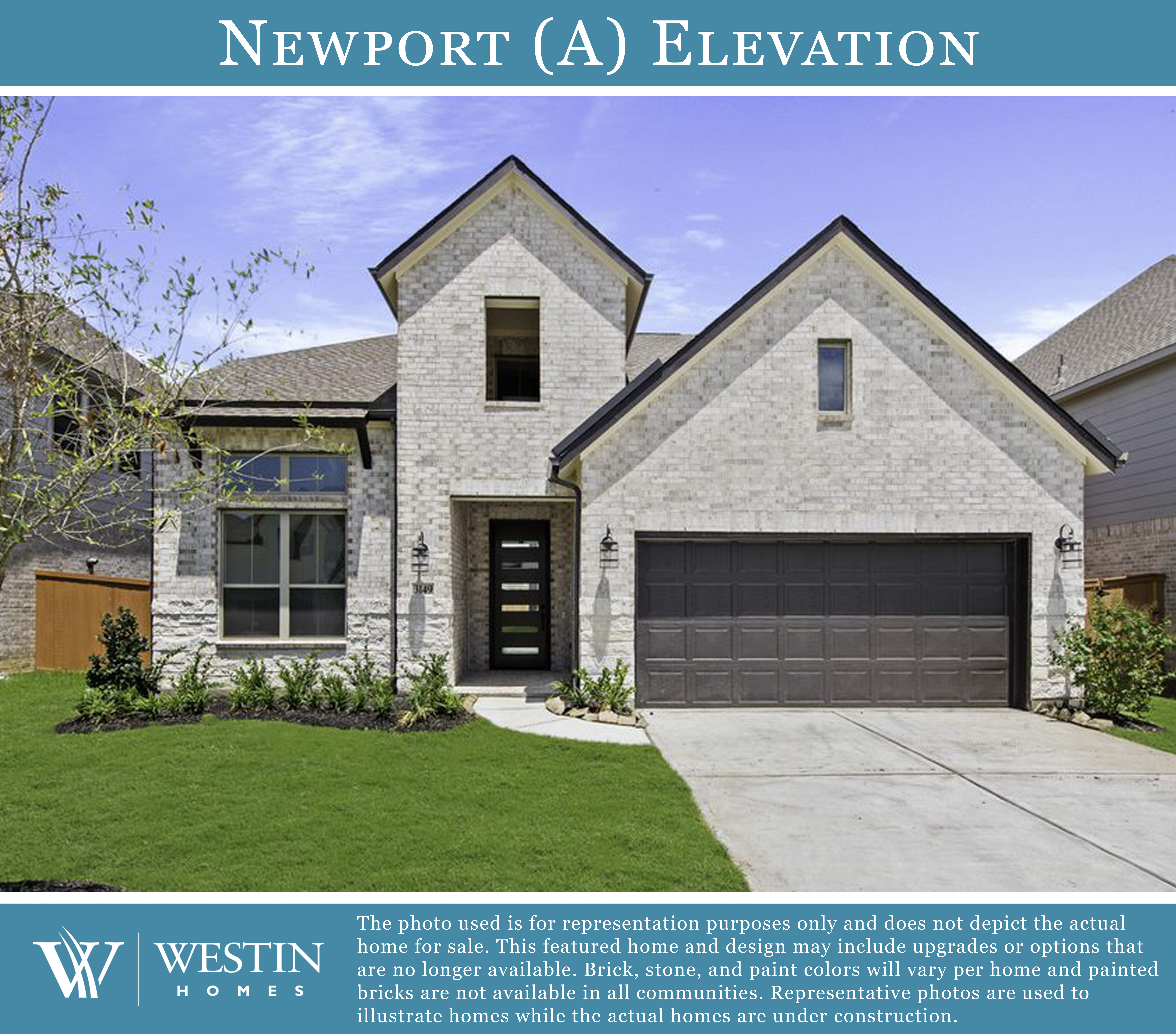The Newport Floorplan
This charming two-story home features four bedrooms, with two conveniently located on the ground floor, and three well-appointed bathrooms. The large island kitchen, adjacent to the modern family room, creates a perfect space for gatherings. The private primary suite includes a walk-in closet with a pass-through into the utility room for added convenience. The home also offers a study downstairs and a game room upstairs, providing ample space for work and play. A covered patio enhances the outdoor living experience, and the two-car garage offers plenty of parking and storage.
7 more photos
Plan Elevations
- Special Features:
- 2-story ext. foyer w/tray ceiling treatments
- Dramatic ceiling treatments throughout
- 2-story family room
- Island kitchen w/informal dining
- Downstairs Study
- Master suite w/dual vanities, large walk-in closet & soaking tub
- Utility room w/convenient pass thru into master closet
- 2nd downstairs bedroom w/full bath
- Upstairs game room
- Covered front porch
- Covered rear patio
- Jack & Jill bath connects beds 3 & 4
Available in Communities
Starting at $458,990
Starting at $554,990
Starting at $570,990
Starting at $491,990
Starting at $516,990
Starting at $529,990
Starting at $534,990
Starting at $612,990
Starting at $524,990














