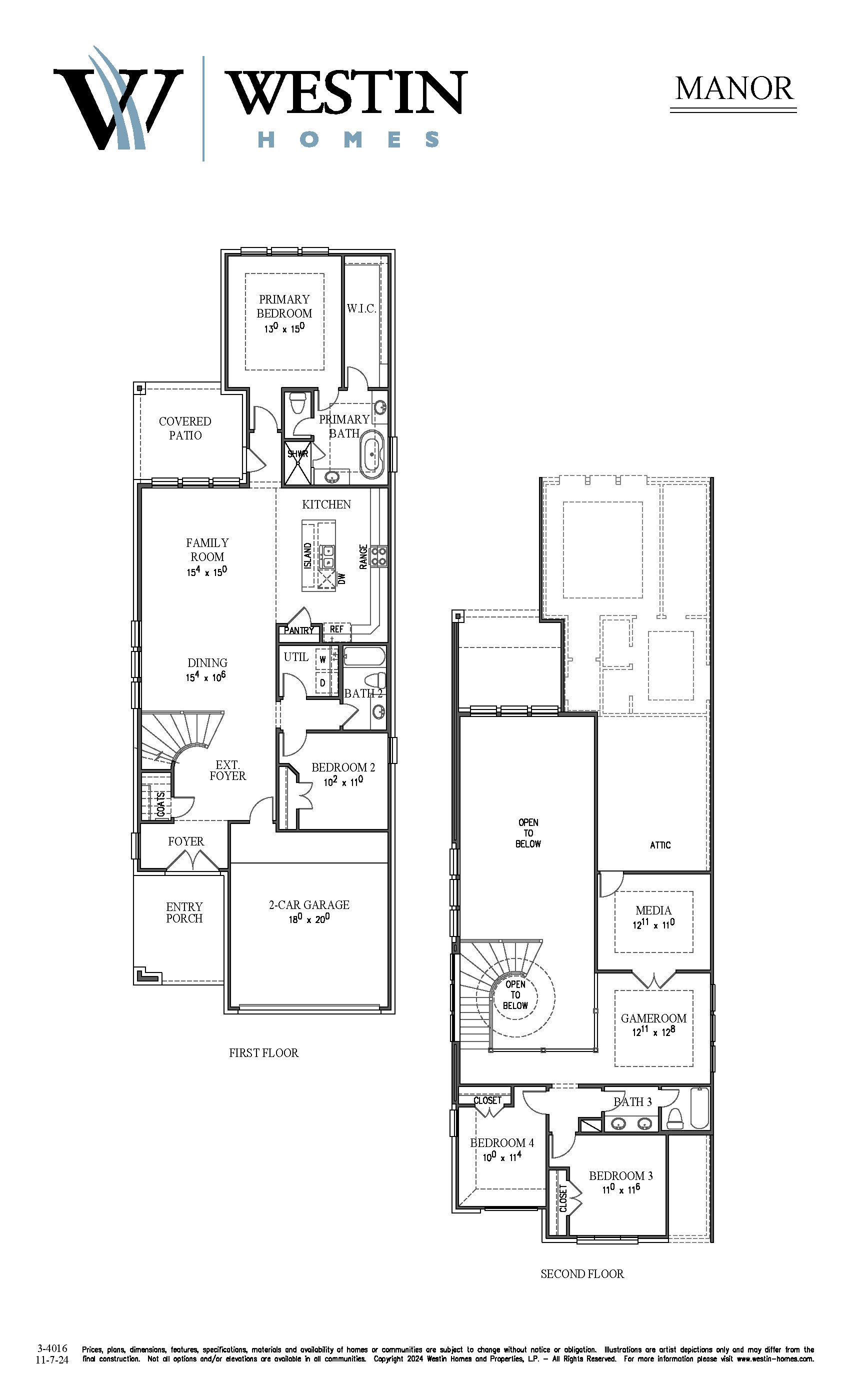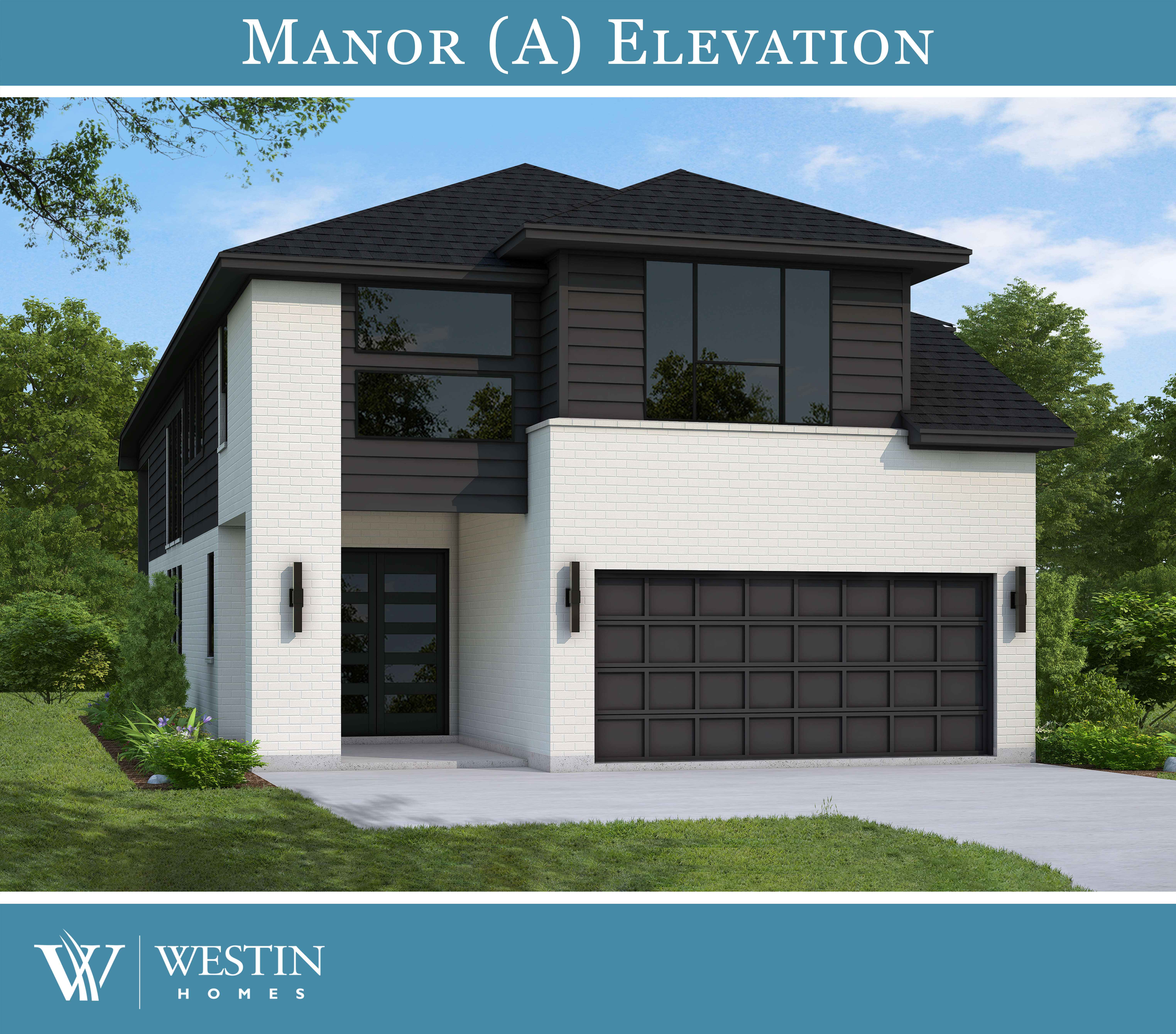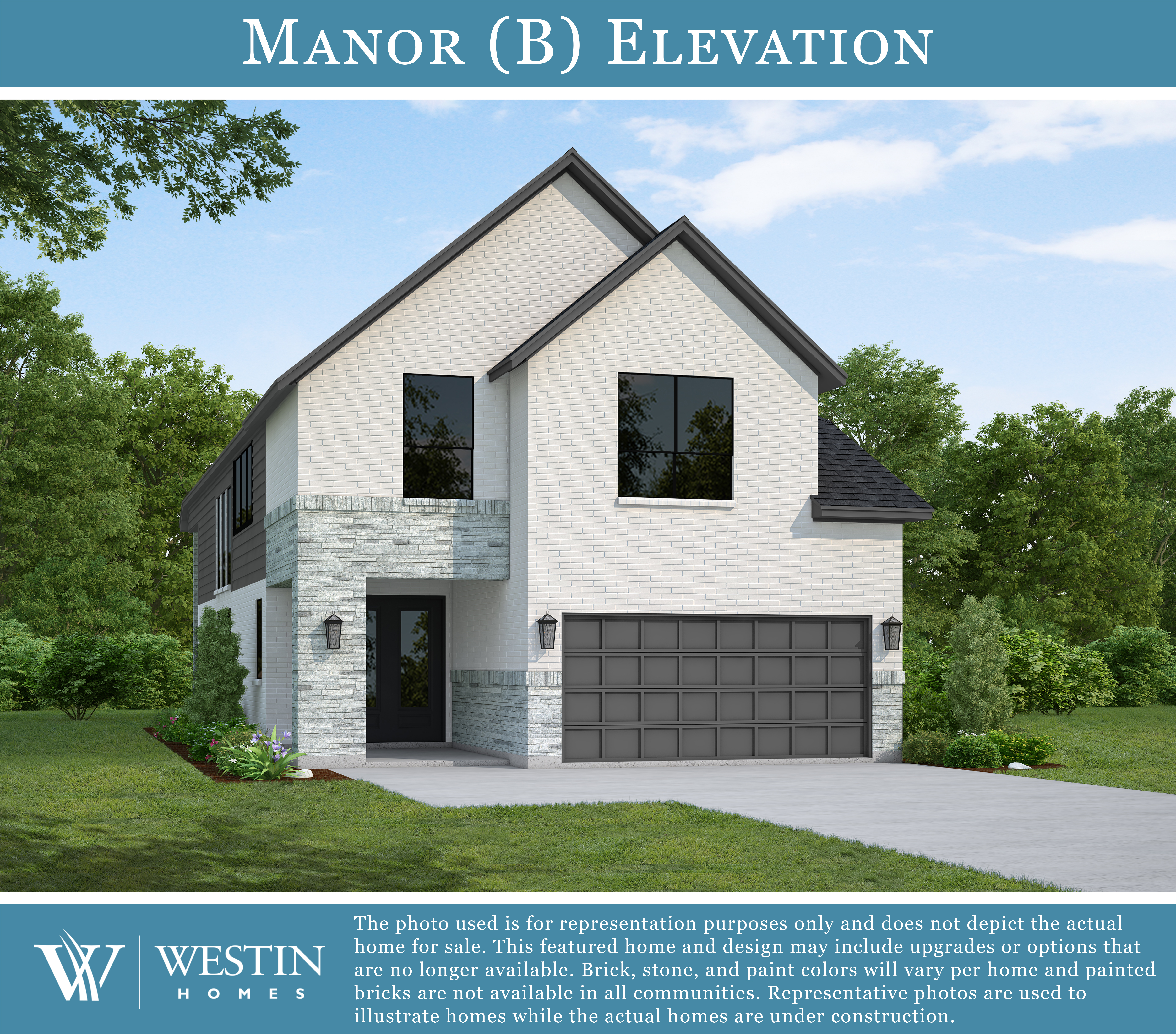The Manor Floorplan
This elegant two-story home features four bedrooms, including two conveniently located on the first floor, and three well-appointed baths. The attached two-car garage offers both convenience and security. The inviting family room and informal dining area are perfect for everyday living. The spacious island kitchen is a chef's dream, ideal for preparing meals and entertaining guests. The primary suite, situated on the ground floor, includes a generous walk-in closet, providing a private retreat. Upstairs, you'll find a versatile game room and a media room, perfect for family fun and entertainment. The covered patio extends your living space outdoors, making it perfect for relaxing or hosting gatherings. This home combines comfort, style, and functionality, making it an ideal choice for your family.
Plan Elevations
- Special Features:
- 2-story ext. foyer w/winding staircase & rotunda ceiling
- Dramatic ceiling treatments throughout
- 2-story family room & informal dining room
- Modern Island kitchen
- Primary suite w/dual vanities, soaking tub, & walk-in closet
- 2nd downstairs bedroom w/full bath
- Covered front porch & rear patio
- 2-car garage
- Upstairs game room & media room





