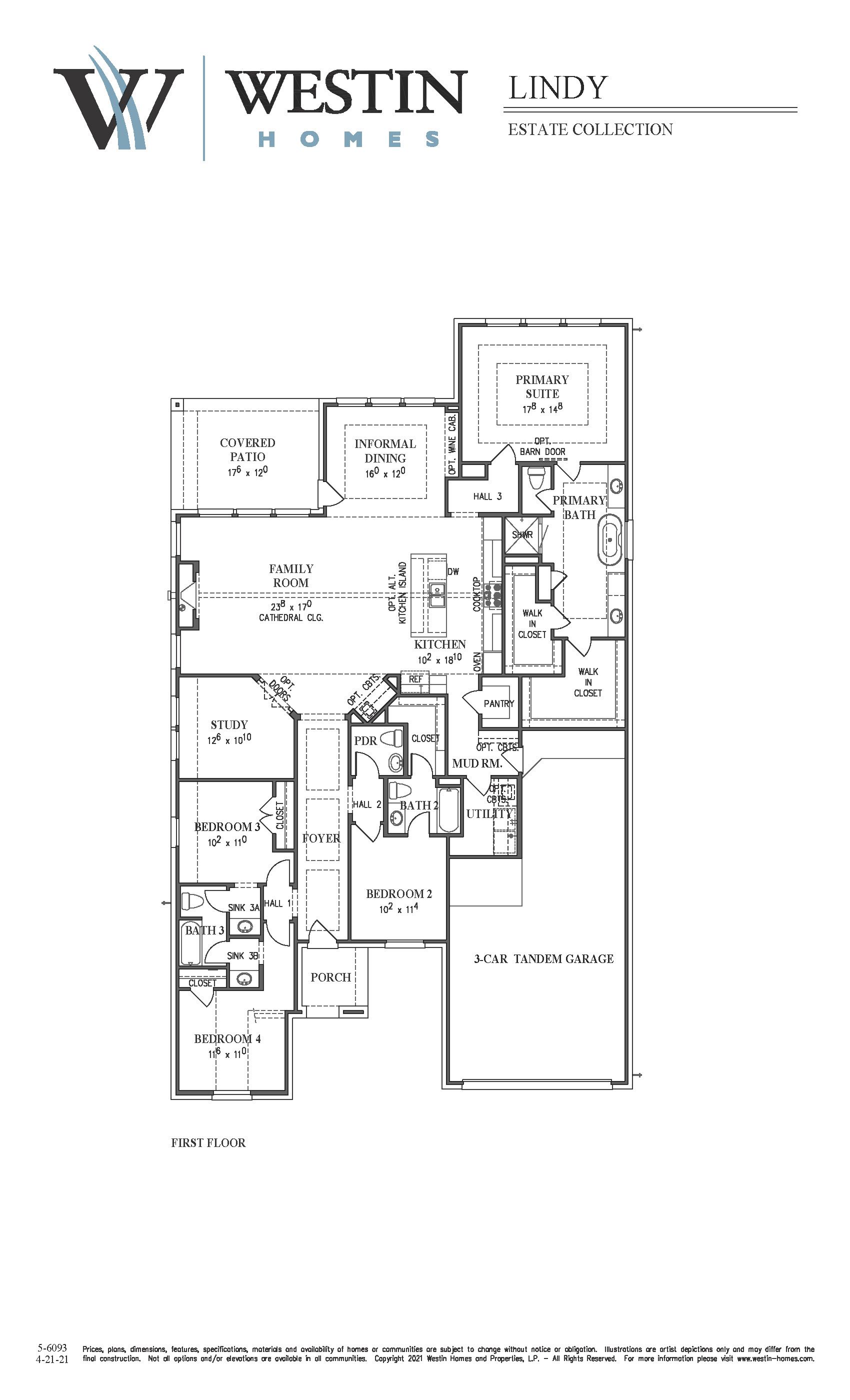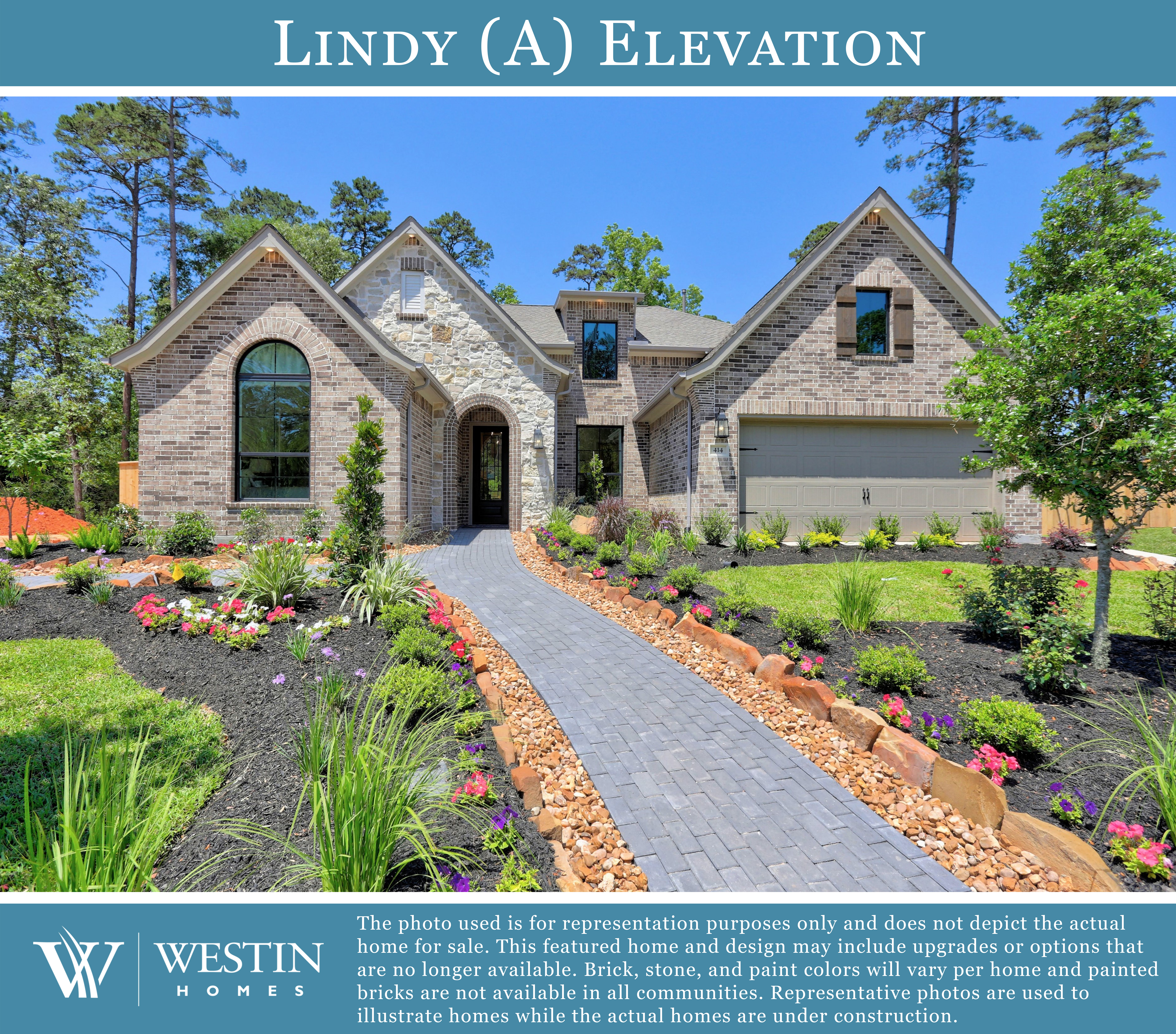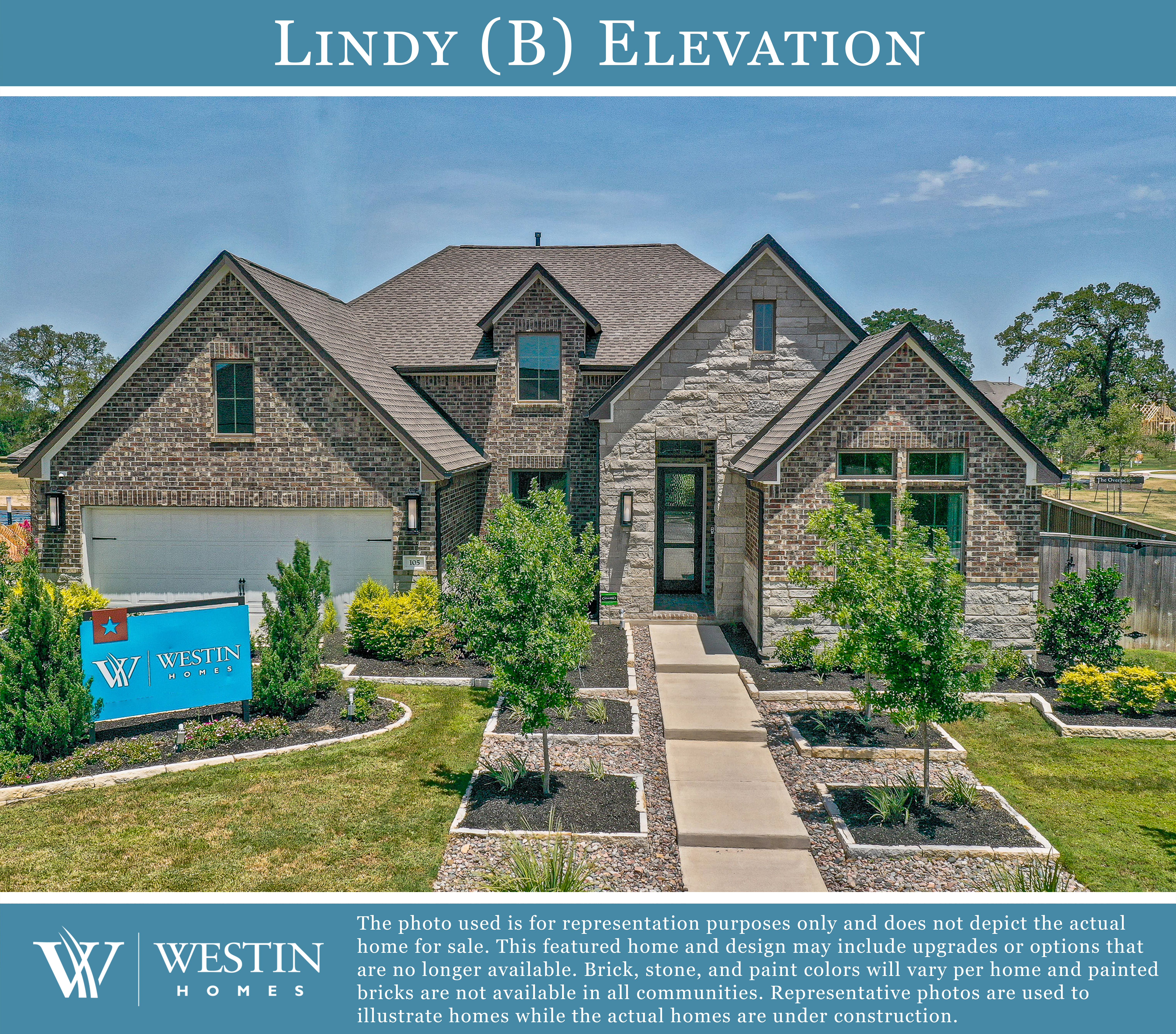The Lindy Floorplan
This beautiful one-story home features four spacious bedrooms and 3.5 well-appointed baths. The open family room and kitchen create a welcoming and versatile space for everyday living and entertaining. The first-floor primary suite offers an oversized primary bath with two walk-in closets, providing ample storage and a luxurious retreat. The attached three-car tandem garage offers both convenience and additional storage space. This home seamlessly blends comfort, style, and functionality, making it the perfect sanctuary for your family.
21 more photos
Plan Elevations
- Special Features:
- Striking extended foyer
- Dramatic ceiling treatments throughout
- Family room & modern island kitchen under cathedral ceiling
- Informal dining & quiet study
- Master suite 2 large walk-in closets & spa like bathroom with dual vanities & center soaking tub
- Covered front porch & rear patio
- 3-car tandem garage
- Mud room w/optional cabinets
Available in Communities
Starting at $566,990
Starting at $540,990
Starting at $578,990
Starting at $686,990
Starting at $629,990
Starting at $548,990
Starting at $686,990
Starting at $904,990
Starting at $592,990
Starting at $609,990
Starting at $609,990





























