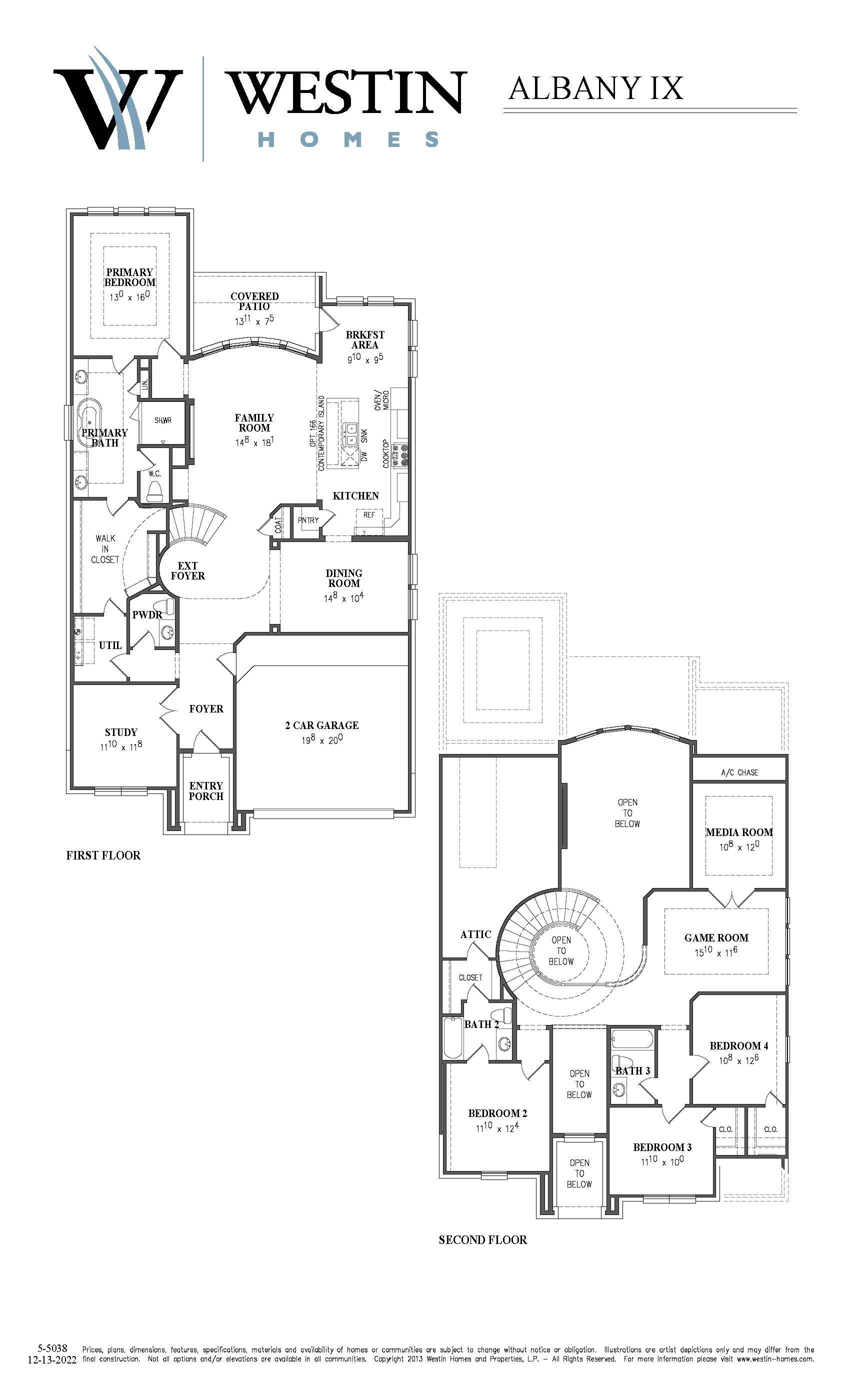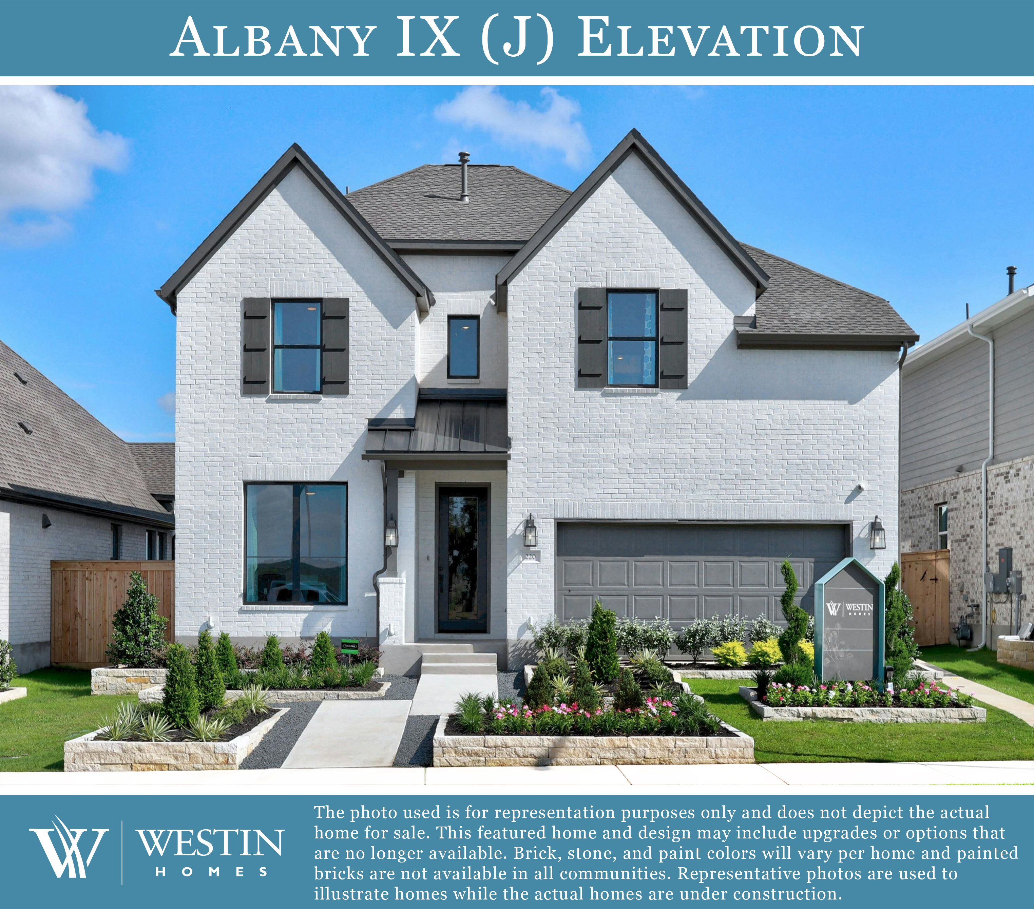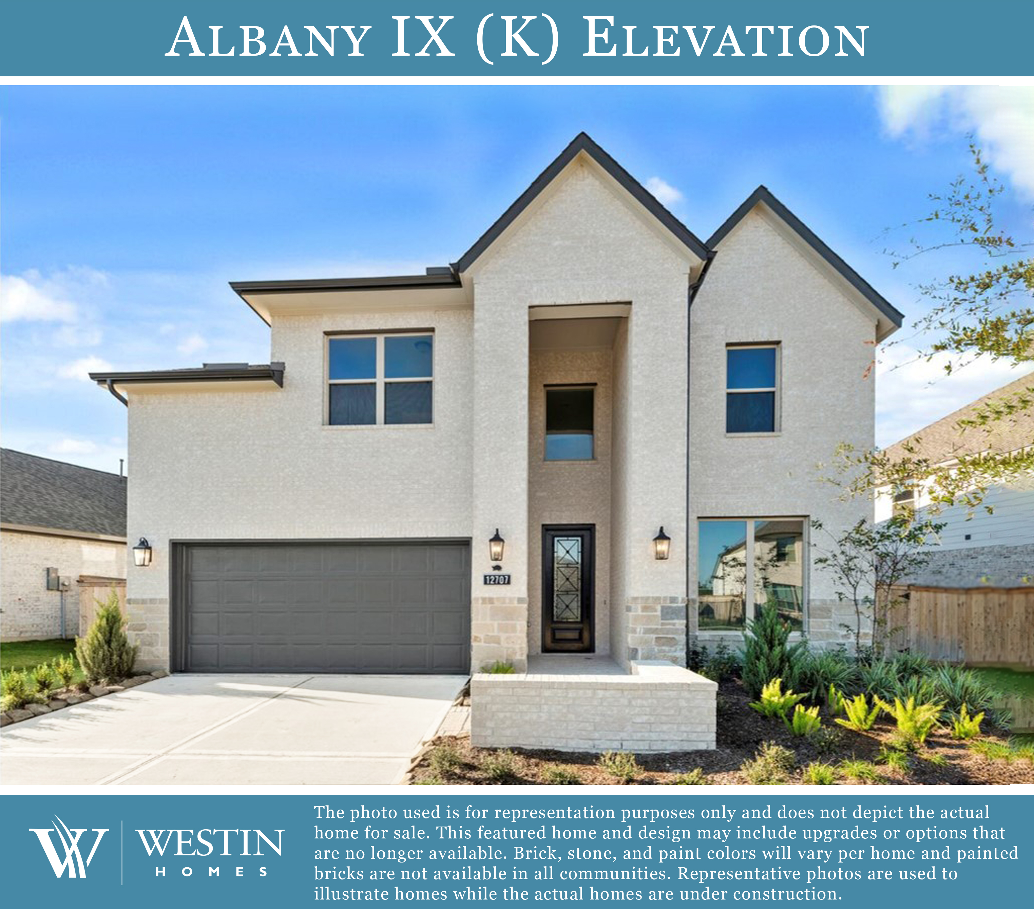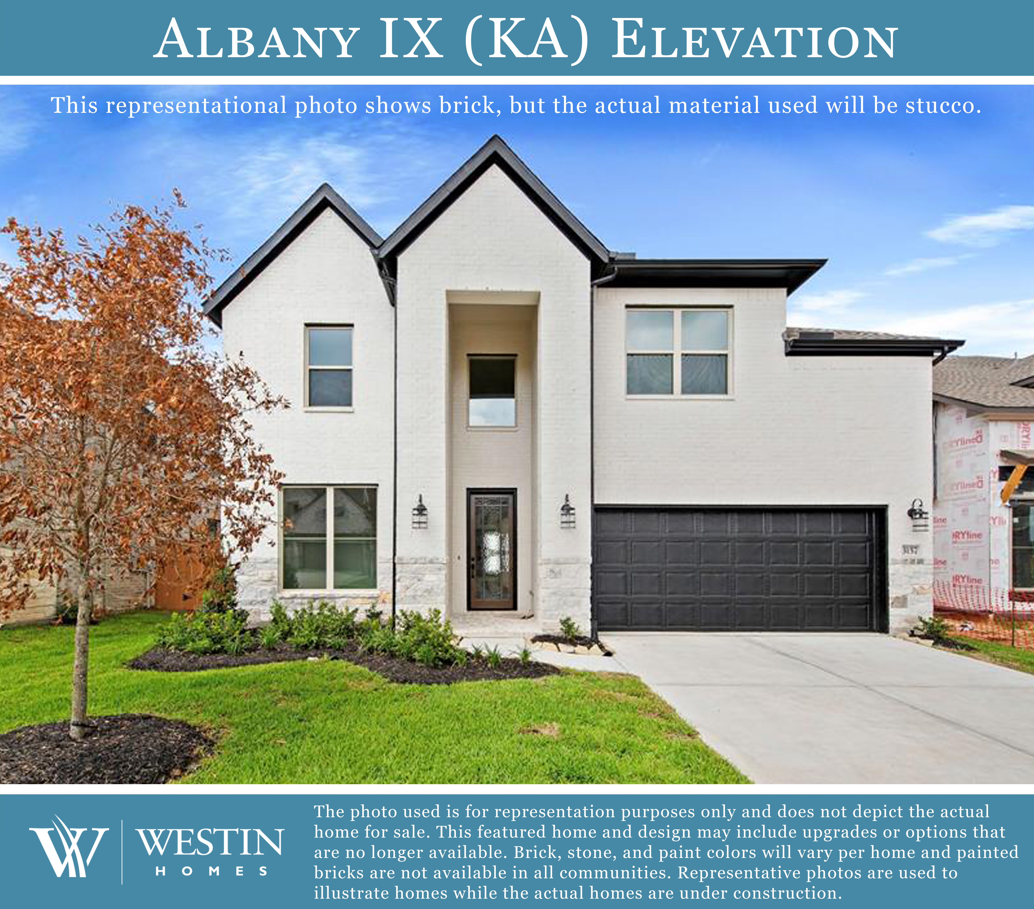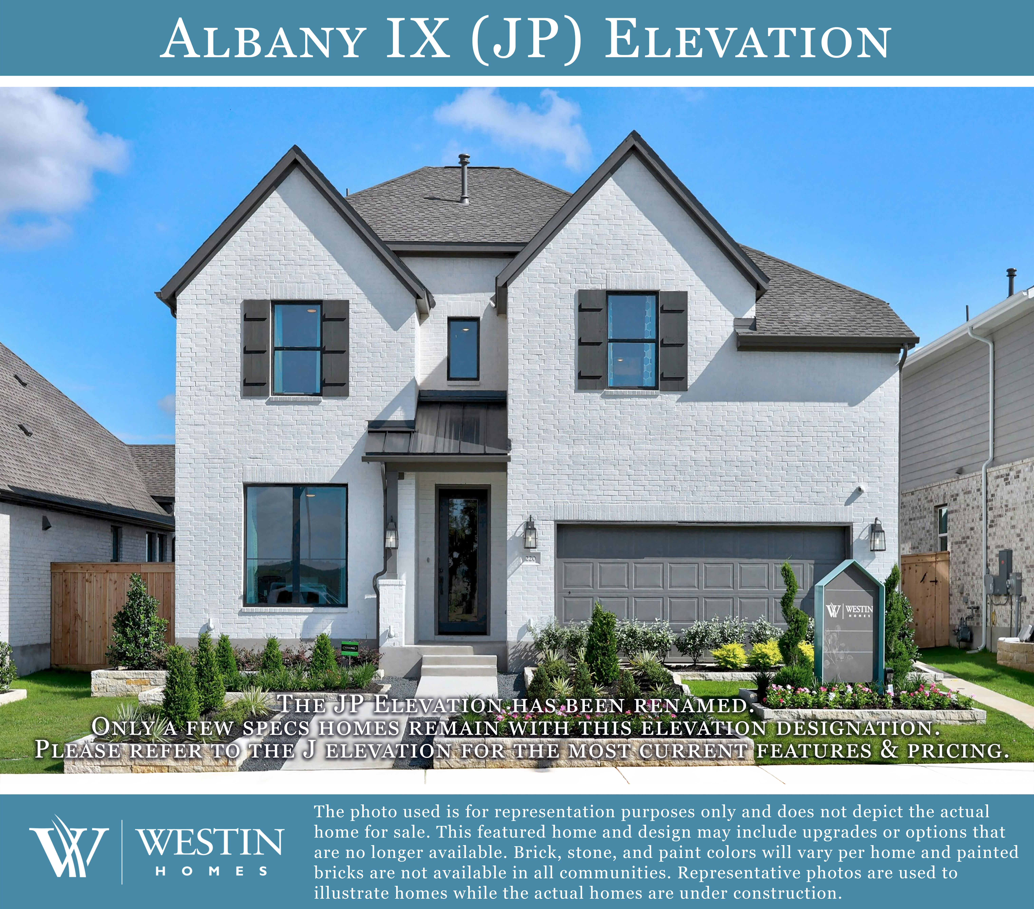The Albany IX Floorplan
This elegant two-story home features four spacious bedrooms and 3.5 well-appointed baths. The attached two-car garage offers both convenience and security. The formal living and dining rooms provide sophisticated spaces for entertaining guests. The spacious island kitchen with a breakfast area is perfect for casual meals and family gatherings. The master suite, located on the ground floor, offers a private retreat with ample space and comfort. Upstairs, you'll find a versatile game room and a media room, ideal for family fun and relaxation. The covered patio extends your living space outdoors, making it perfect for hosting gatherings or enjoying peaceful evenings. This home seamlessly blends comfort, style, and functionality, making it the perfect sanctuary for your family.
Plan Elevations
- Special Features:
- 2-story ext. foyer w/winding staircase & rotunda ceiling
- Dramatic ceiling treatments throughout
- 2-story family room
- Island Kitchen w/breakfast area
- Formal dining room & study
- Master suite w/dual vanities, large walk-in closet & soaking tub
- Utility room w/convenient pass thru into master closet
- Upstairs game & media rooms
- Covered front porch
- Covered rear patio
- Upstairs guest bedroom w/full bath





































