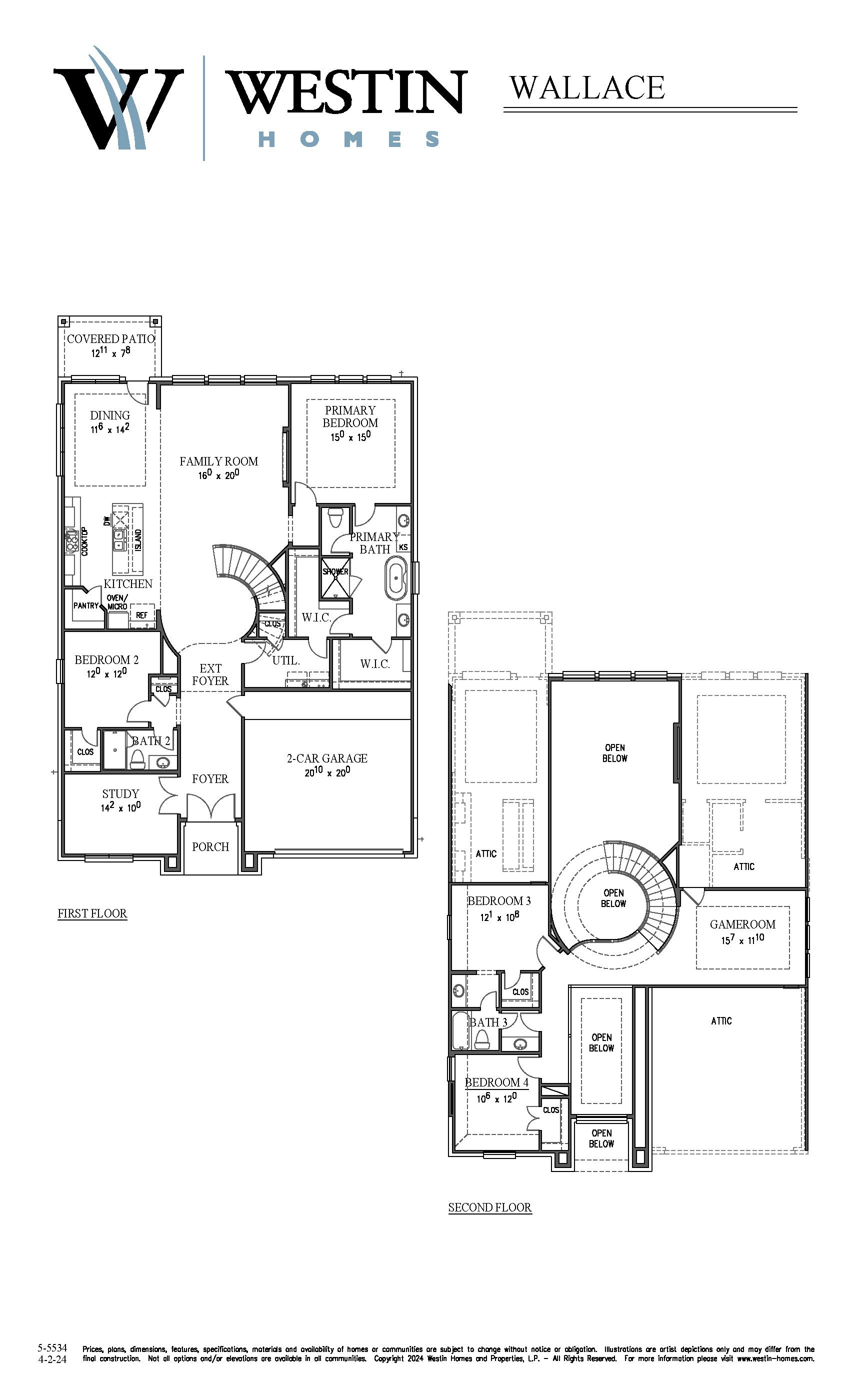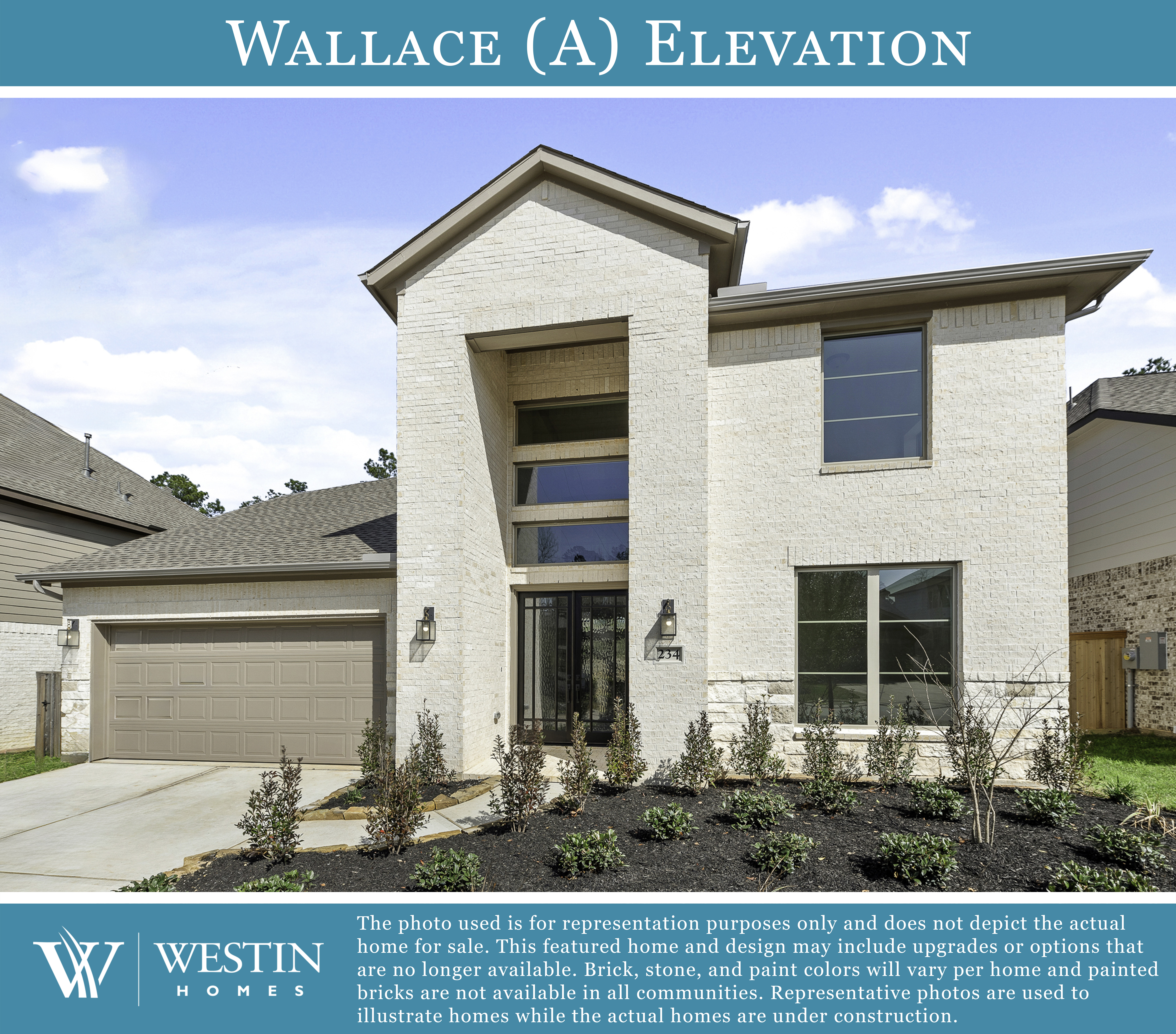The Wallace Floorplan
This stunning two-story home features four bedrooms, including two conveniently located on the ground floor, and three well-appointed bathrooms. The attached two-car garage provides ample parking and storage space.
Upon entering, you'll find a formal study perfect for a home office or library. The large family room seamlessly flows into a spacious island kitchen and an informal dining area, creating an inviting space for gatherings. The primary suite, situated on the main level, boasts two generous walk-in closets.
Upstairs, a versatile game room offers additional living space, while the covered patio provides a perfect spot for outdoor relaxation.
Plan Elevations
- Special Features:
- 2-story ext. foyer w/winding staircase & rotunda ceiling
- Dramatic ceiling treatments throughout
- 2-story family room
- Island kitchen w/informal dining
- Downstairs Study
- Primary bedroom w/dual vanities, his/her closets & soaking tub
- Utility room w/convenient pass thru into primary closet
- 2nd downstairs bedroom w/full bath
- Upstairs game room
- Covered entry porch
- Covered rear patio
- Jack & Jill bath connects beds 3 & 4













