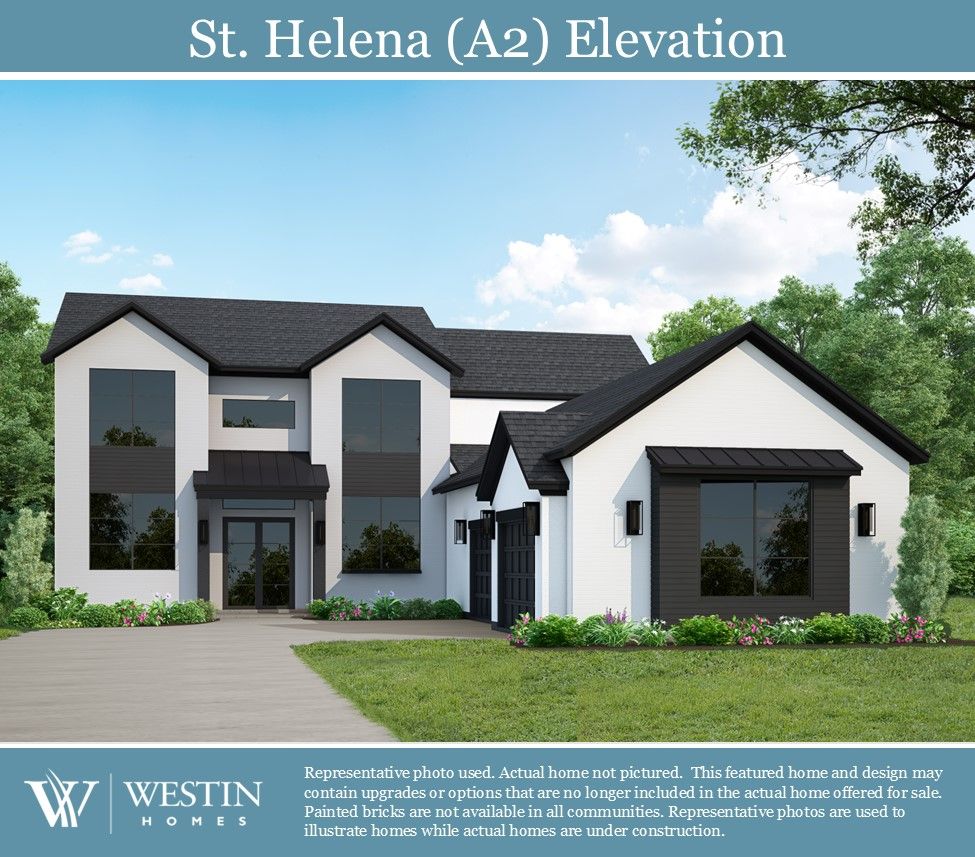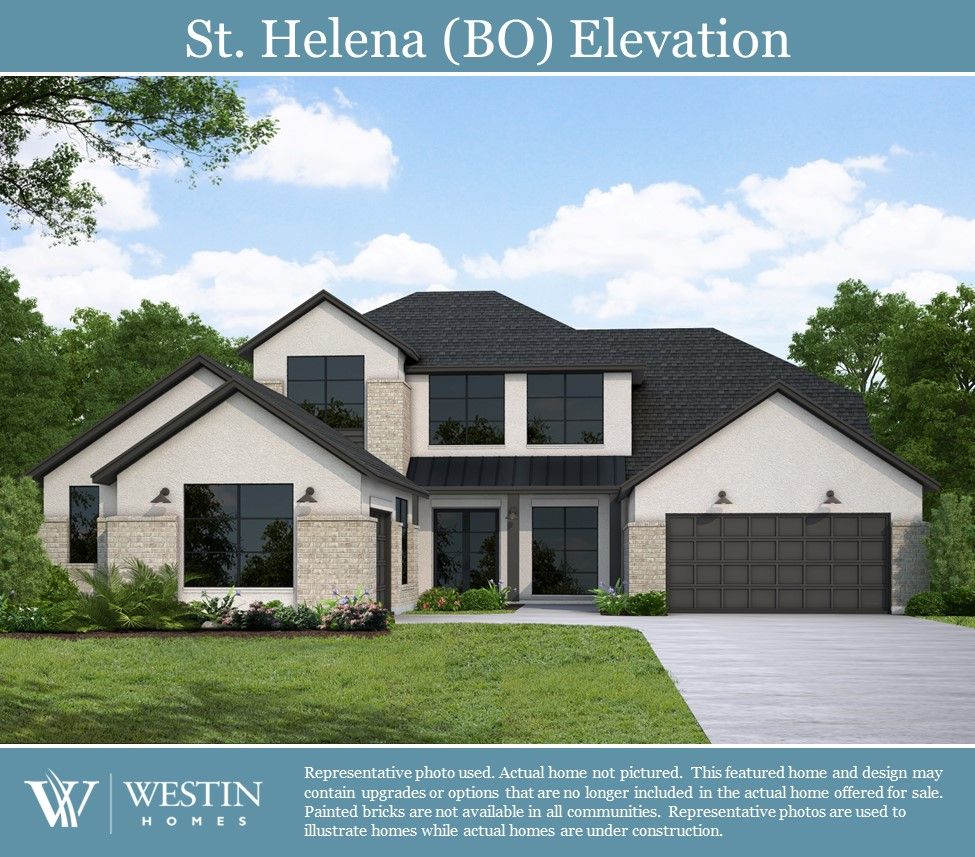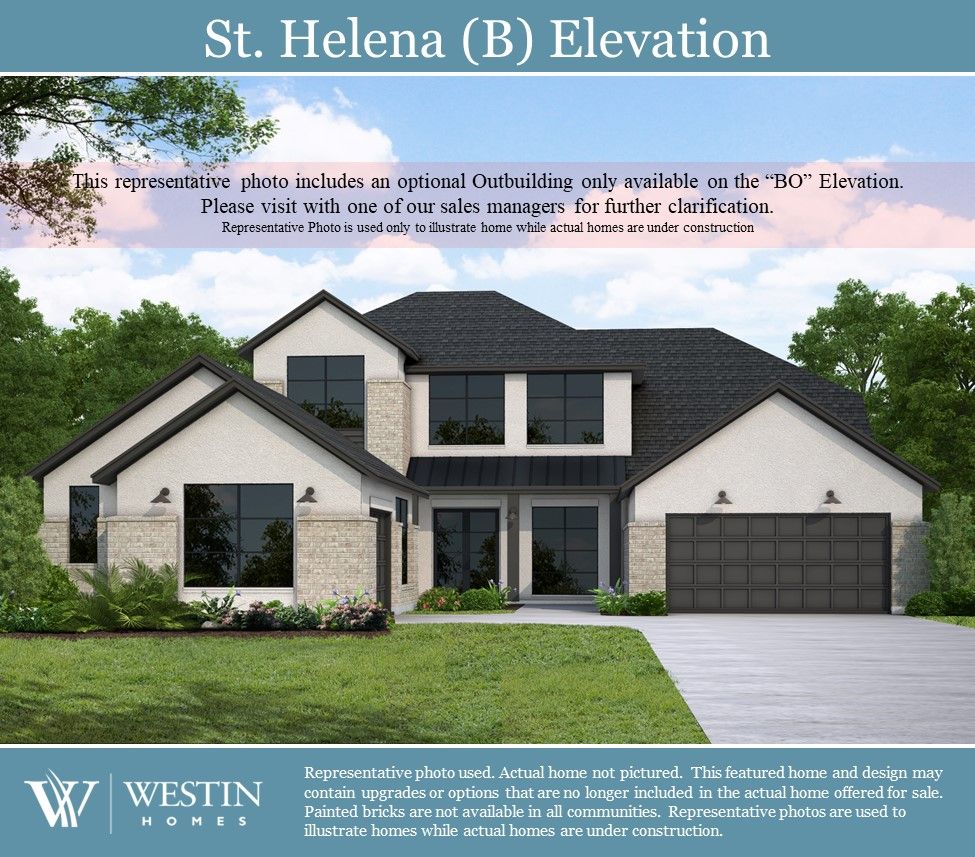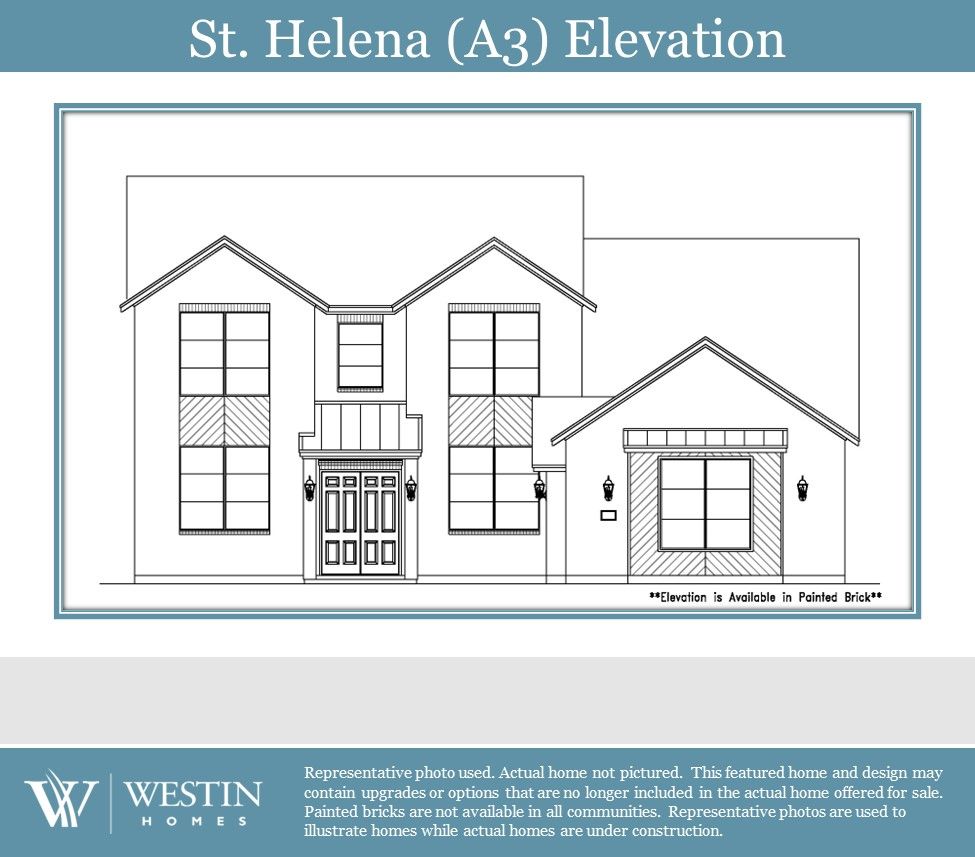The St. Helena Floorplan
Two story. 4 bedrooms, 4.5 baths. (2nd bedroom down) Formal Dining and Study. Large kitchen with breakfast area. Private primary suite downstairs with two walk in closets. Game room and media room upstairs. Extended 2 car garage and large covered patio. Options include 3-car garage & Outbuilding.
Floor Plan
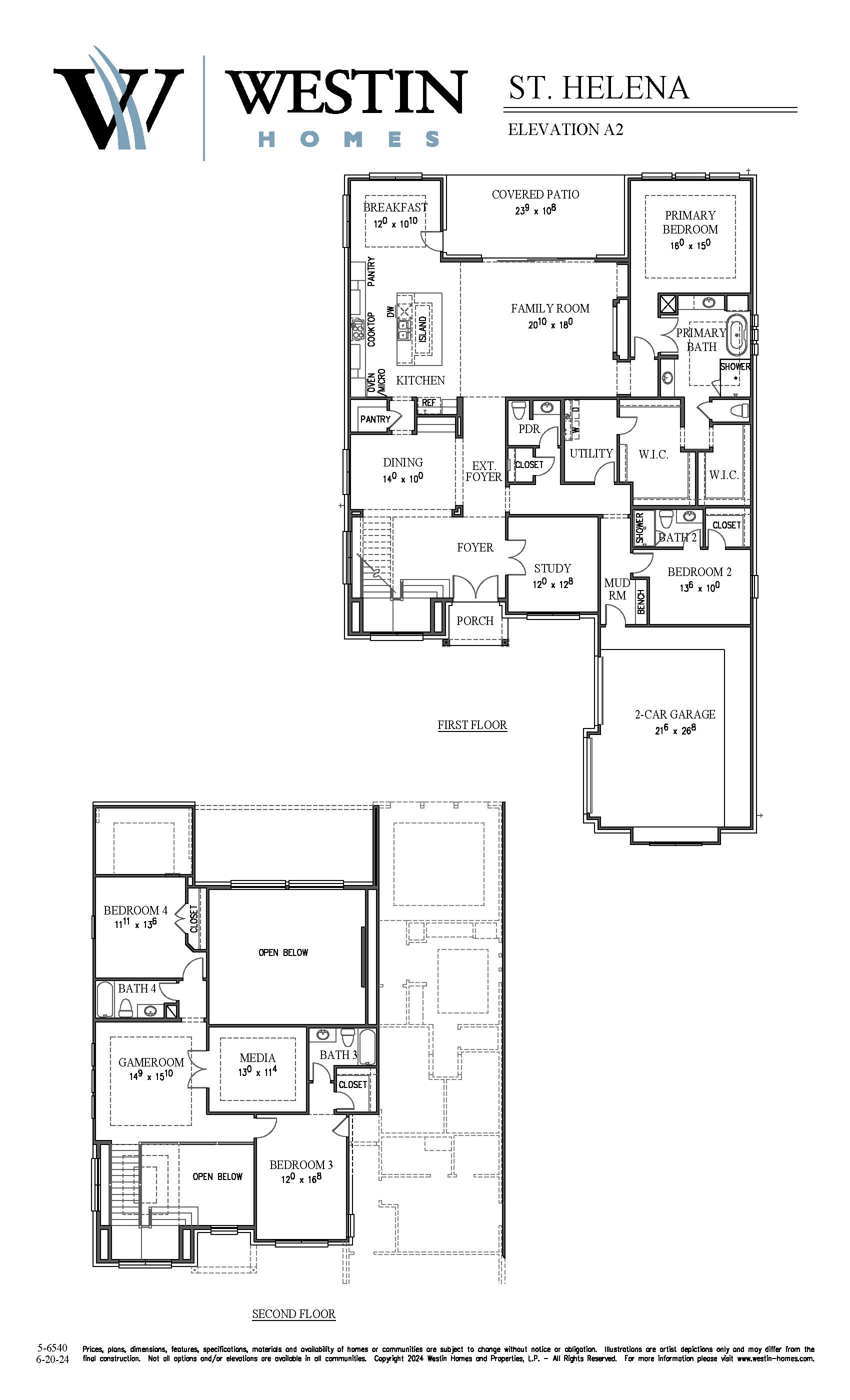
Plan Elevations
