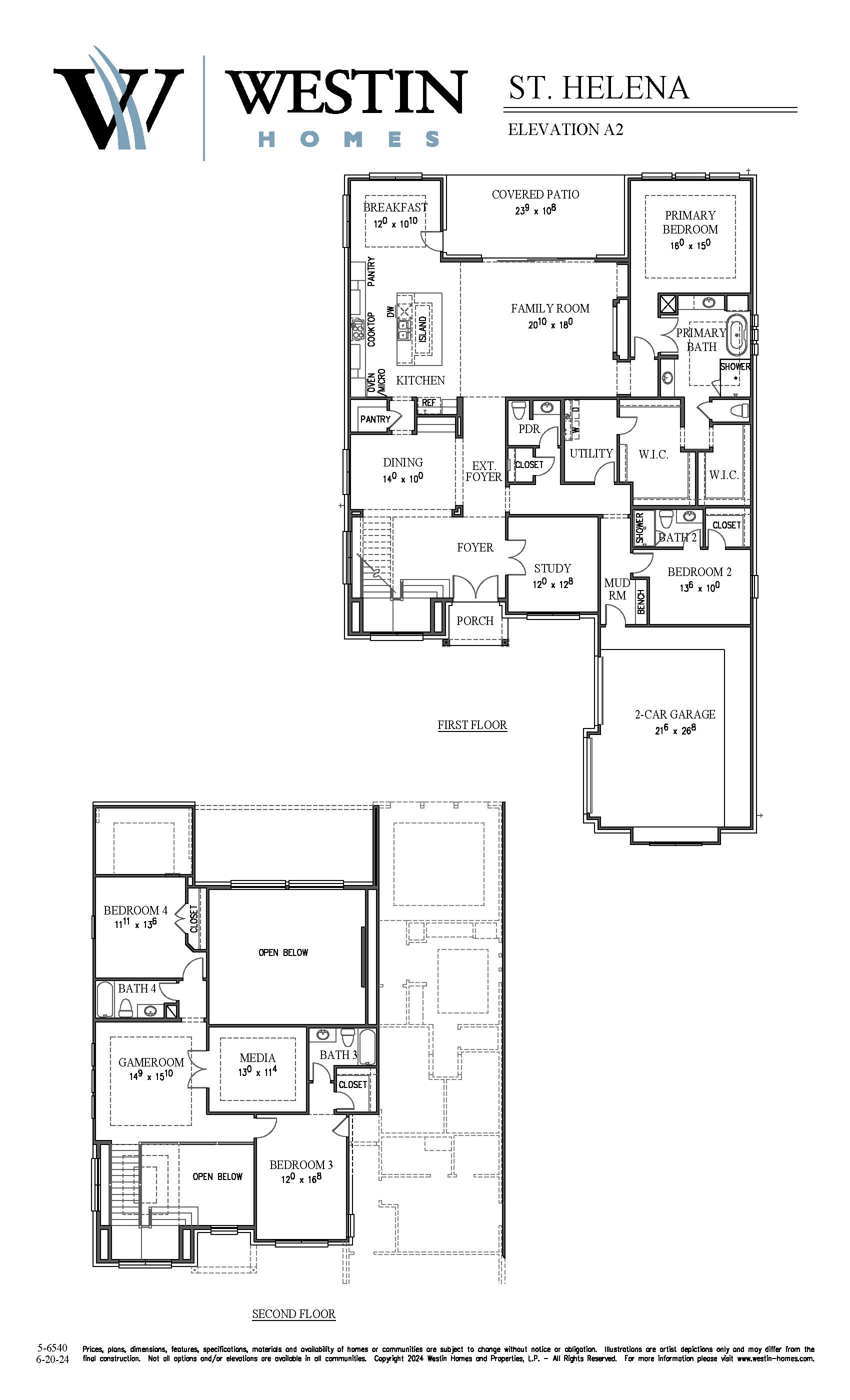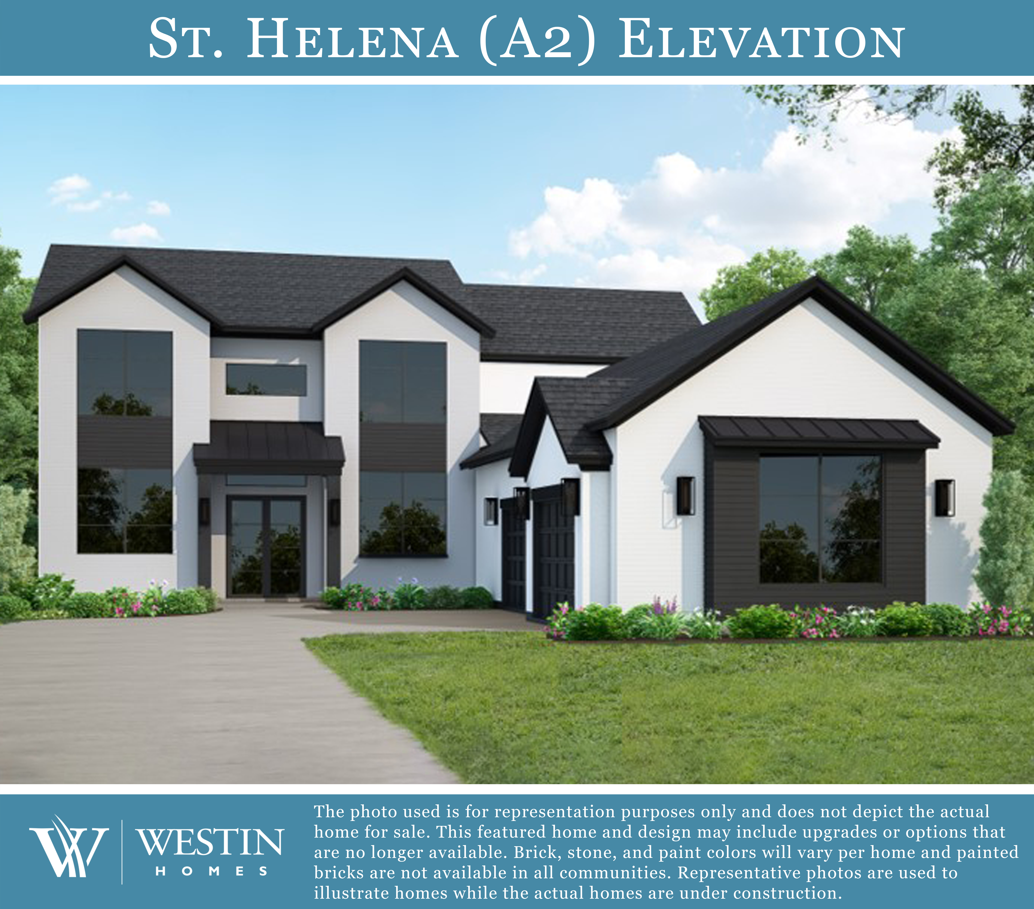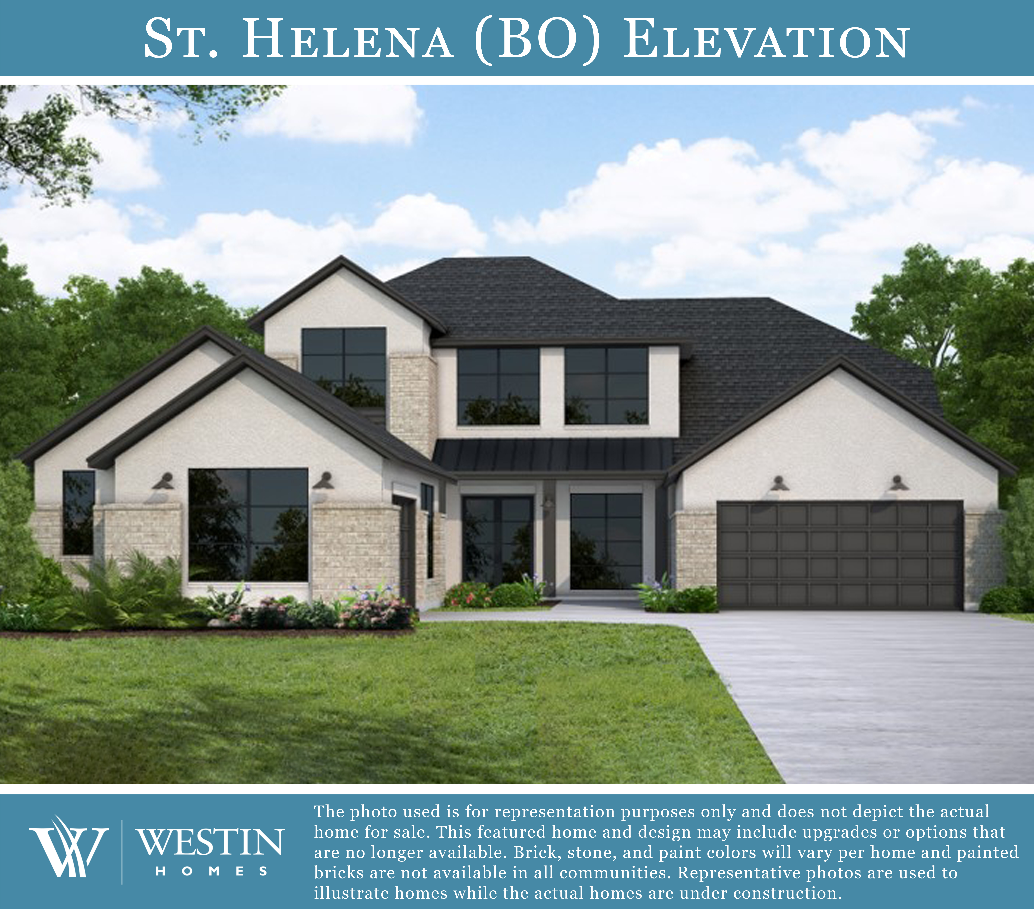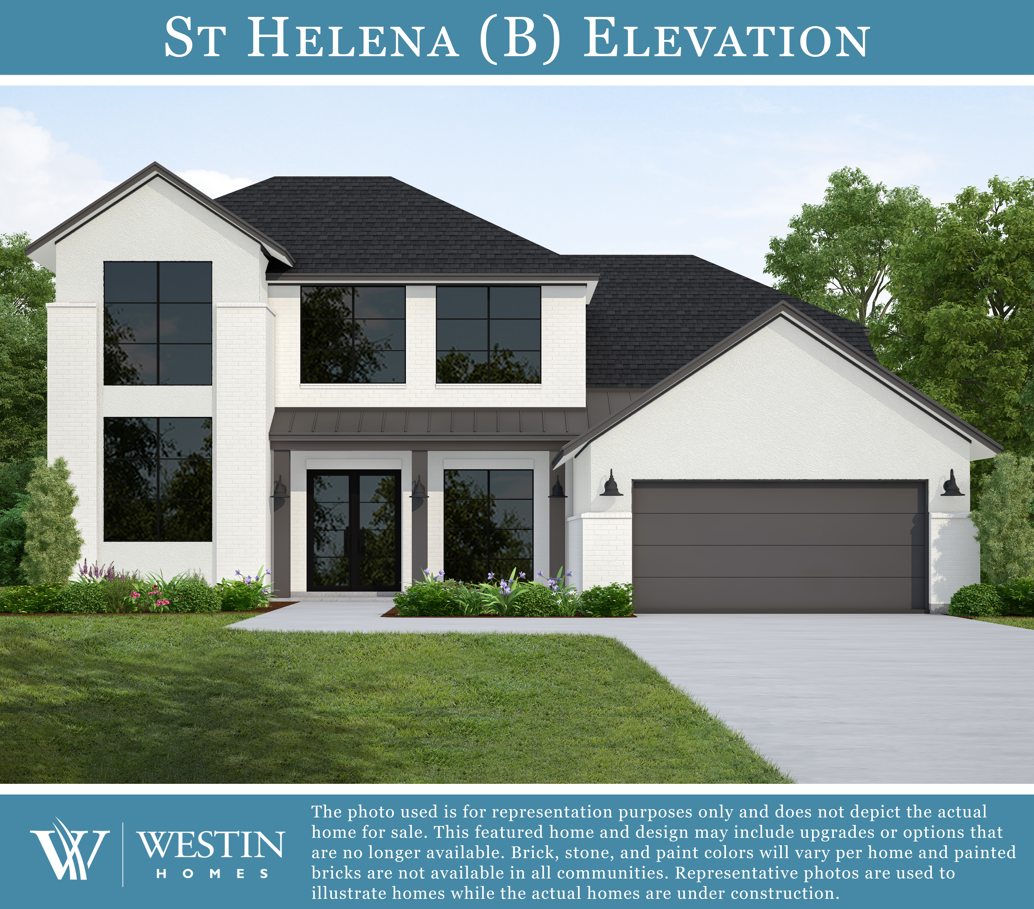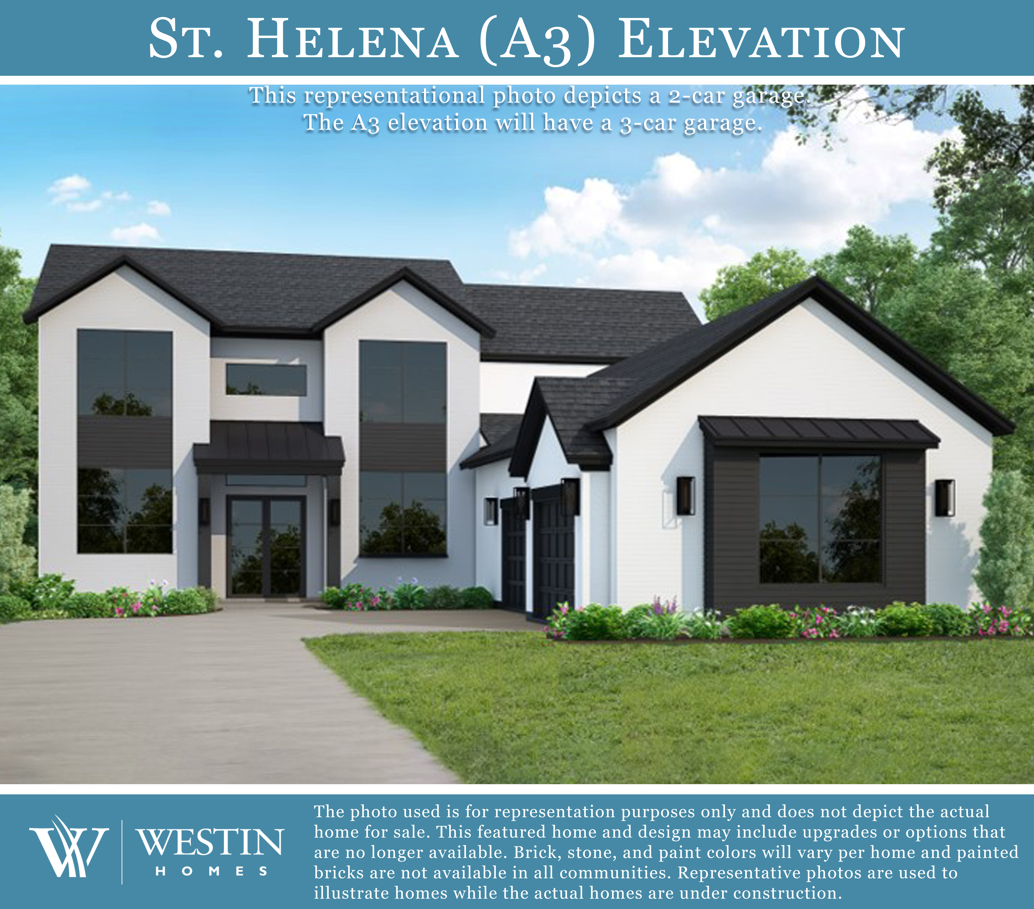The St. Helena Floorplan
This sophisticated two-story home features four bedrooms and 4.5 beautifully appointed bathrooms, with a second bedroom conveniently located on the ground floor. The residence includes a formal dining room and a private study, perfect for both formal and casual gatherings. The large kitchen, complete with a breakfast area, seamlessly connects to the living spaces. The private primary suite, situated on the main level, boasts two spacious walk-in closets. Upstairs, you'll find a game room and a media room, ideal for entertainment. The home also includes an extended two-car garage and a large covered patio. Optional features include a three-car garage and an outbuilding.
Plan Elevations
- Special Features:
- New modern plan highlights the needs of the modern family
- Large entry foyer
- Dramatic ceiling treatments throughout
- 2-story family room
- Modern island kitchen w/breakfast area
- Formal dining room
- Downstairs study
- Primary suite w/dual vanities, soaking tub, & his/her walk-in closets
- Utility room w/convenient pass-through into primary closet
- Secluded 2nd bedroom downstairs w/full bath
- Covered front porch & large rear patio
- A2 & B elevations have a 2-car side loading garage
- A3 elevation has a 3-car side loading garage
- BO elevation has a 2-car front loading garage w/an additional 1-car garage or optional outbuilding
- Mud room w/built-in bench
- Upstairs media room
- Upstairs bedrooms 3 & 4 w/full baths



