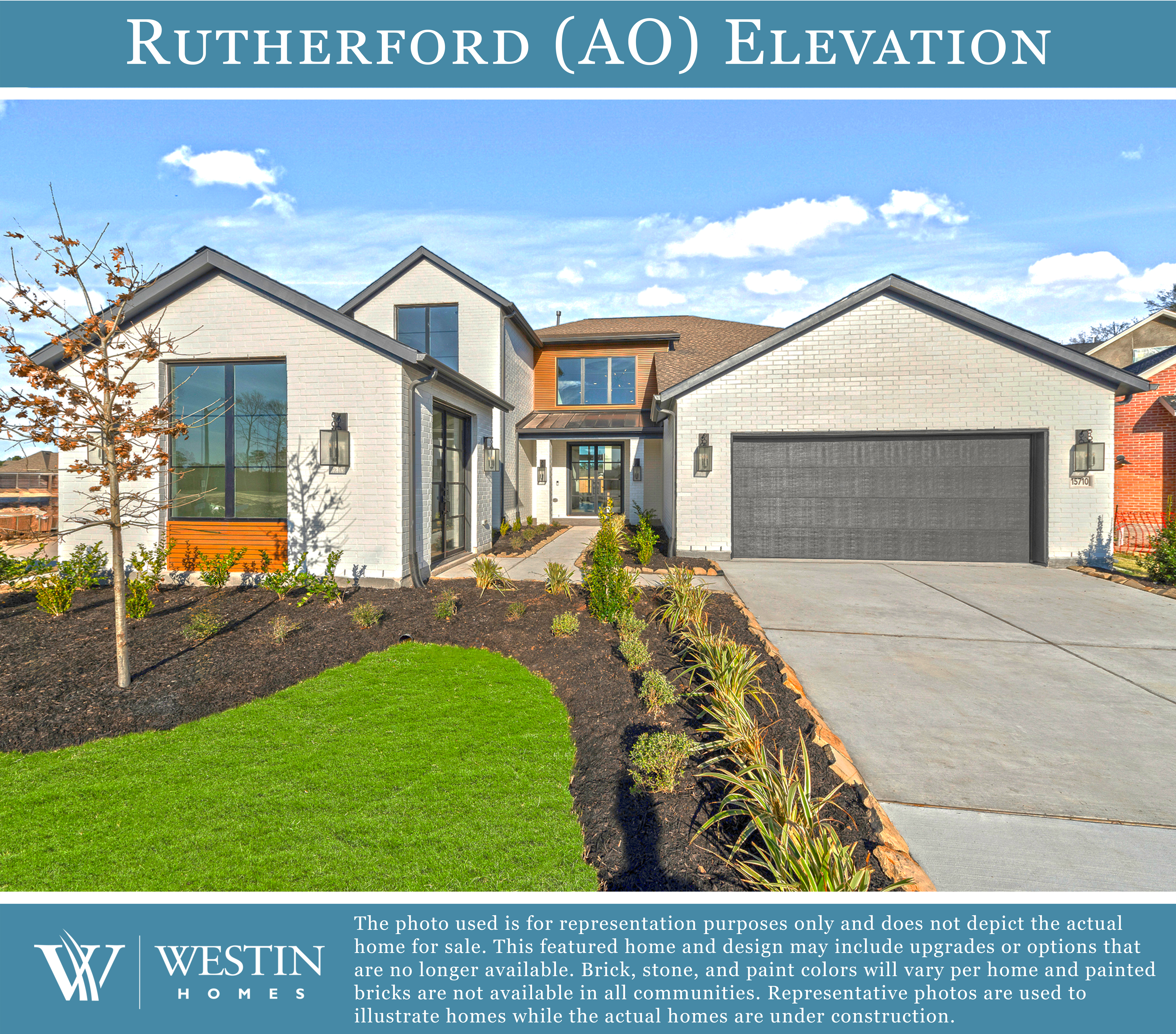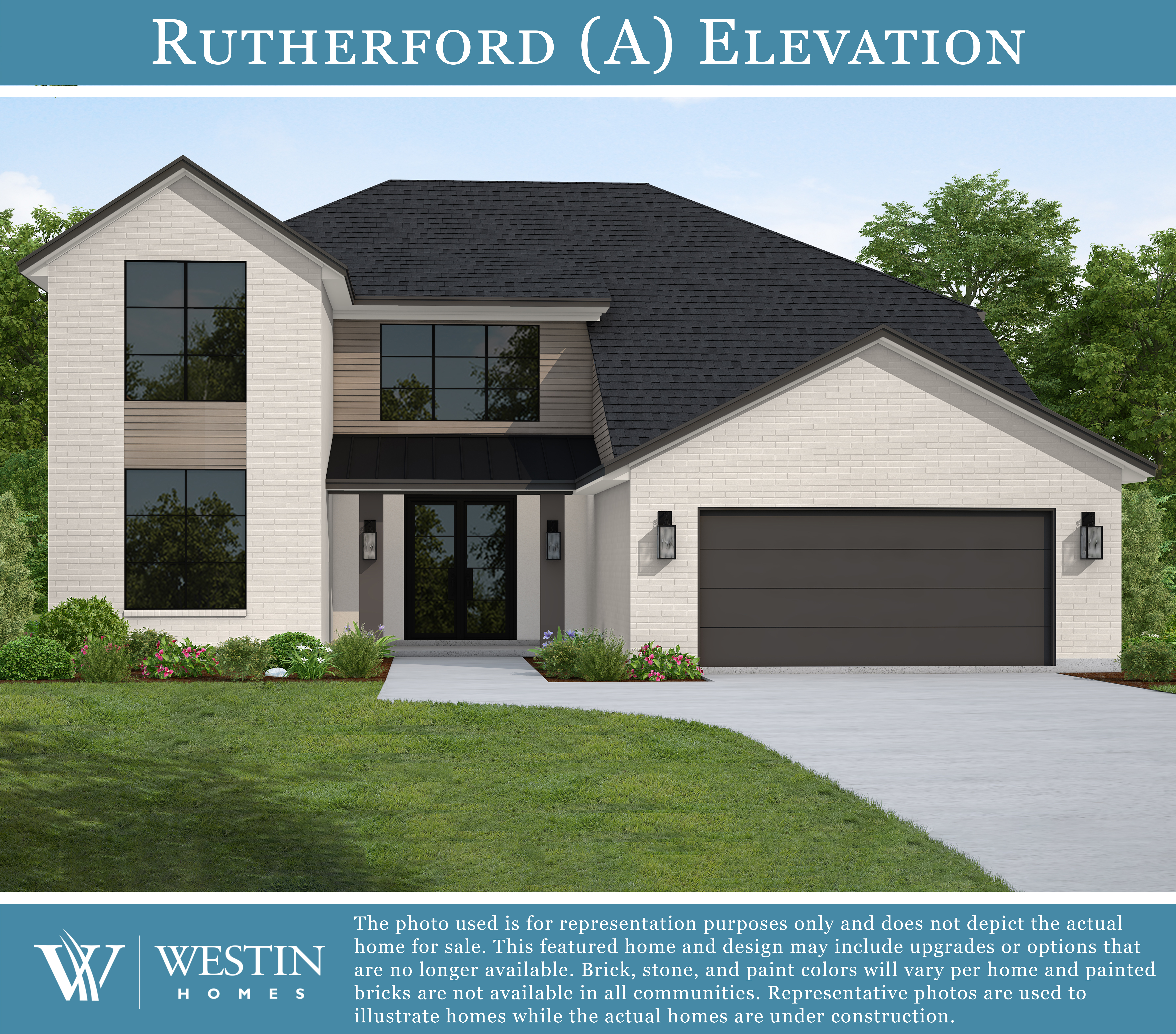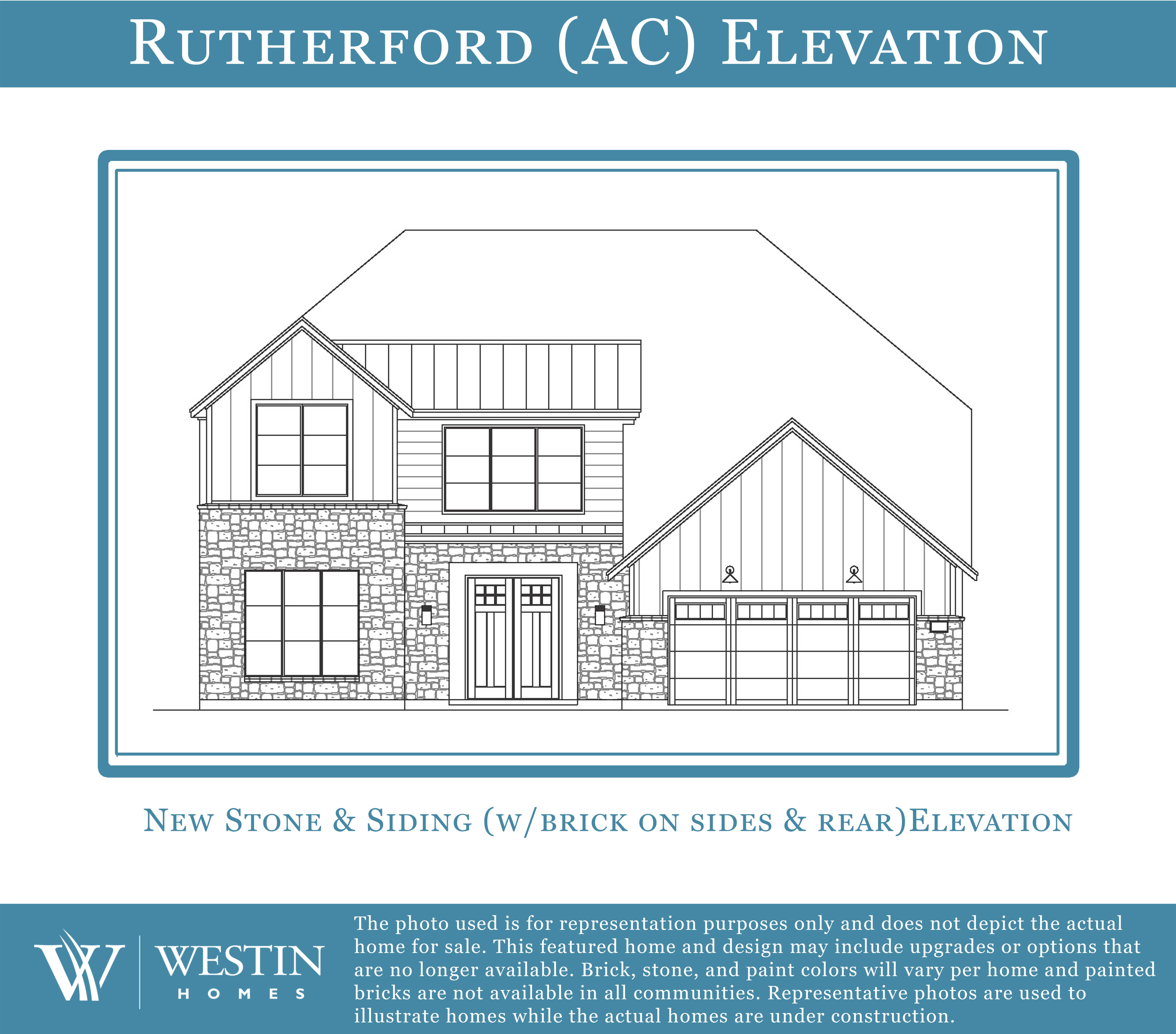The Rutherford Floorplan
This sophisticated two-story home features four bedrooms, including two conveniently located on the ground floor, and 3.5 beautifully appointed bathrooms. The residence includes an informal dining room and a formal study, perfect for both casual meals and focused work. The two-story family room, adjacent to the modern kitchen, creates an inviting space for gatherings. Upstairs, you'll find a game room and a media room, ideal for entertainment. A covered patio enhances the outdoor living experience, and the four-car tandem garage provides ample parking and storage.
19 more photos
Plan Elevations
- Special Features:
- 2-story ext. foyer w/winding staircase & rotunda ceiling
- Dramatic ceiling treatments throughout
- 2-story family room & informal dining
- Modern island kitchen
- Butler's pantry/Wet bar
- Downstairs Study
- Spa-like primary suite
- Utility room w/convenient pass thru into primary closet
- 2nd downstairs bedroom w/full bath
- Upstairs game & media rooms
- Covered entry porch
- Large covered rear patio
- 4-car tandem garage
- Elevation AO includes a flex-space "outbuilding"
- Mud Room
- Jack & Jill bath connects beds 3 & 4
Available in Communities
Starting at $601,990
Starting at $646,990




























