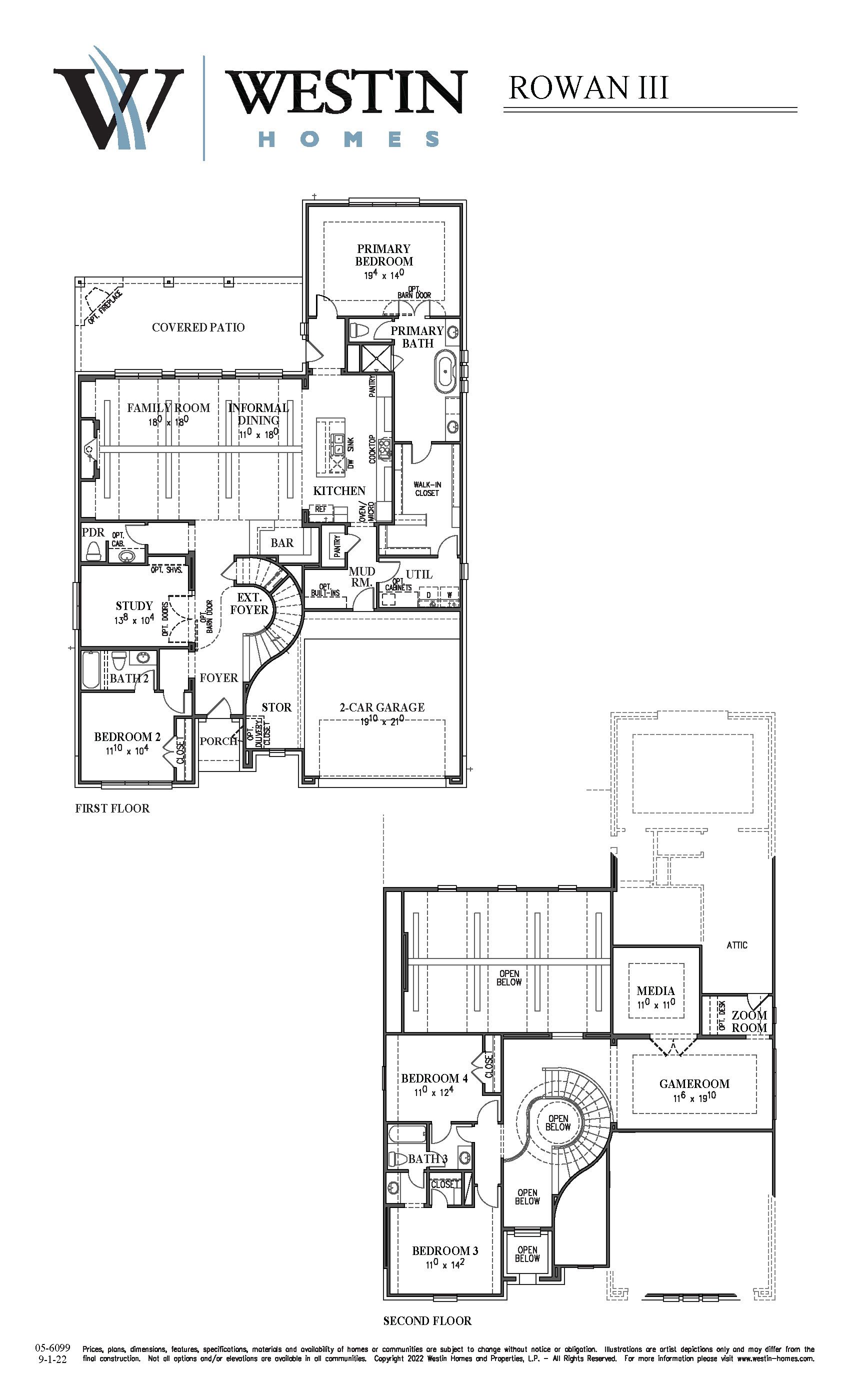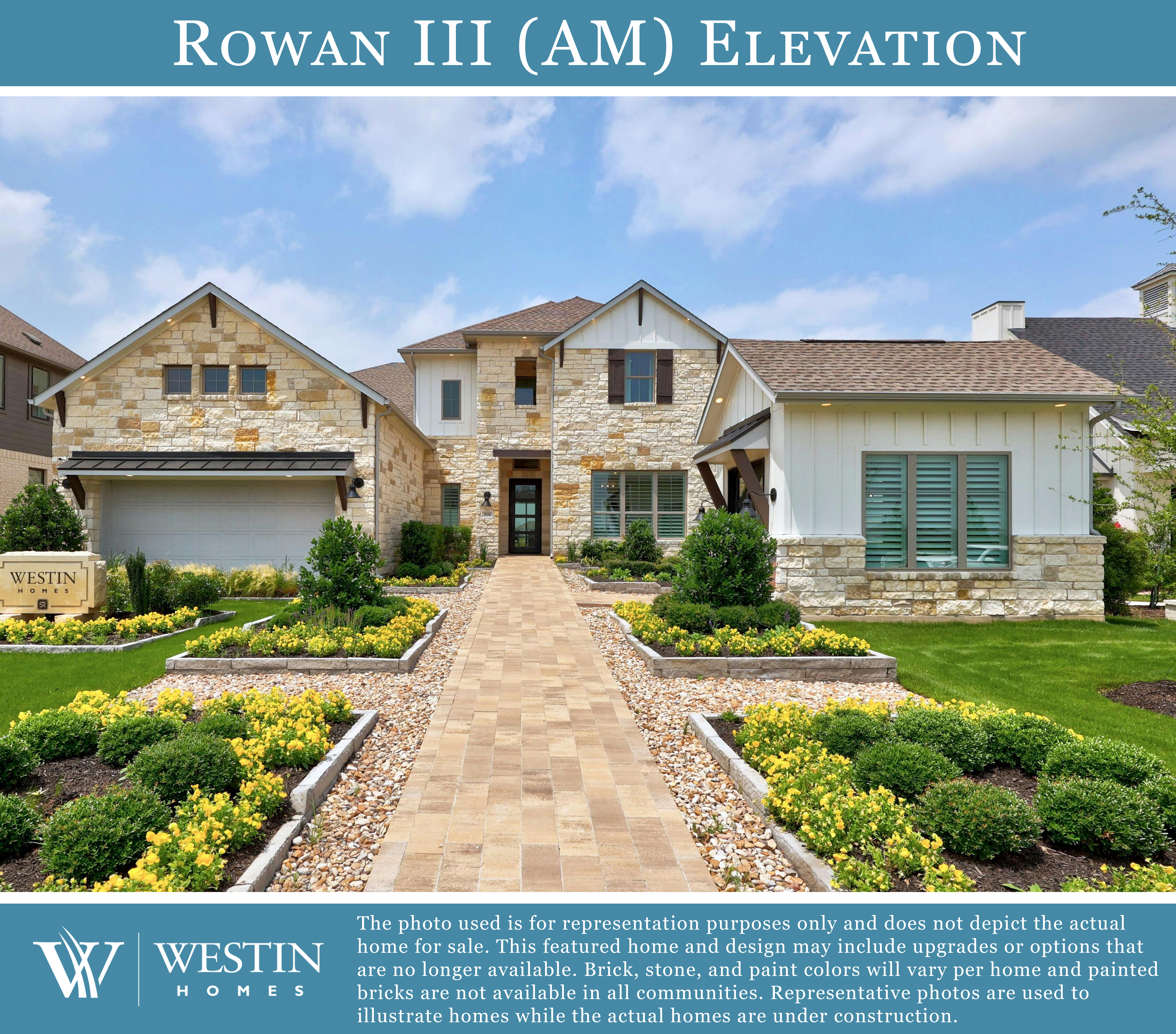The Rowan III Floorplan
This exquisite two-story home features four bedrooms, including a second bedroom conveniently located on the ground floor, and 3.5 beautifully appointed bathrooms. The residence includes two two-car garages with extra storage space. The family room and informal dining area, both with cathedral ceilings, sit adjacent to a modern island kitchen and bar area, all overlooking a large covered patio at the rear. The home also offers a downstairs study. The master suite boasts a huge walk-in closet with a convenient pass-through into the utility room. Upstairs, you'll find a game room, a media room, and a Zoom room, perfect for work and entertainment.
Plan Elevations
- Special Features:
- 2-story ext. foyer w/winding staircase & rotunda ceiling
- Dramatic ceiling treatments throughout
- Family room & informal dining under 2-story cathedral ceiling
- Island kitchen w/hidden pantry
- Downstairs Study
- Master suite w/dual vanities, large walk-in closet & soaking tub
- Utility room w/convenient pass thru into master closet
- 2nd downstairs bedroom w/full bath
- Upstairs game room, media room, and Zoom room/opt. desk
- Covered front porch
- Large covered rear patio w/optional fireplace
- 4-car push out garage option
- Mud room w/optional cabinets
- Jack & Jill bath connects beds 3 & 4





























































