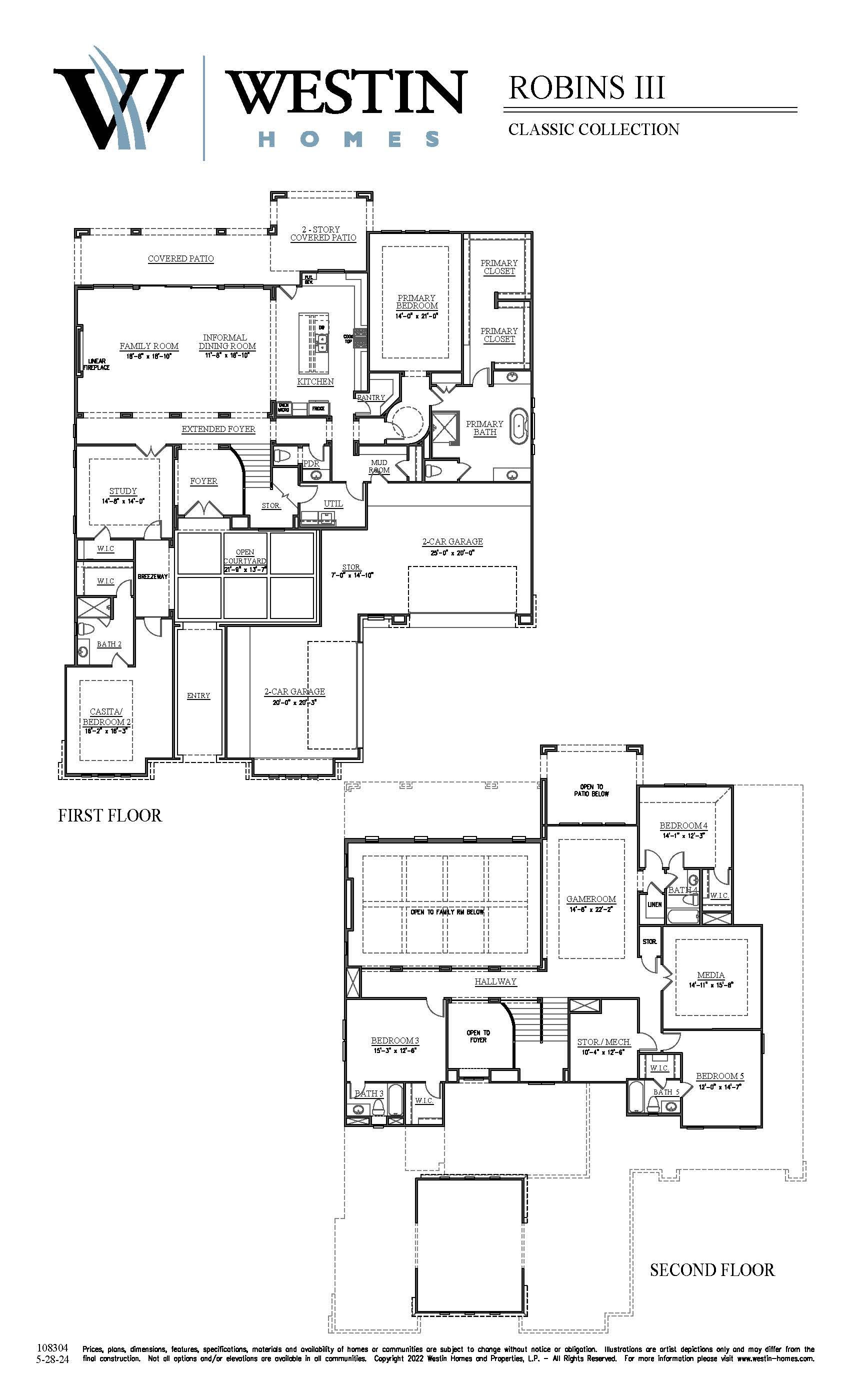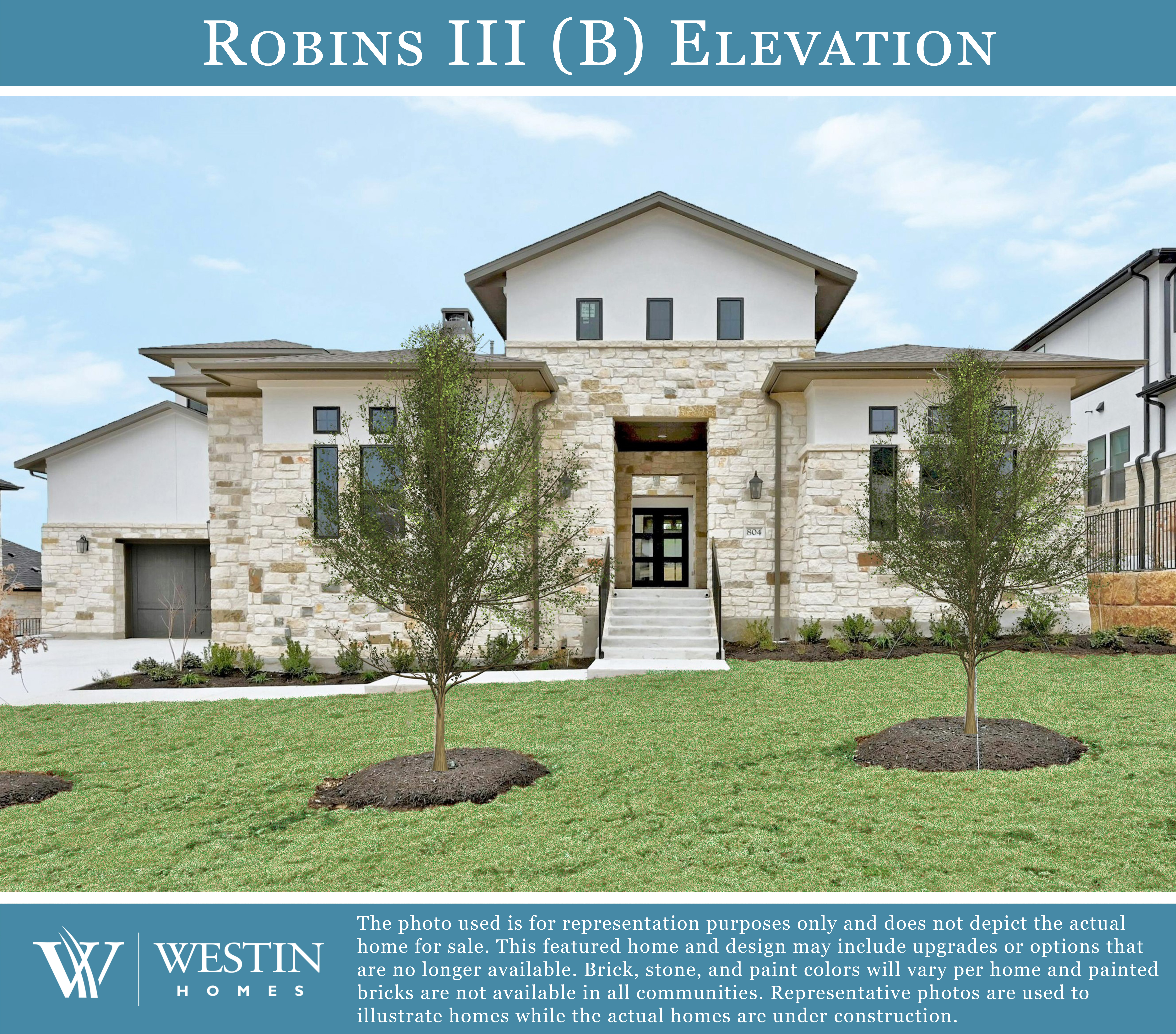The Robins III Floorplan
This magnificent two-story home features five bedrooms, including two conveniently located on the ground floor, and 5.5 beautifully appointed bathrooms. The spacious family room seamlessly connects to the kitchen, which includes an optional planning center. The master suite boasts a walk-in closet, providing ample storage. The residence also includes a private study and a large courtyard. Upstairs, you'll find a game room and a media room, perfect for entertainment. A large covered patio enhances the outdoor living experience, and the four-car garage offers plenty of parking and storage.
9 more photos
Plan Elevations
- Special Features:
- Gated courtyard entry Grand entry foyer
- Dramatic ceiling treatments throughout
- 2-story family room & informal dining room w/cathedral ceiling
- Modern Island kitchen
- Downstairs study
- Primary suite w/dual vanities, soaking tub, & his/her XL closets
- Casita (bedroom 2) w/full bath has private entry from courtyard breezeway
- Covered front porch & large 2-story rear patio
- Two 2-car garages w/ XL storage/workshop space
- Mud room w/built-in bench
- Upstairs game room & media room
- Upstairs bedrooms 3, 4, & 5 w/private full baths
- Large upstairs storage/mechanical space
















