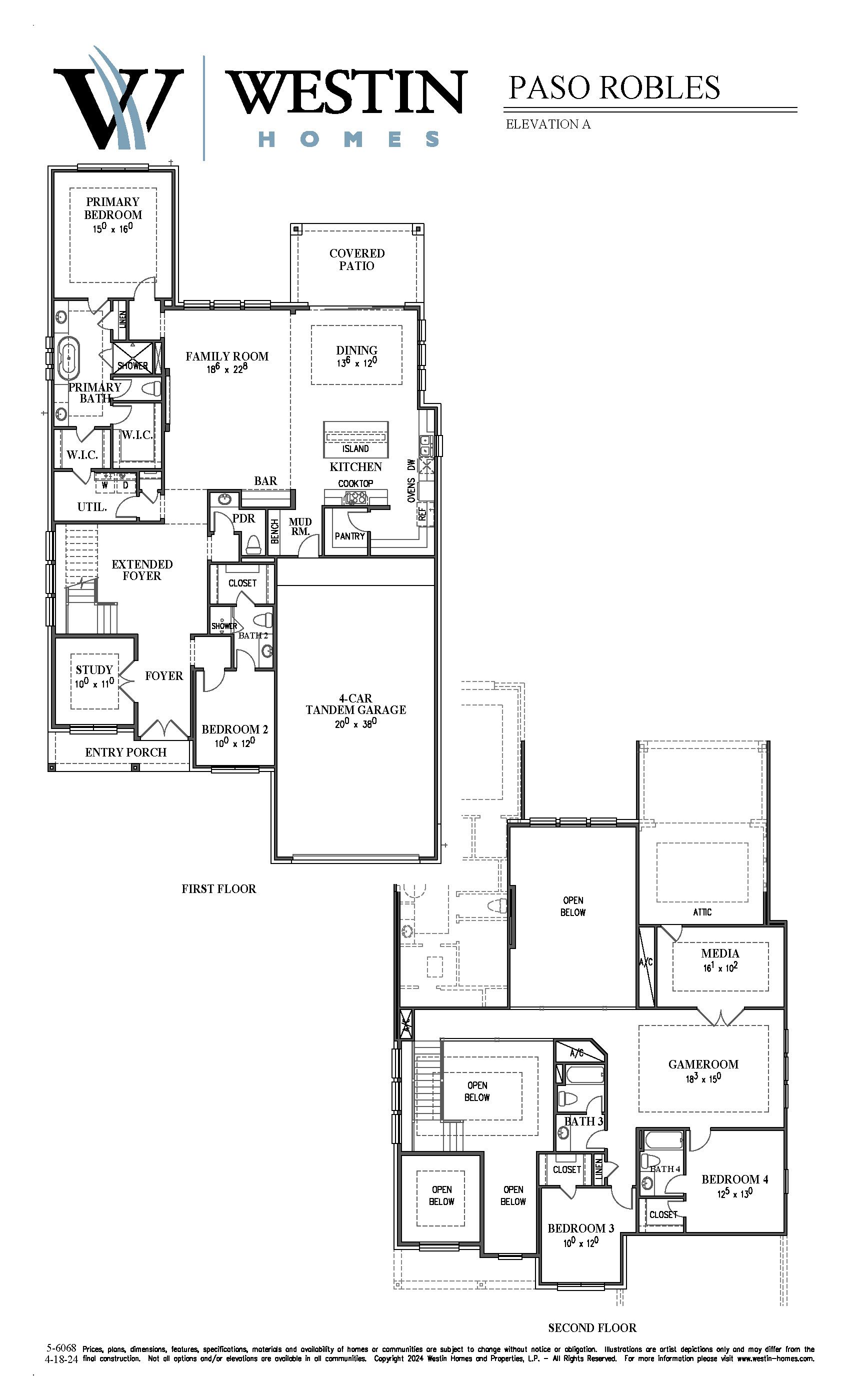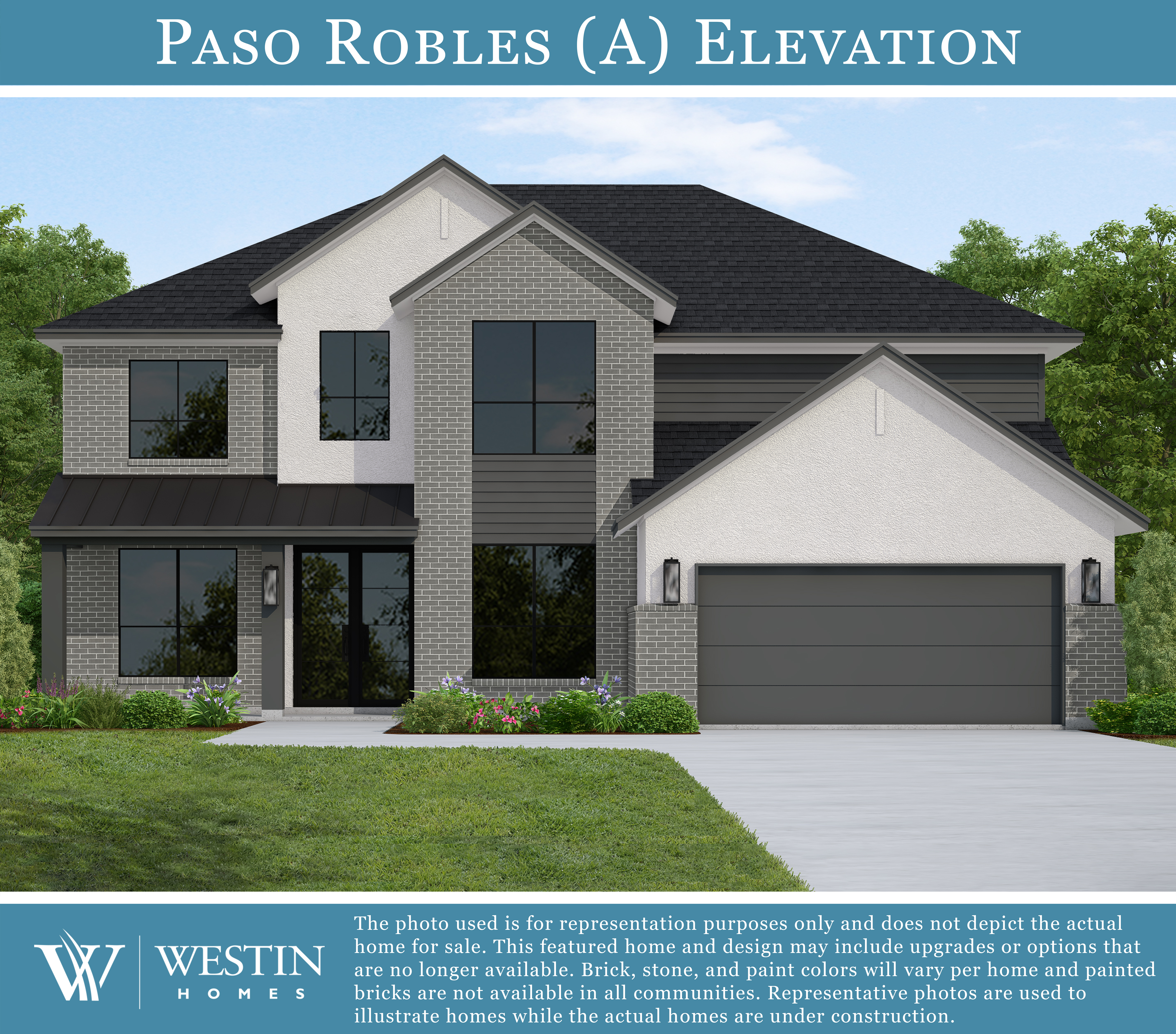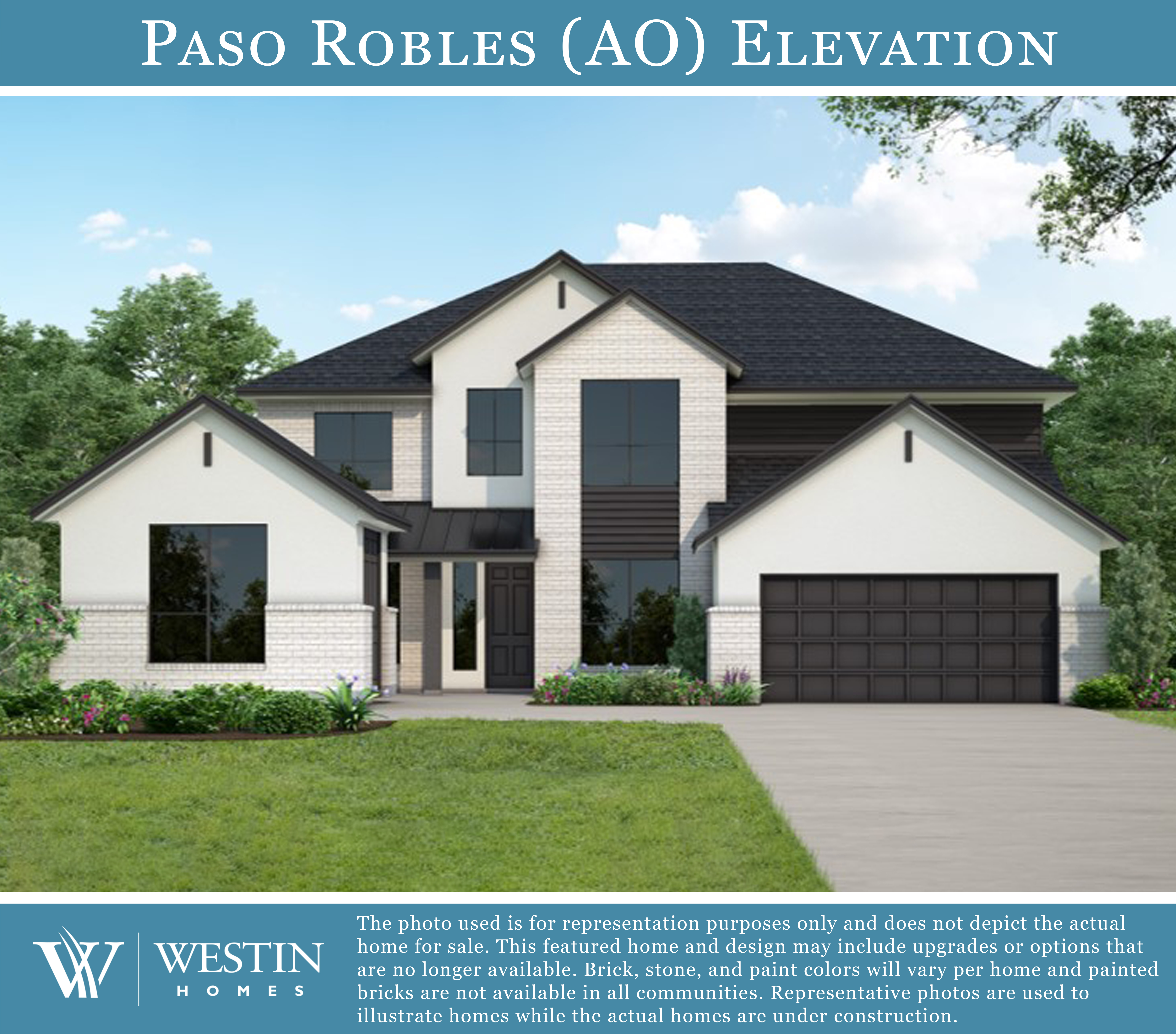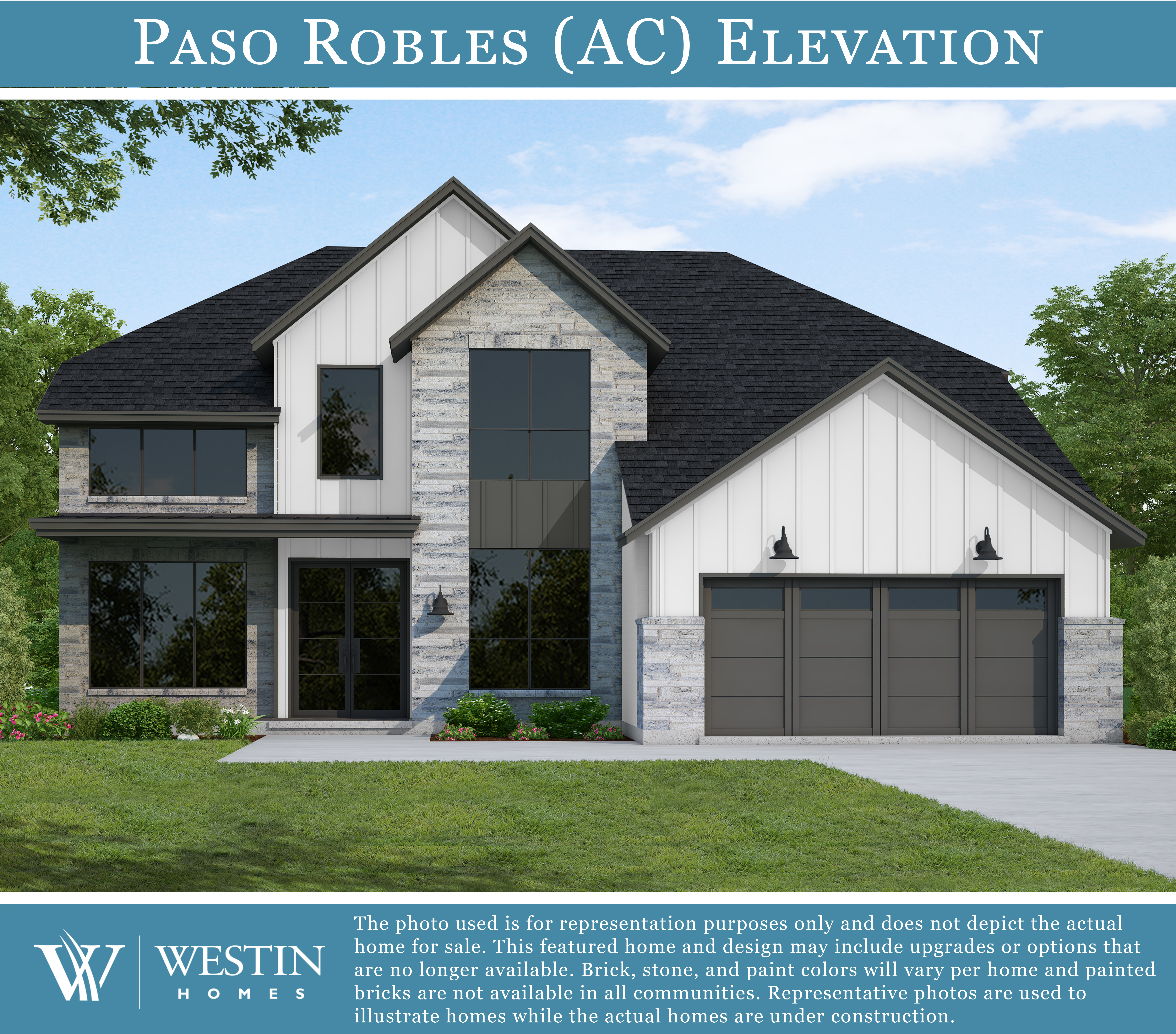The Paso Robles Floorplan
This exquisite two-story home features four bedrooms, including a second bedroom conveniently located on the ground floor, and 4.5 beautifully appointed bathrooms. The residence boasts a unique square-tunda entry and staircase, creating a grand first impression. The home includes a formal study and an informal dining area, perfect for both work and casual meals. The private primary suite, situated on the main level, offers two spacious walk-in closets. Upstairs, you'll find a game room and a media room, ideal for entertainment. A covered patio enhances the outdoor living experience, and the four-car tandem garage provides ample parking and storage.
Plan Elevations
- Special Features:
- 2-story ext. foyer w/tray ceiling treatments
- Dramatic ceiling treatments throughout
- 2-story family room
- Island kitchen w/informal dining
- Downstairs Study
- Spa-like primary suite
- Utility room w/convenient pass thru into primary closet
- Upstairs game & media rooms
- Covered entry porch
- Covered rear patio
- 4-car tandem garage
- Mud Room
- Upstairs 4th bedroom w/full bath
- Elevation AO includes a flex-space "outbuilding"






