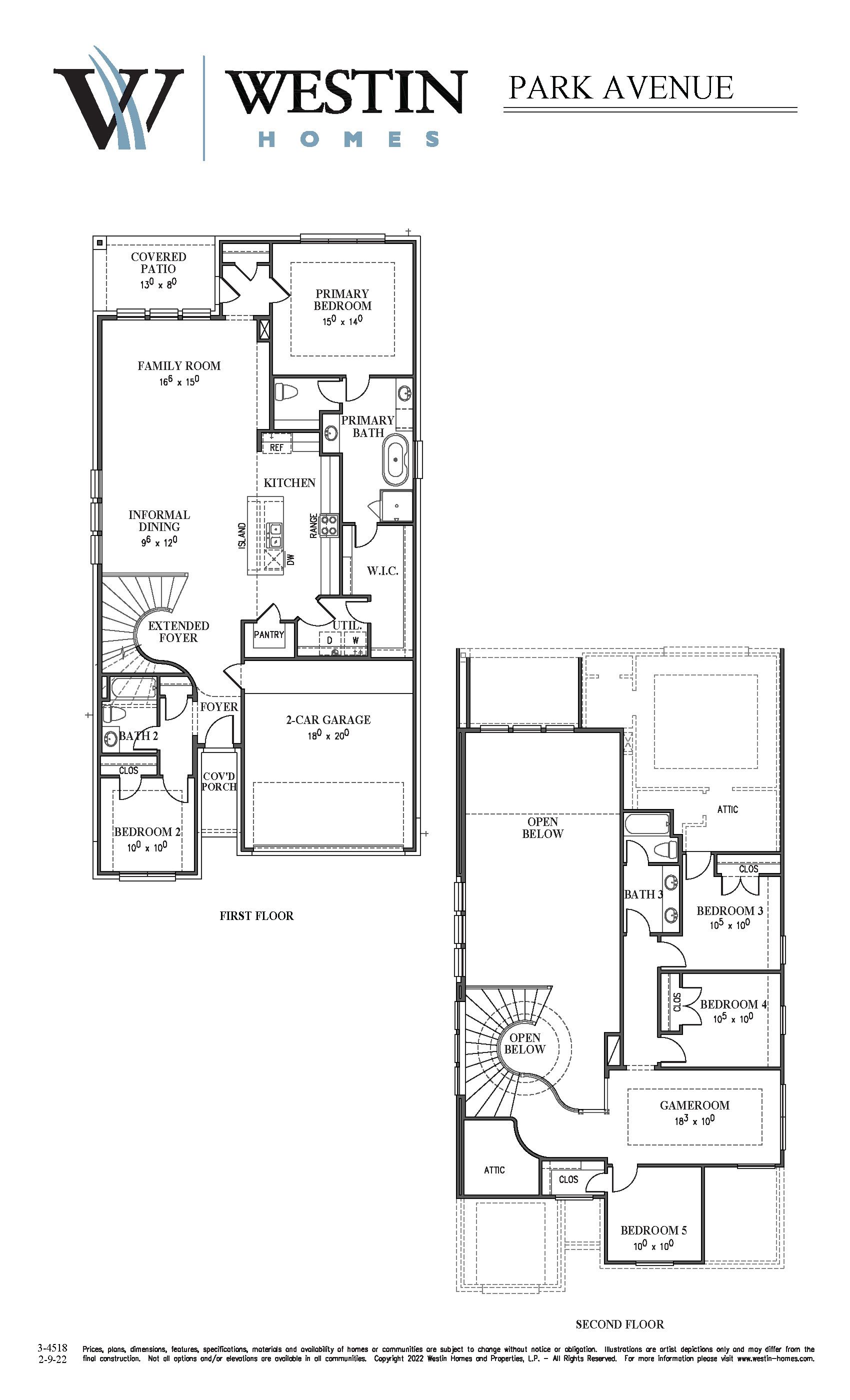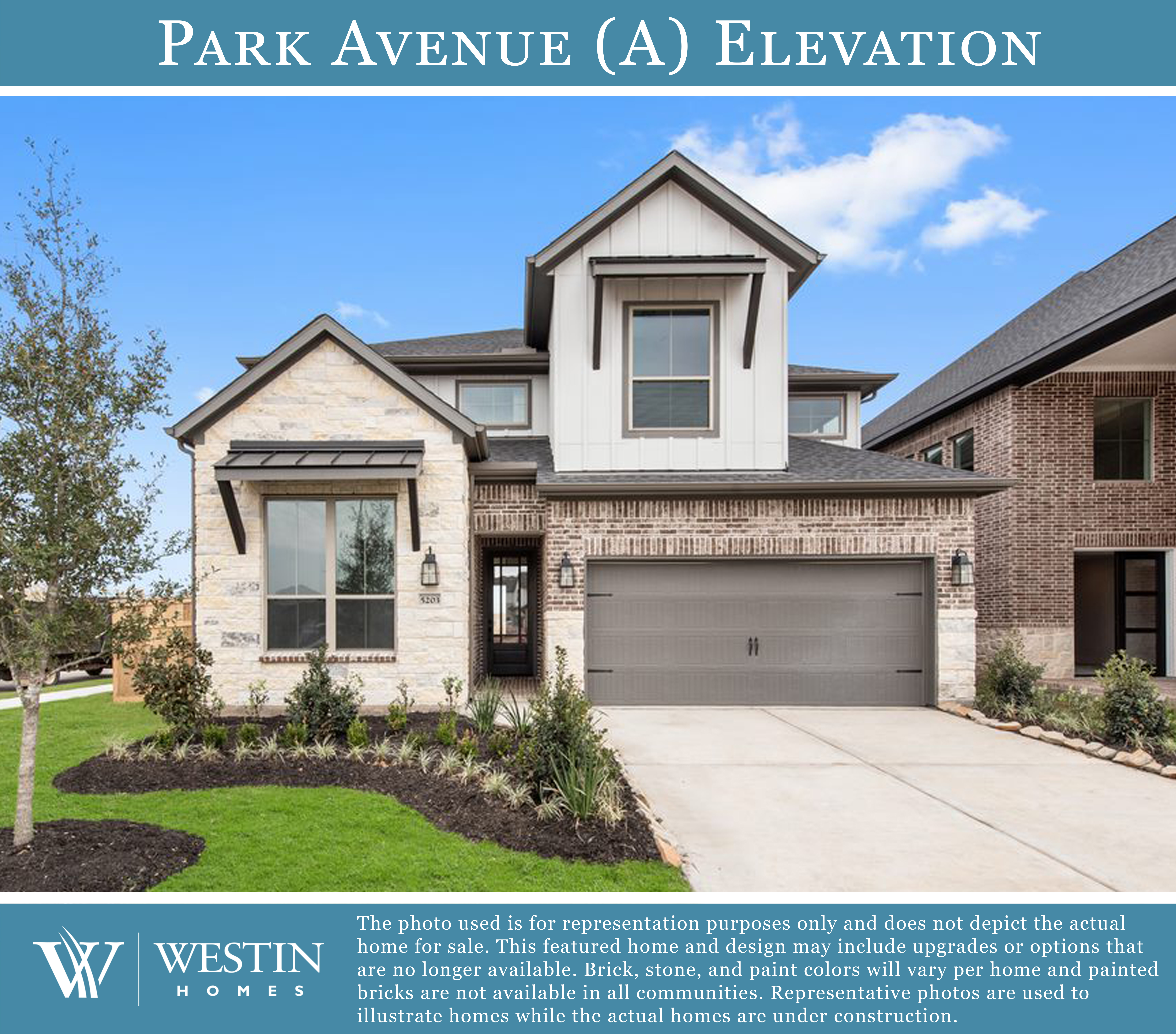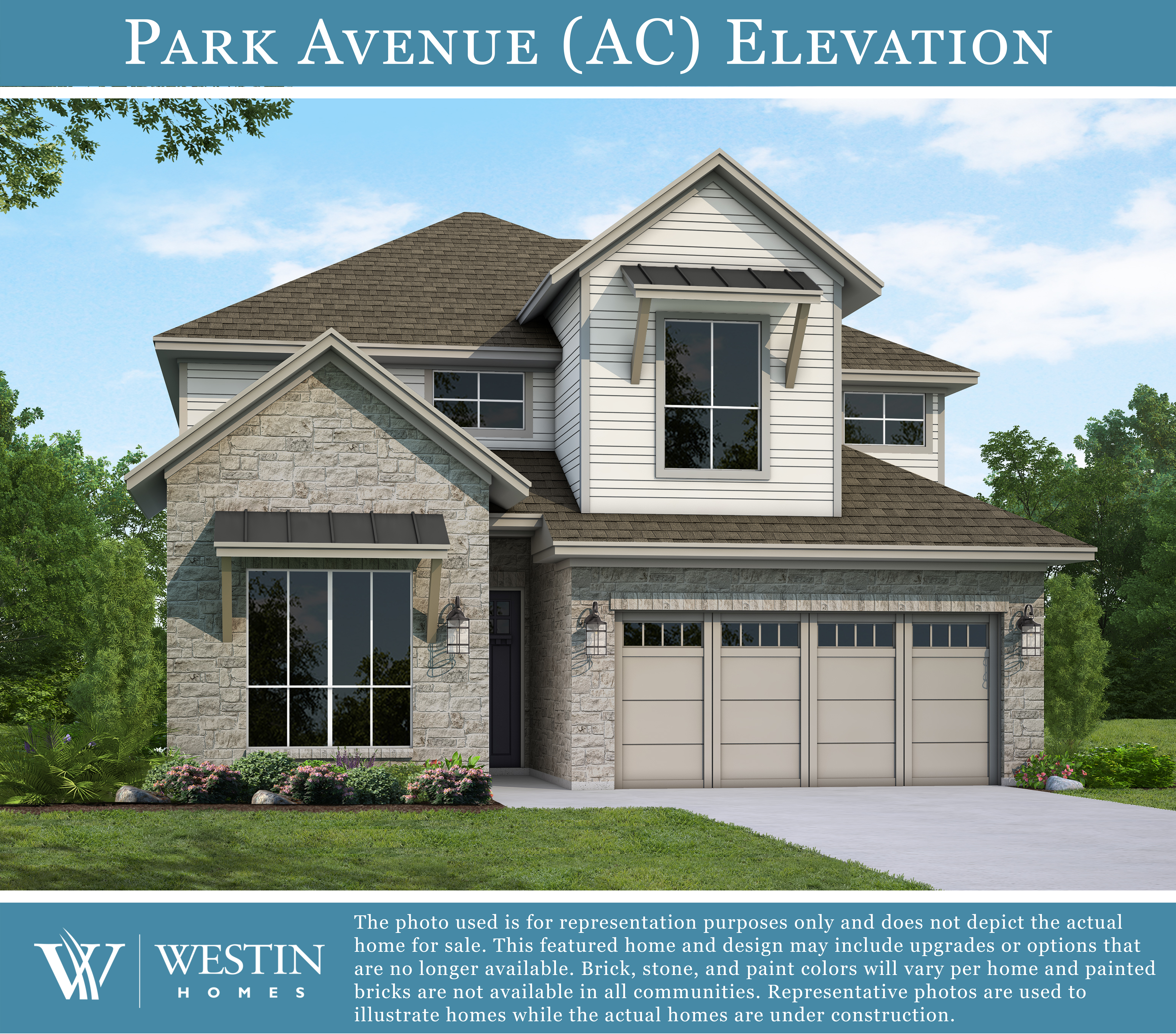The Park Avenue Floorplan
This exquisite two-story home features five bedrooms, including two conveniently located on the ground floor, and three well-appointed bathrooms. The residence boasts a stunning rotunda entry, leading to a modern family room, an informal dining area, and an island kitchen. The primary suite includes a large walk-in closet with a convenient pass-through into the utility room. Upstairs, you'll find a spacious game room, perfect for entertainment. A covered patio enhances the outdoor living experience, and the two-car garage provides ample parking and storage.
12 more photos
Available in Communities
Starting at $470,990
Starting at $456,990
Starting at $479,990




















