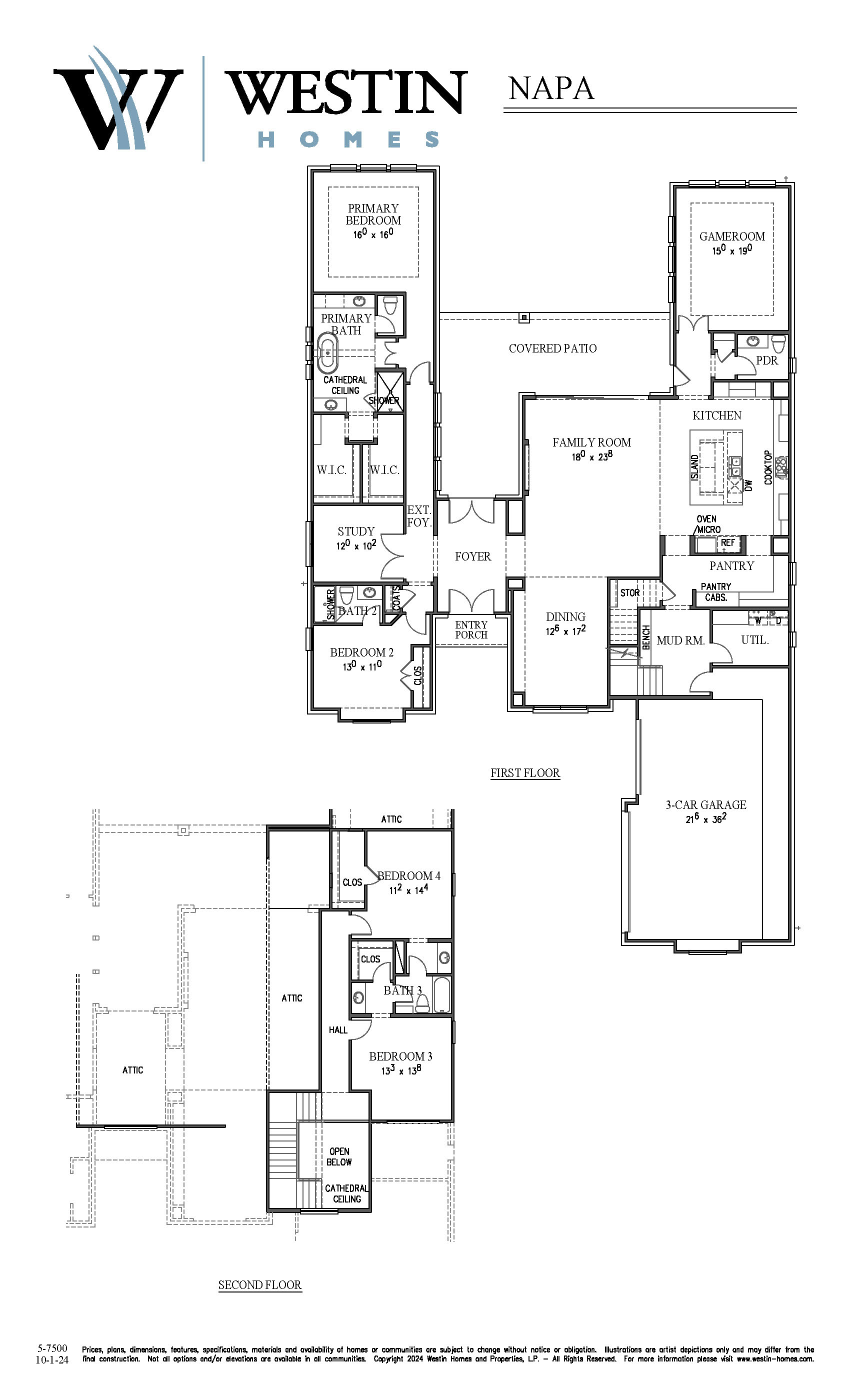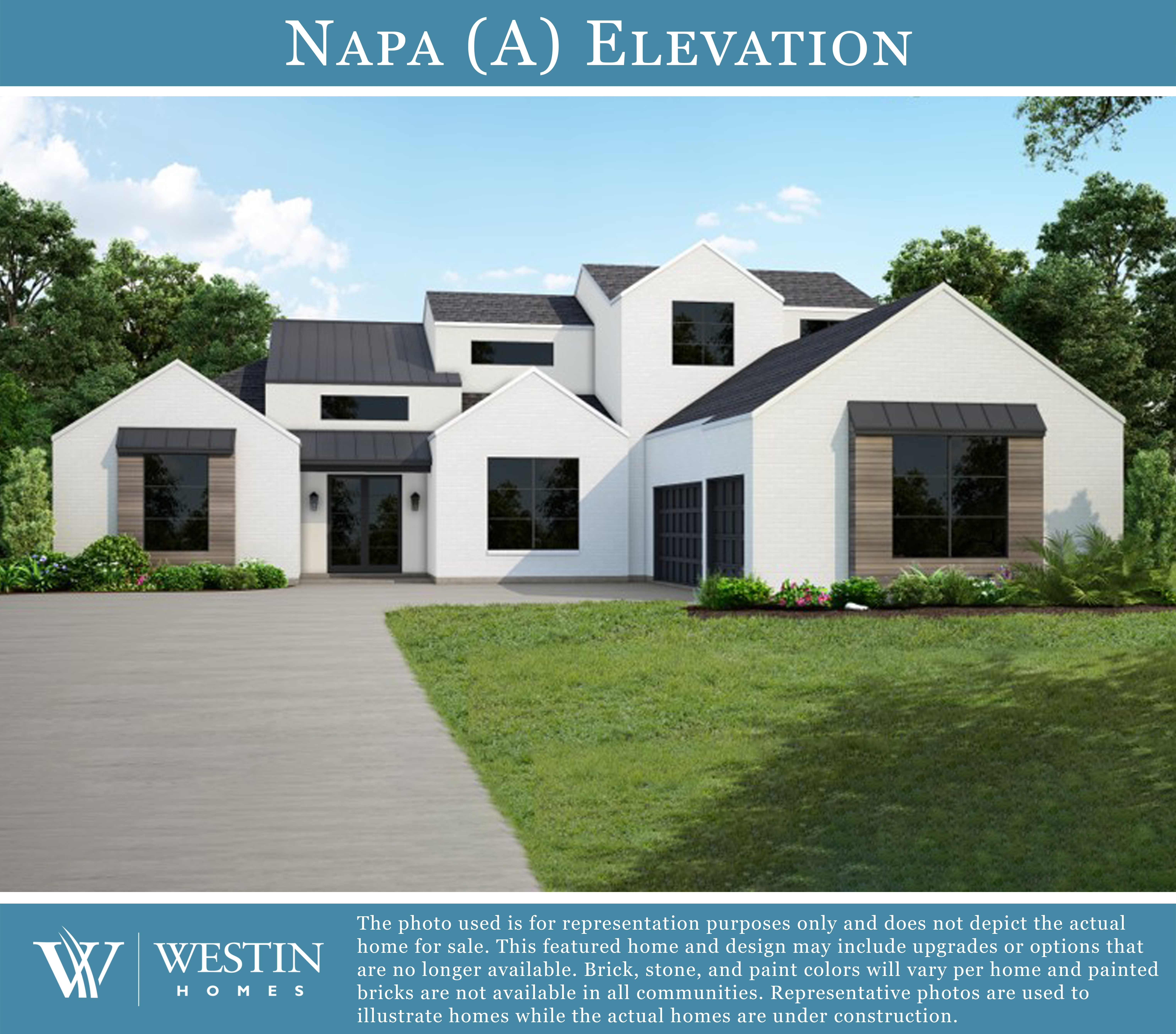The Napa Floorplan
This elegant two-story home offers four bedrooms, including two conveniently located on the ground floor, along with three full bathrooms and two powder rooms. The residence features a formal dining room and a private study, perfect for work or leisure. The downstairs game room is situated in the rear of the home, off the covered patio, making indoor-outdoor entertainment a breeze. The expansive primary suite, situated on the main level, includes two spacious walk-in closets. The open kitchen, complete with a large pantry, seamlessly connects to the living areas. A large covered patio provides ample outdoor living space, and the mudroom leads to a three-car extended tandem garage.
Plan Elevations
- Special Features:
- New modern plan highlights the needs of the modern family
- Dramatic ceiling treatments throughout
- Secluded, quiet areas for bedrooms and study
- Separate, open & large family room, island kitchen, dining & game room area for easy entertaining & family time
- Modern island kitchen includes large “butler” pantry w/prep space
- Formal dining room
- Downstairs study
- Primary suite w/dual vanities, soaking tub, & his/her walk-in closets
- Utility room w/convenient pass-through into the primary closet
- Secluded 2nd bedroom downstairs w/full bath
- Covered front porch & large rear patio
- 3-car garage
- Mud room w/built-in bench
- Secluded upstairs bedrooms w/Jack & Jill bath connecting bedrooms 3 & 4
- Large attic space




