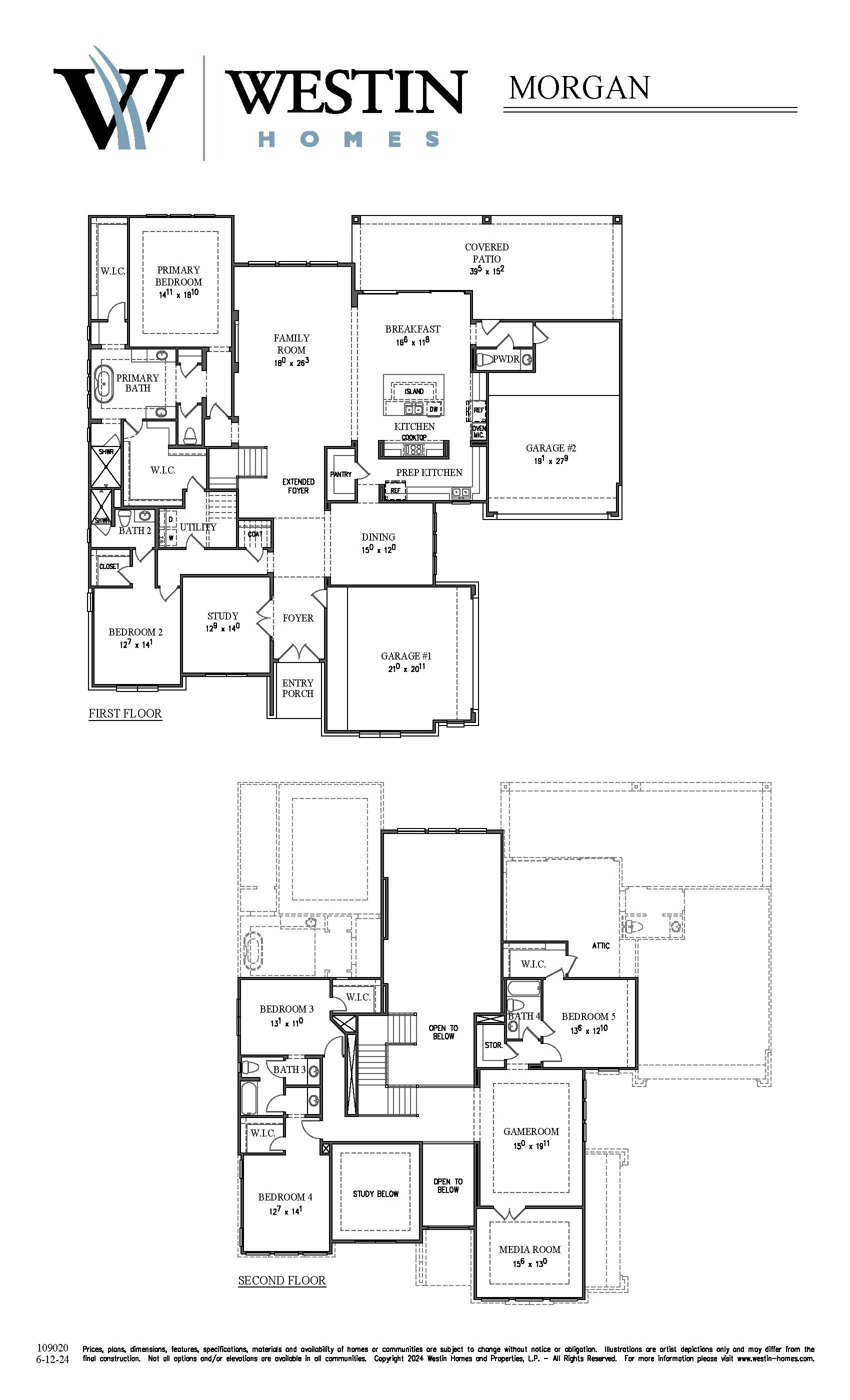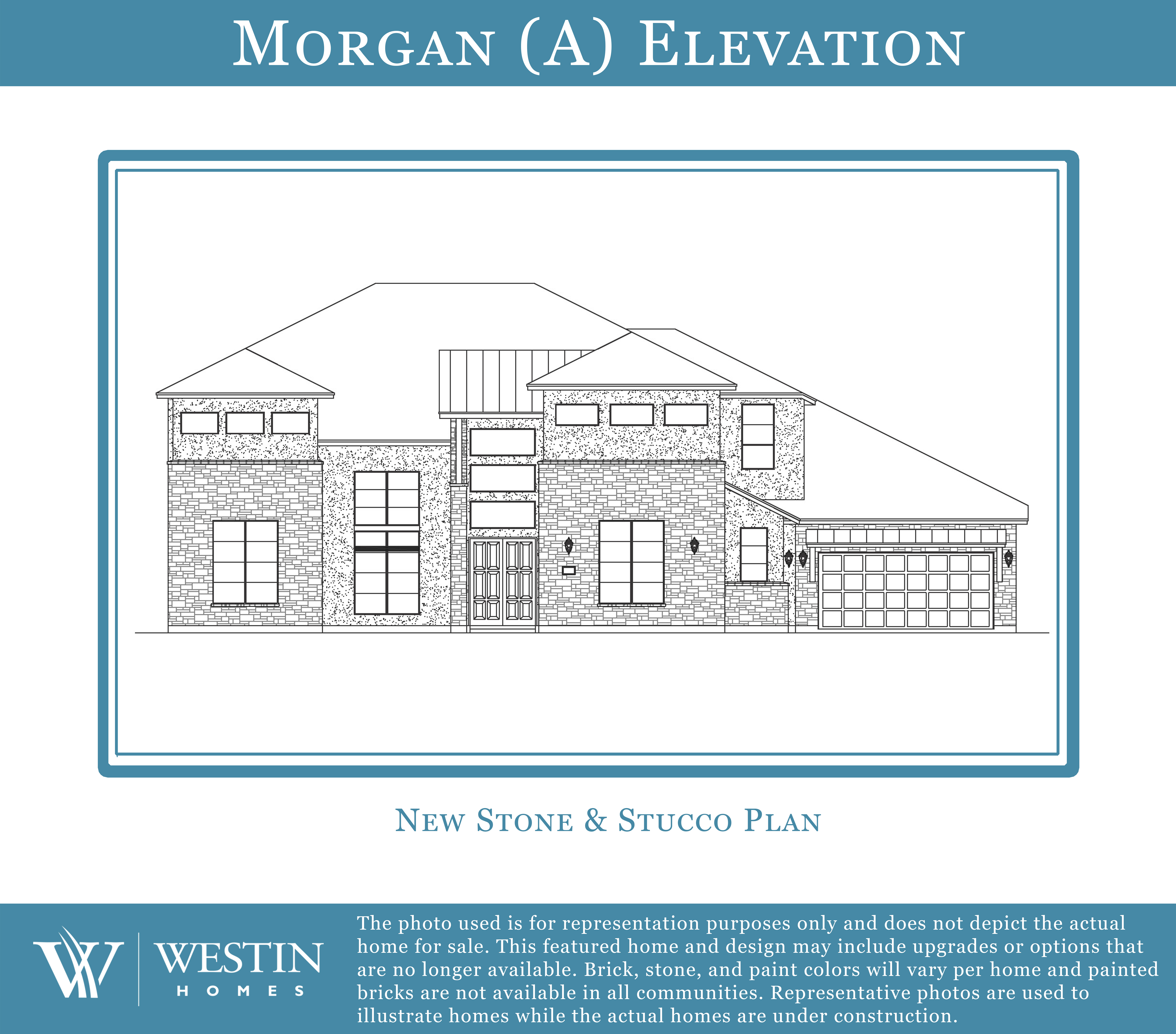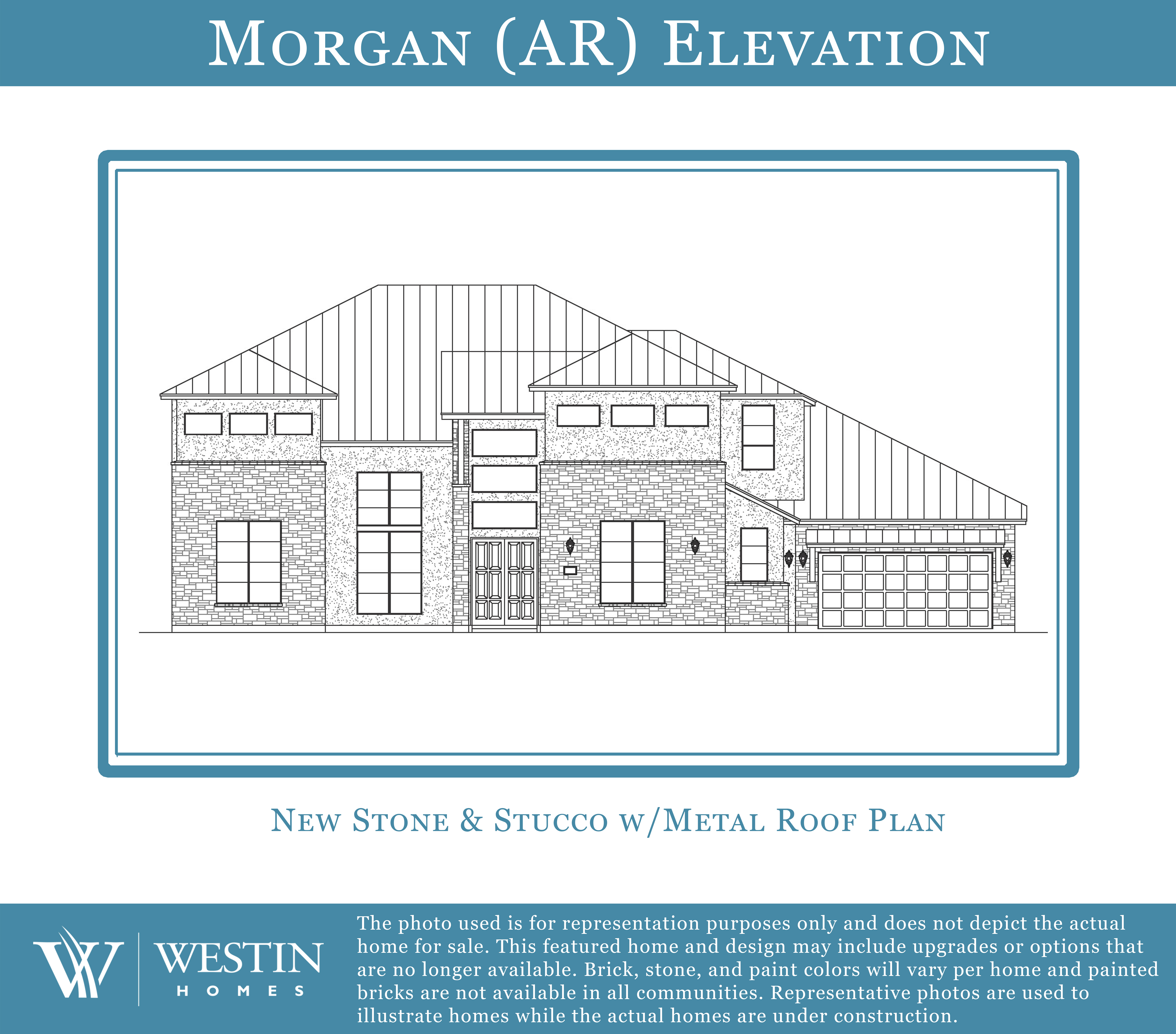The Morgan Floorplan
This stunning two-story home features five bedrooms, including two conveniently located on the ground floor, and 4.5 beautifully appointed bathrooms. The residence includes a formal dining room and a private study, perfect for work or relaxation. The spacious island kitchen, with its breakfast area, seamlessly opens to the family room, creating an inviting space for gatherings. The primary suite, situated on the main level, boasts two large walk-in closets. Upstairs, you'll find a game room and a media room, ideal for entertainment. A large covered patio offers outdoor living space, and the four-car garage provides ample parking and storage.
Plan Elevations
- Special Features:
- Large Extended Foyer
- Dramatic ceiling treatments throughout
- 2-story family room
- Modern Island kitchen includes additional prep kitchen space
- Formal dining room
- Downstairs study
- Primary suite w/dual vanities, soaking tub, & his/her walk-in closets
- Utility room w/convenient pass-through into the primary closet
- Secluded 2nd bedroom downstairs w/full bath
- Covered front porch & large rear patio
- 2 separated 2-car garages, one with a private powder room & direct access into the kitchen
- Upstairs game room & media room
- Jack & Jill bath connects bedrooms 3 & 4
- Bedroom 5 w/full bath
- Large attic space





