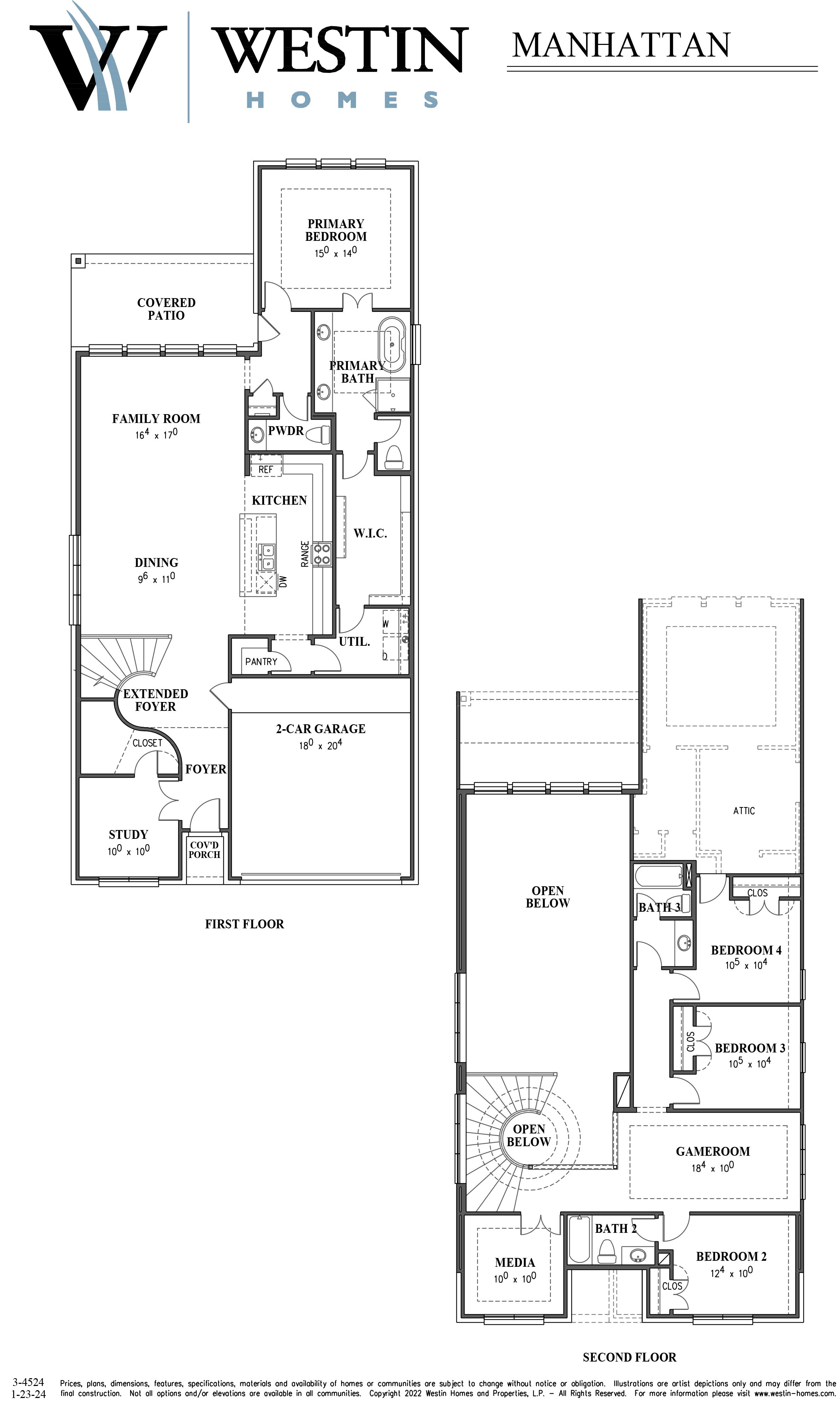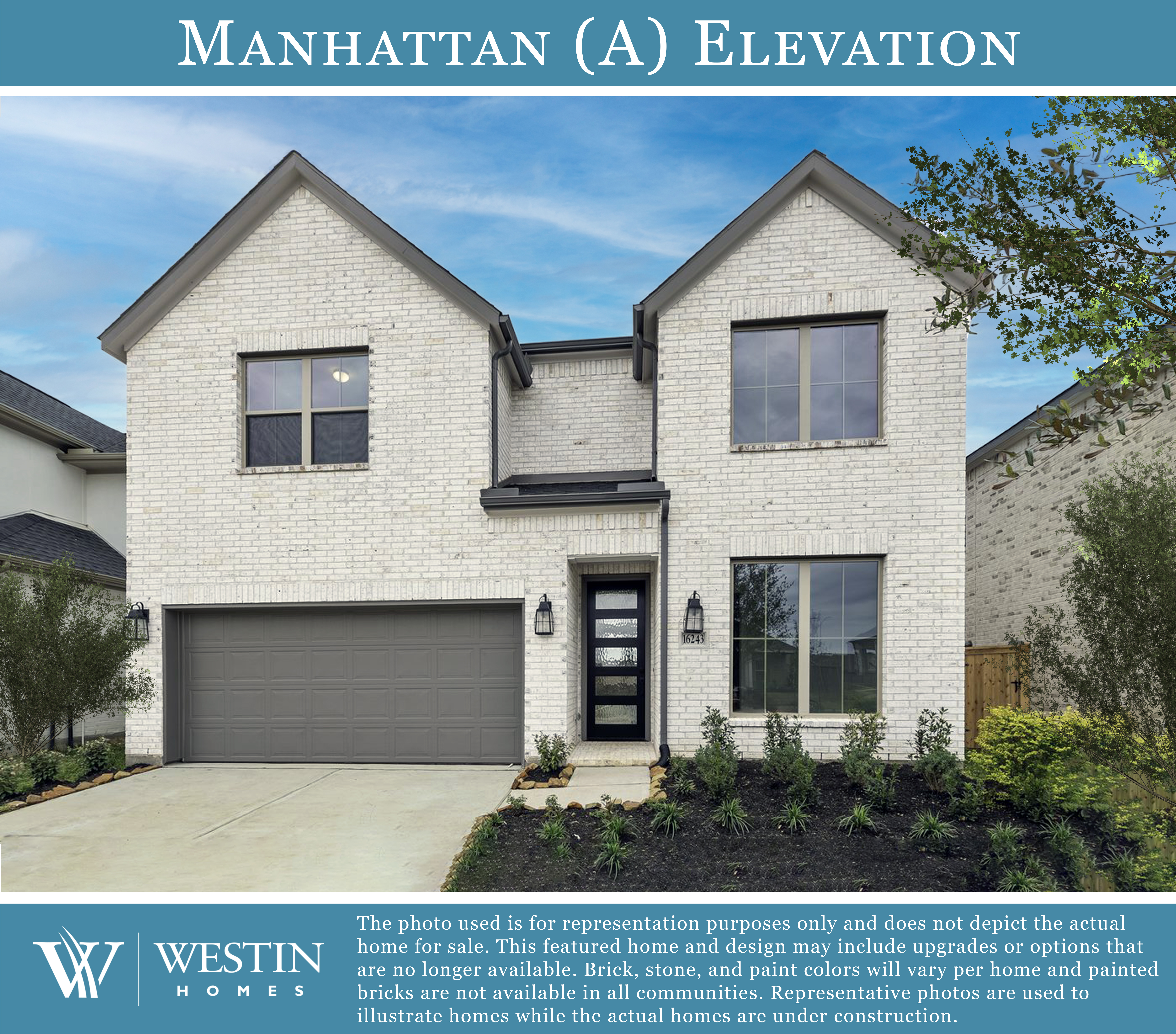The Manhattan Floorplan
This elegant two-story home features four spacious bedrooms and 3.5 well-appointed baths. The attached two-car garage offers both convenience and security. The inviting family room, informal dining area, and modern island kitchen create a perfect space for everyday living and entertaining. The first floor also includes a formal study, ideal for work or quiet reading. Upstairs, you'll find a versatile game room and a media room, perfect for family fun and relaxation. The covered patio extends your living space outdoors, making it ideal for hosting gatherings or enjoying peaceful evenings. This home seamlessly blends comfort, style, and functionality, making it the perfect sanctuary for your family.









