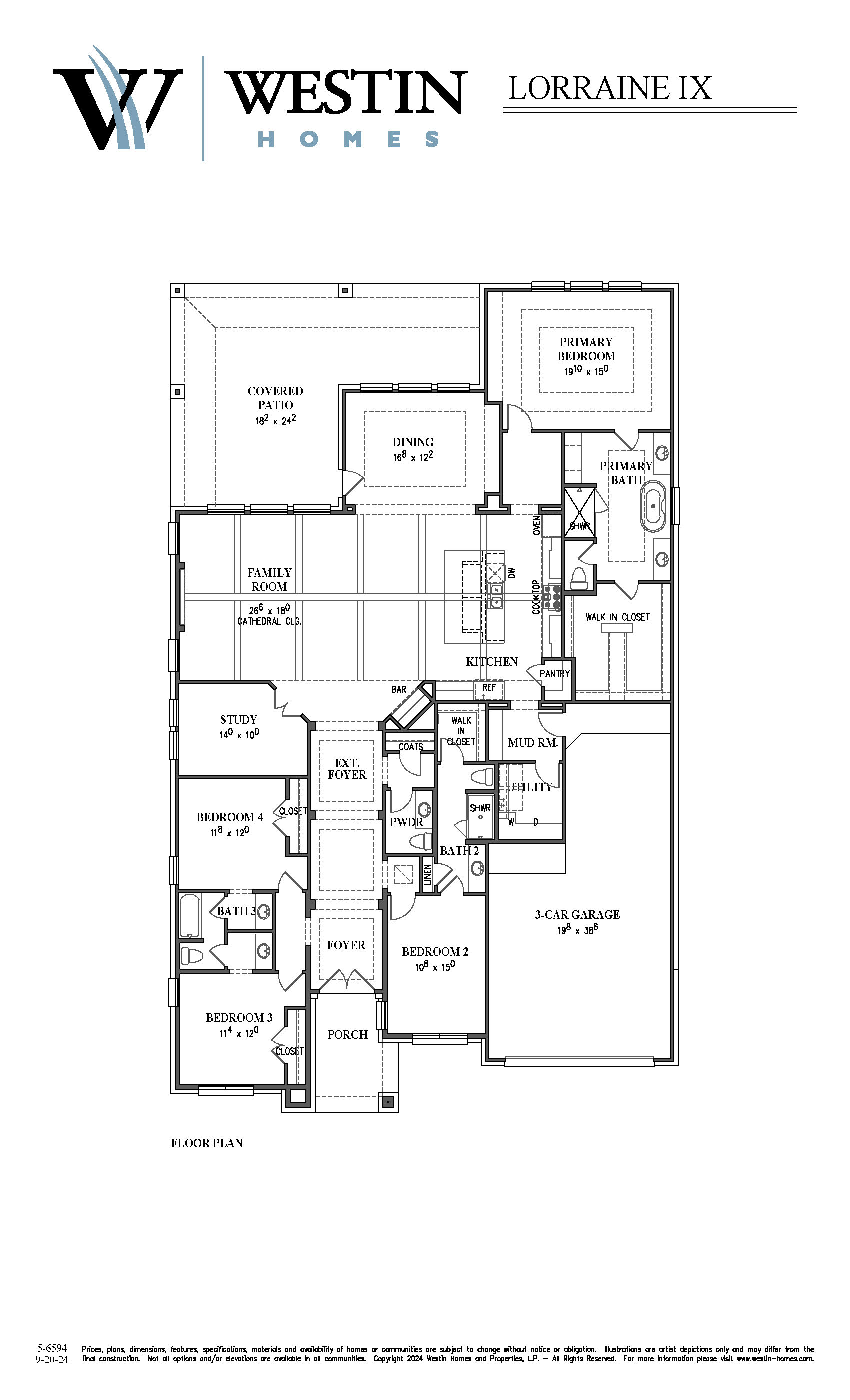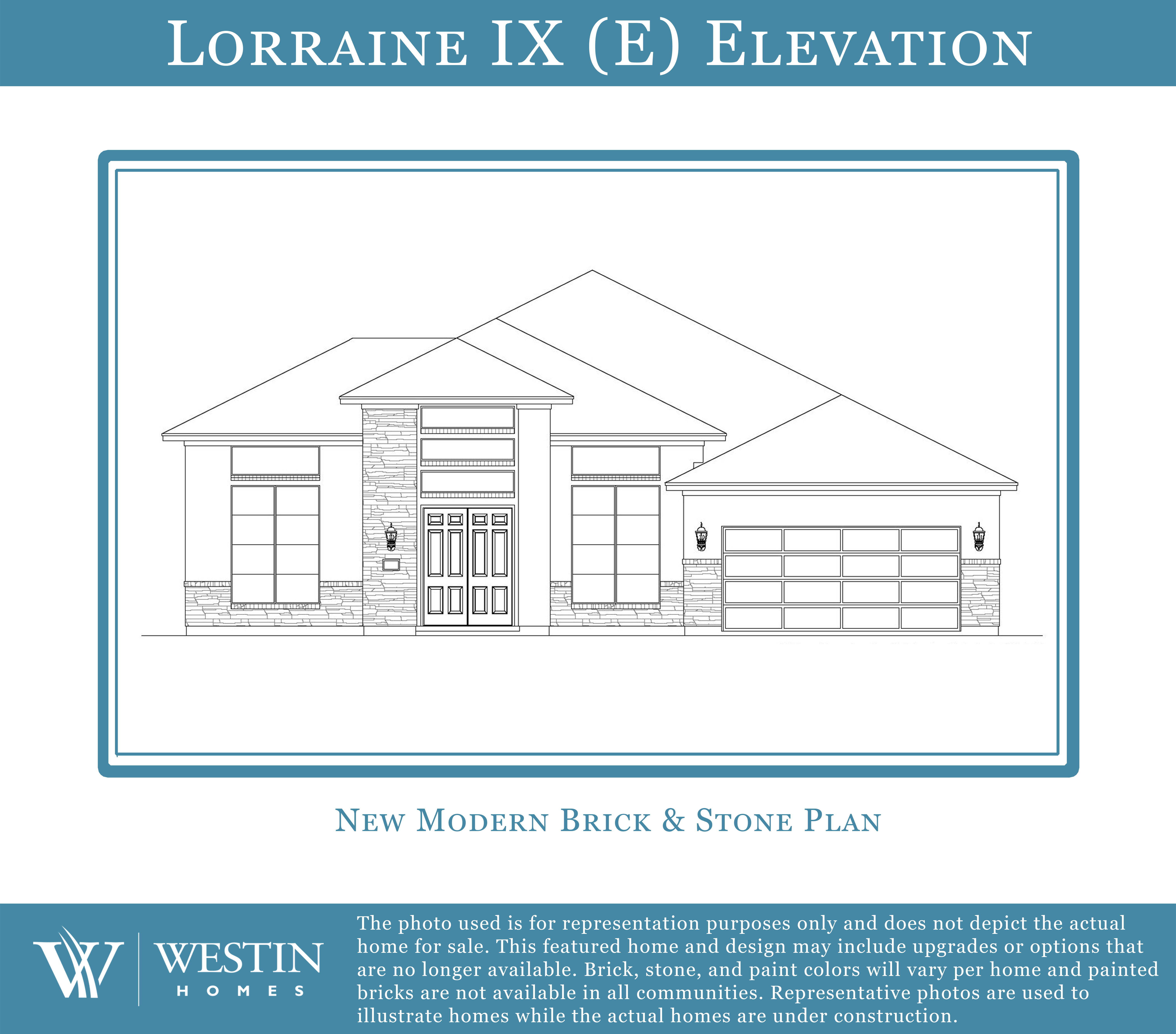The Lorraine IX Floorplan
Experience the epitome of luxury in this exquisite one-story home. Featuring four spacious bedrooms and three and a half elegant baths, this residence is designed for both comfort and sophistication. The open kitchen, complete with an oversized island, seamlessly connects to the inviting family room, perfect for gatherings and entertaining.
The private primary suite is a true sanctuary, boasting an oversized master bath and a generous walk-in closet. Enjoy the versatility of a formal study and dining room, ideal for both work and hosting guests. The property includes a three-car garage, providing ample space for your vehicles and storage needs.
Step outside to a large covered patio, perfect for alfresco dining and relaxation. This home beautifully combines luxury and functionality, offering an unparalleled living experience.
Plan Elevations
- Special Features:
- One story plan!
- Elegant, extended entry foyer
- Dramatic ceiling treatments throughout
- Family room & modern island kitchen under cathedral ceiling
- Wet-bar off family room
- Formal dining room
- Study
- Primary suite w/dual vanities, soaking tub, & large walk-in closet
- 2nd bedroom w/full bath
- Jack & Jill bath connects 3rd & 4th bedrooms
- Covered front porch & rear patio
- 3-car tandem garage
- Mud room off garage












