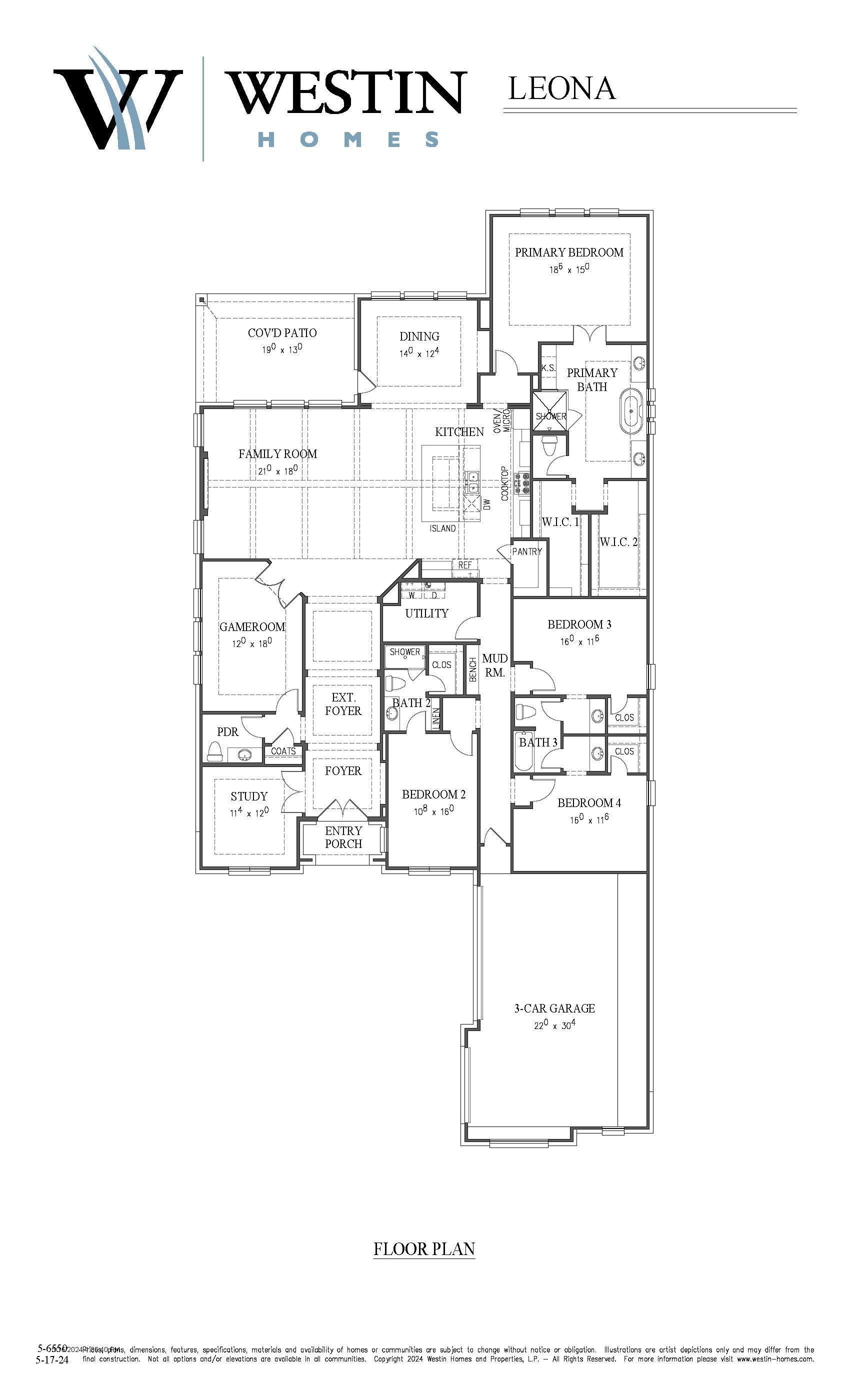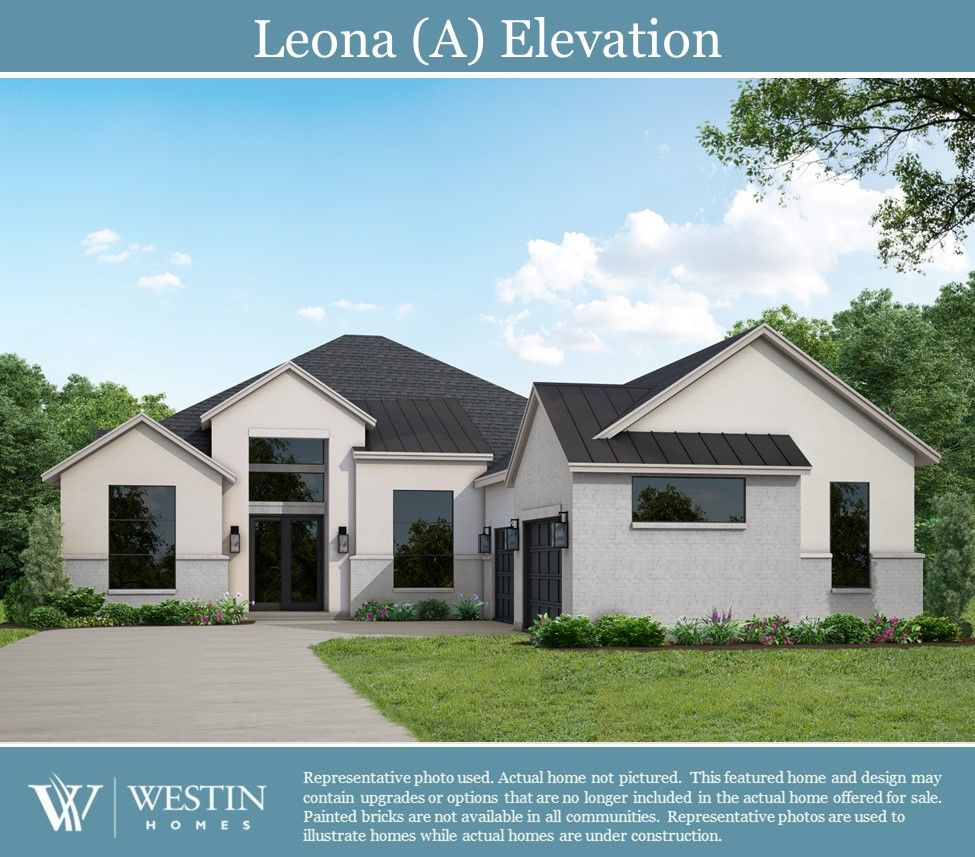The Leona Floorplan
Experience the height of luxury in this stunning one-story home. Featuring four spacious bedrooms and three and a half elegant baths, this residence is designed for both comfort and sophistication. The property includes a three-car garage, providing ample space for your vehicles and storage needs.
The private master suite is a true sanctuary, complete with two expansive walk-in closets. Enjoy the versatility of a formal study and an informal dining room, perfect for both work and casual meals. The home also boasts a game room, ideal for leisure and entertainment.
Step outside to a covered patio, perfect for alfresco dining and relaxation. This home beautifully combines luxury and functionality, offering an unparalleled living experience.
Plan Elevations
- Special Features:
- 1 Story Plan!
- Large extended entry foyer
- Dramatic ceiling treatments throughout
- Family room & modern kitchen are under a dramatic cathedral ceiling
- Elegant, large informal dining
- Downstairs Study
- Spa-like primary suite
- Hidden hallway leads to secondary bedrooms & large utility room
- Large game room
- Covered entry porch
- Covered rear patio
- 3 car sideload garage
- Mud Room
- Bedroom 2 has full bath
- Jack & Jill bath connects beds 3 & 4




