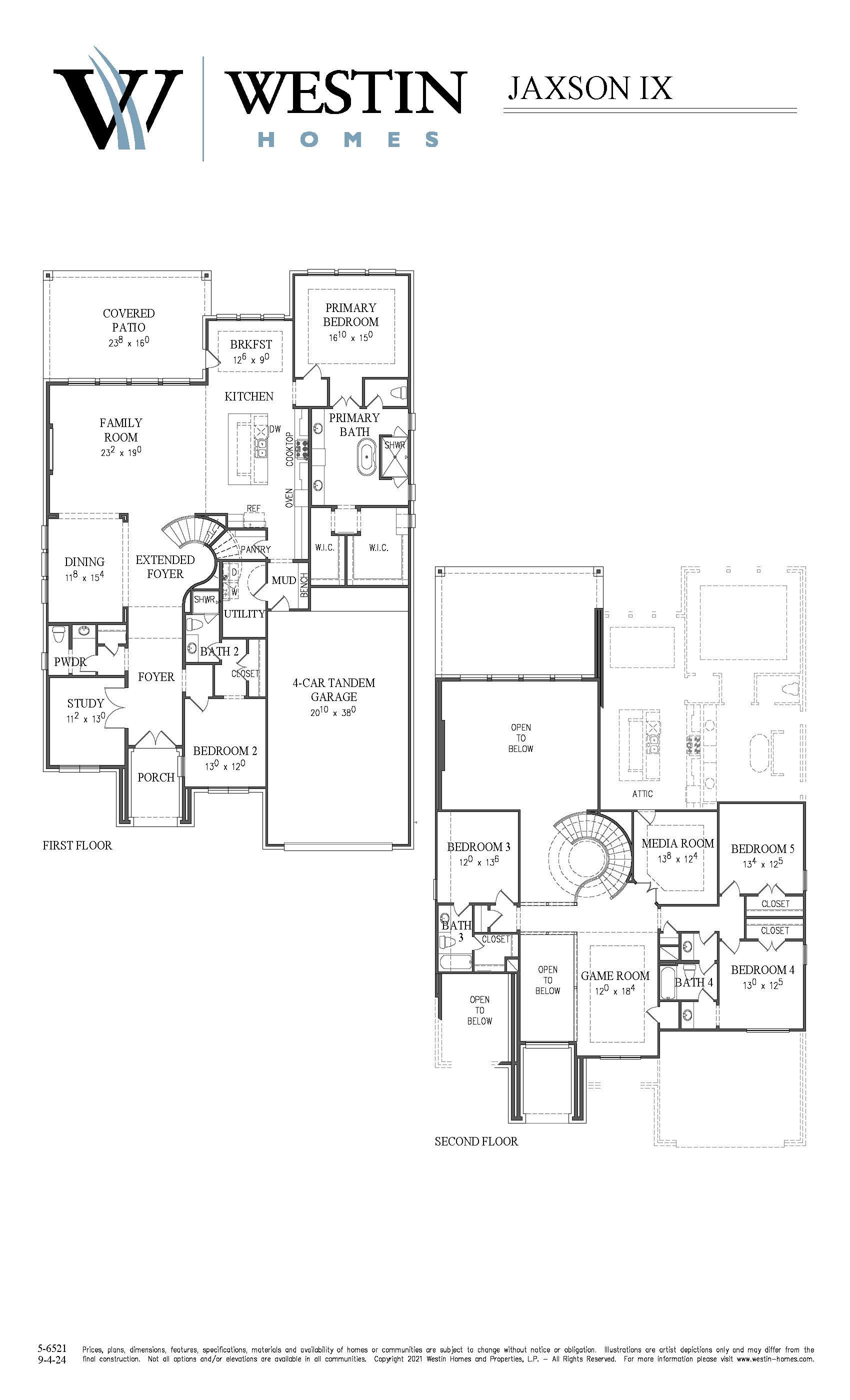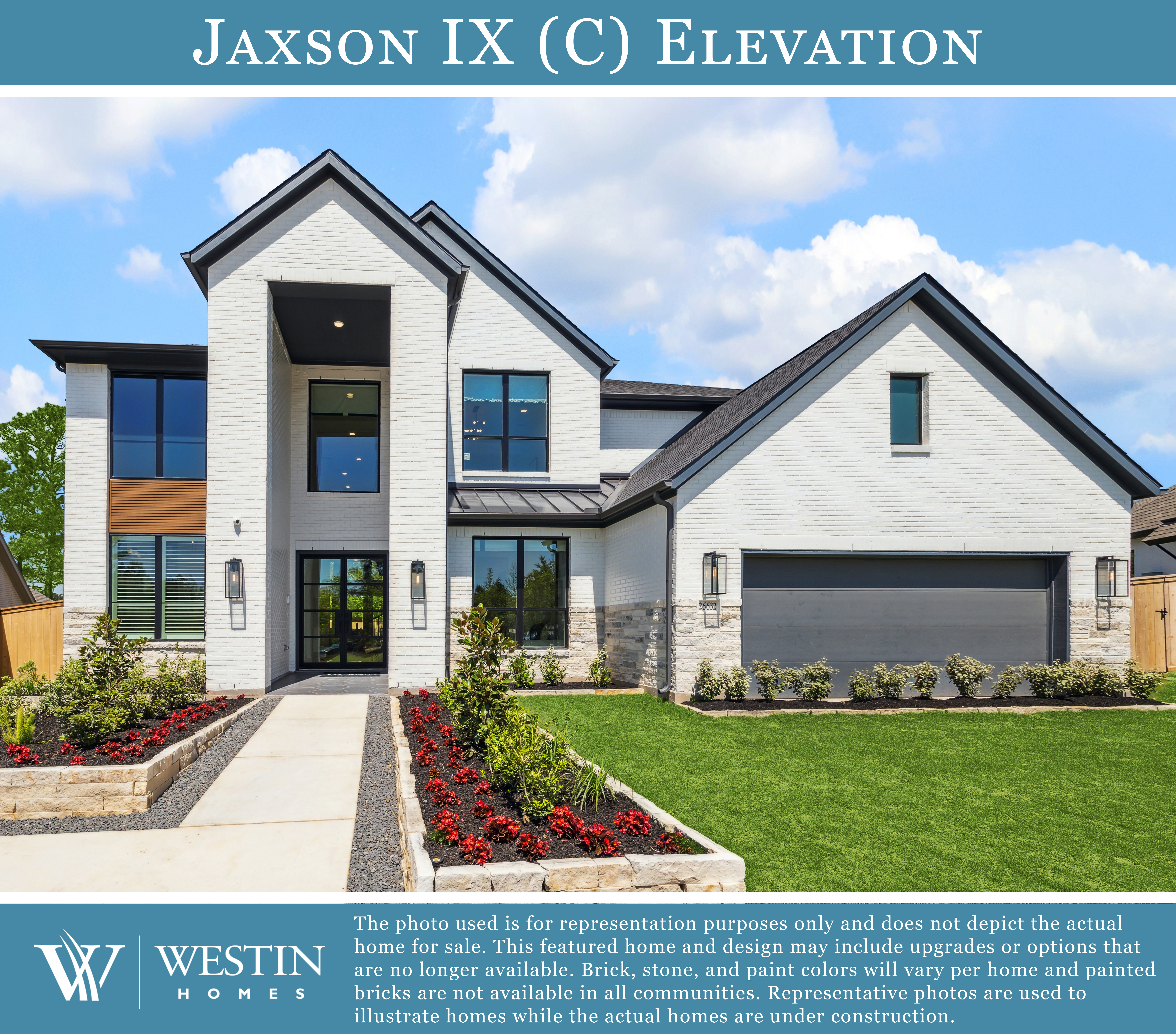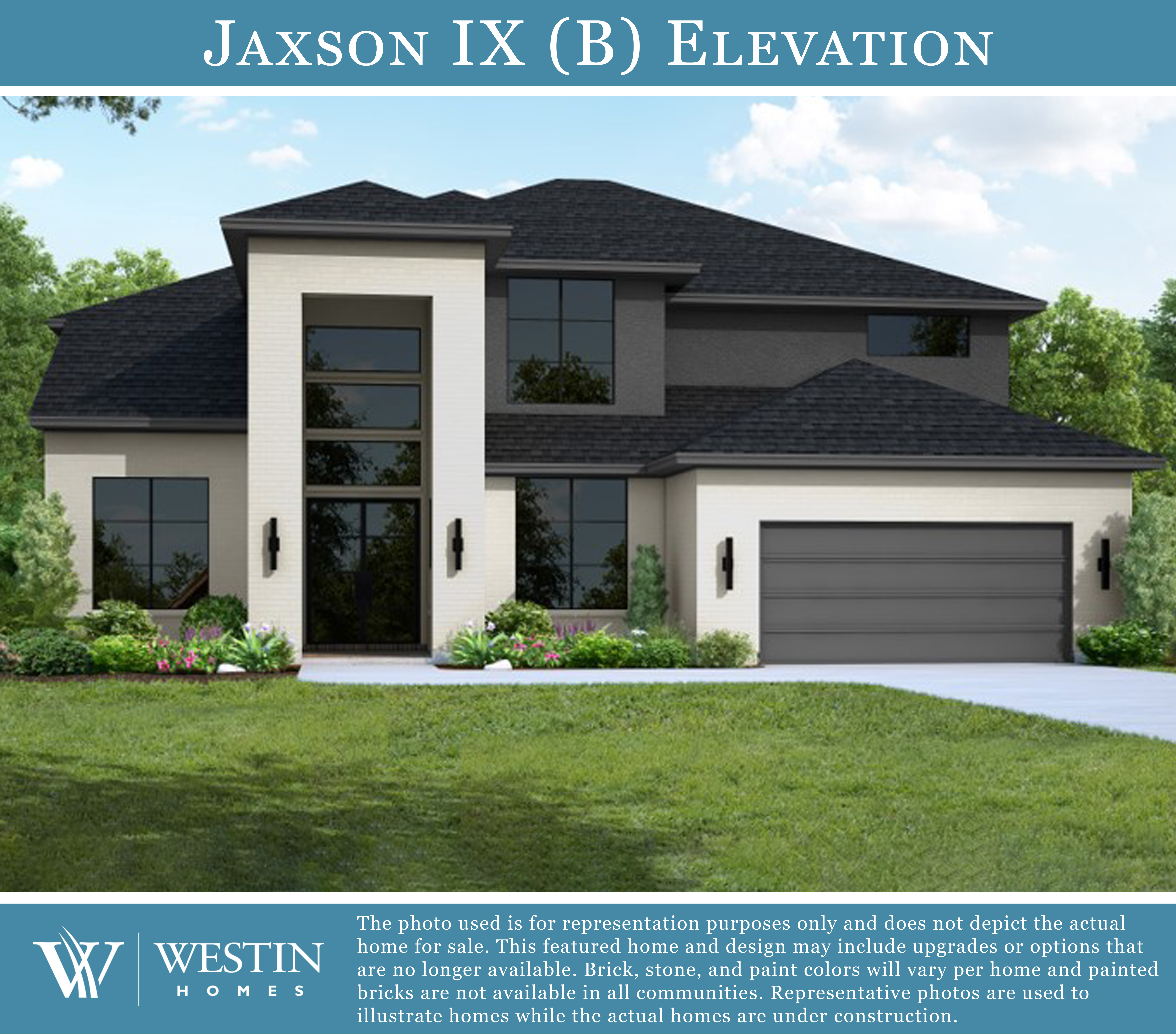The Jaxson IX Floorplan
Experience the pinnacle of luxury in this magnificent two-story residence. Featuring five spacious bedrooms, including a second bedroom conveniently located on the first floor, and four and a half refined baths, this home is designed for both comfort and sophistication.
The formal dining room and study provide elegant spaces for entertaining and productivity. The large kitchen, complete with a breakfast area, is perfect for culinary enthusiasts. The private master suite on the main level offers a serene retreat, complete with an elegant bath and two expansive walk-in closets.
Upstairs, you'll find a game room and a state-of-the-art media room, ideal for entertainment and relaxation. The property includes a four-car tandem garage, ensuring ample space for your vehicles and storage needs. This home beautifully combines luxury and functionality, offering an unparalleled living experience.
Plan Elevations
- Special Features:
- 2-story ext. foyer w/winding staircase & rotunda ceiling
- Dramatic ceiling treatments throughout
- 2-story family room
- Modern Island kitchen w/breakfast area
- Formal dining room
- Downstairs study
- Primary suite w/dual vanities, soaking tub, & his/her walk-in closets
- 2nd downstairs bedroom w/full bath
- Covered front porch & rear patio
- 4-car tandem garage
- Mud room w/built-in bench
- Upstairs game room & media room
- Upstairs bedroom 3 w/full bath





























