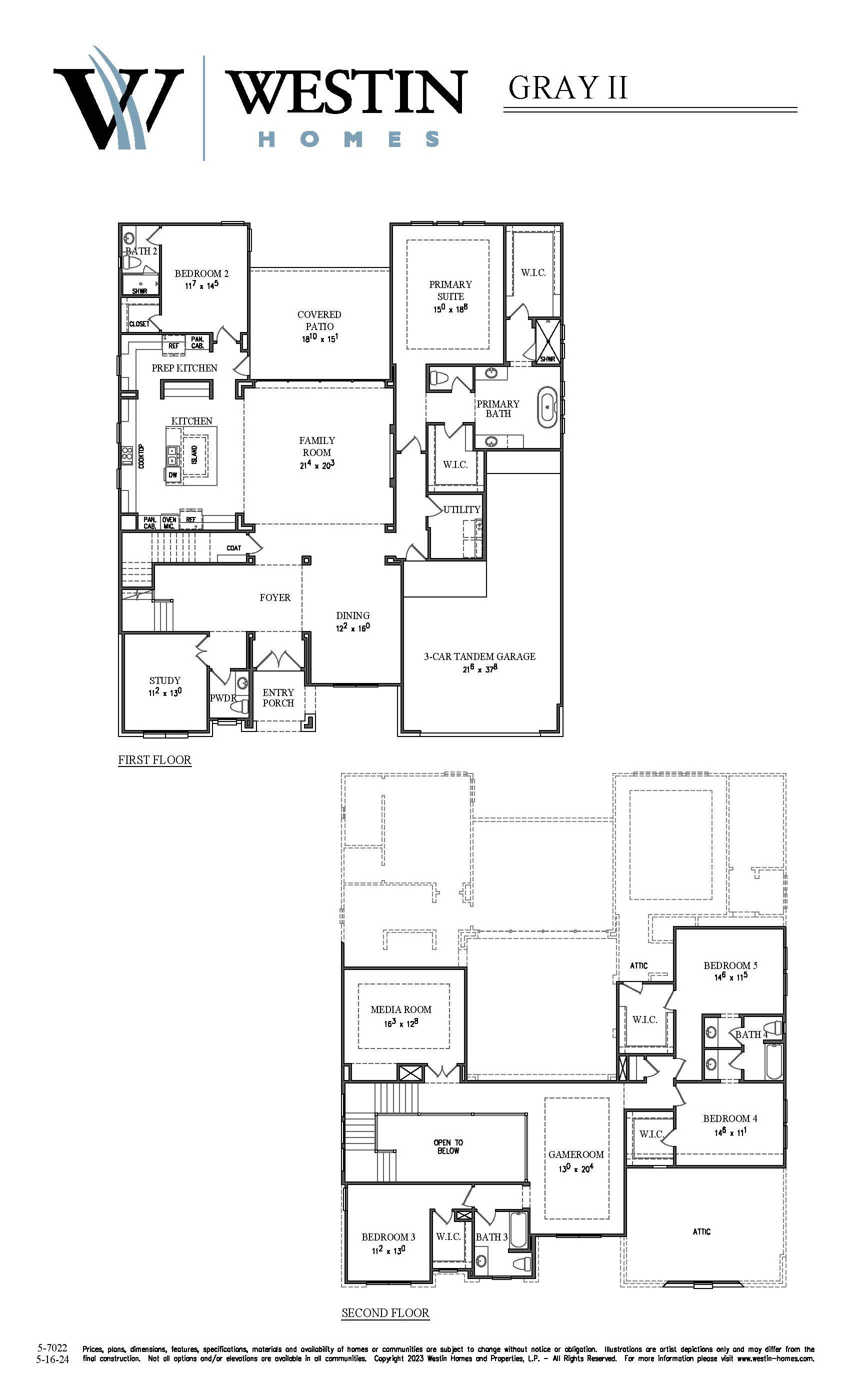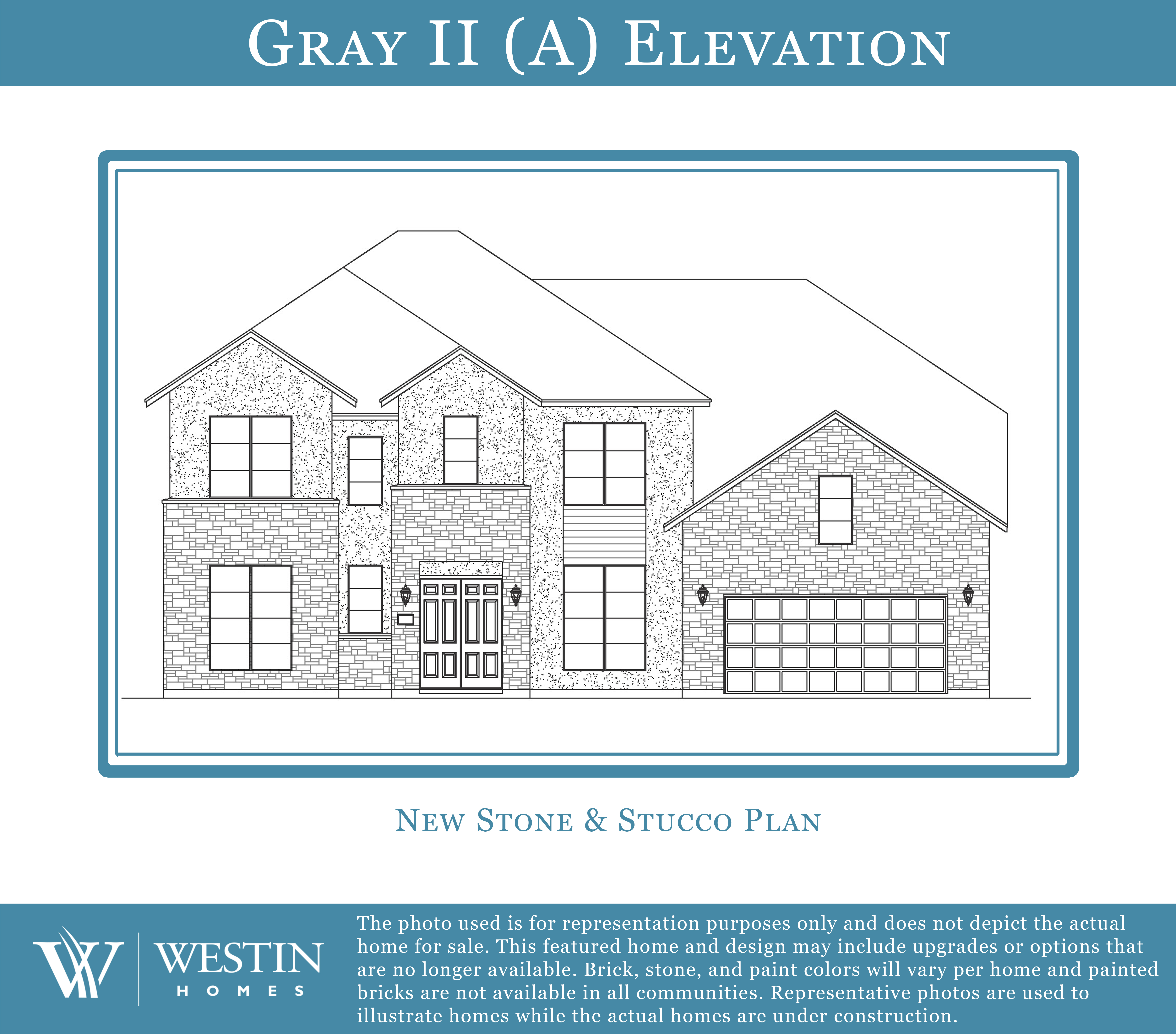The Gray II Floorplan
Experience the pinnacle of luxury in this magnificent two-story residence. Featuring five spacious bedrooms, including two conveniently located on the first floor, and four and a half refined baths, this home is designed for both comfort and sophistication.
The open floorplan seamlessly connects the spacious family room and the modern kitchen, which includes a large island and a prep kitchen, perfect for culinary enthusiasts. The home also features an informal dining area and a formal study, providing versatile spaces for both casual meals and work.
The huge primary suite on the main level offers a serene retreat, complete with two expansive walk-in closets. Upstairs, you'll find a game room and a state-of-the-art media room, ideal for entertainment and relaxation.
Step outside to a large outdoor patio, perfect for alfresco dining and enjoying the outdoors. The property includes a three-car attached garage, ensuring ample space for your vehicles and storage needs. This home beautifully combines luxury and functionality, offering an unparalleled living experience.
Plan Elevations
- Special Features:
- Dramatic ceiling treatments throughout
- 2-story family room
- Large Island kitchen w/extra prep space
- Formal Dining room
- Downstairs study
- Primary bedroom w/dual vanities, soaking tub, & 2 walk-in closets
- 2nd downstairs bedroom w/full bath
- Covered entry porch & rear patio
- 3-car tandem garage
- Upstairs game & media rooms
- Jack & Jill bath connects bedrooms 4 & 5
- Bedroom 3 w/full bath




