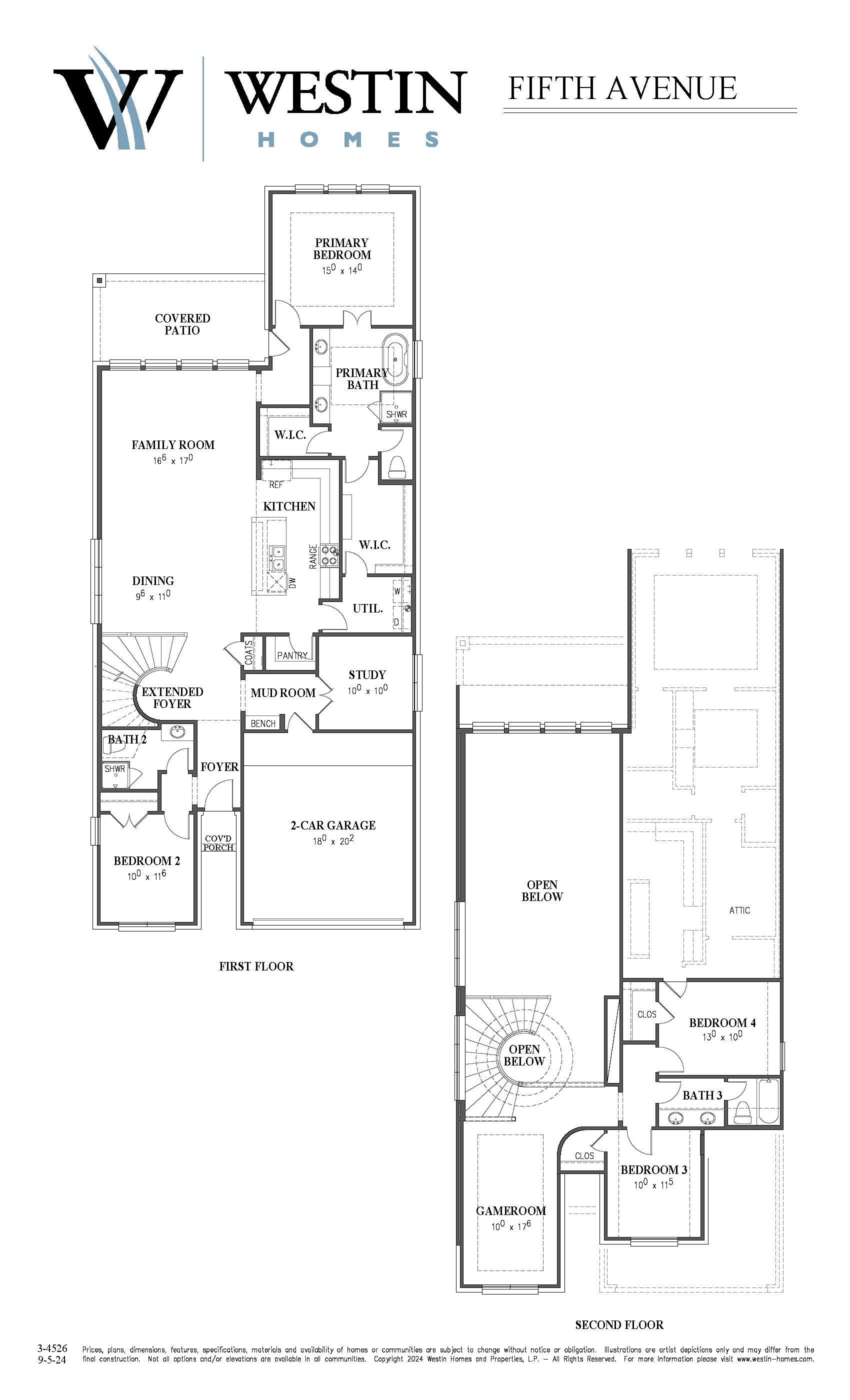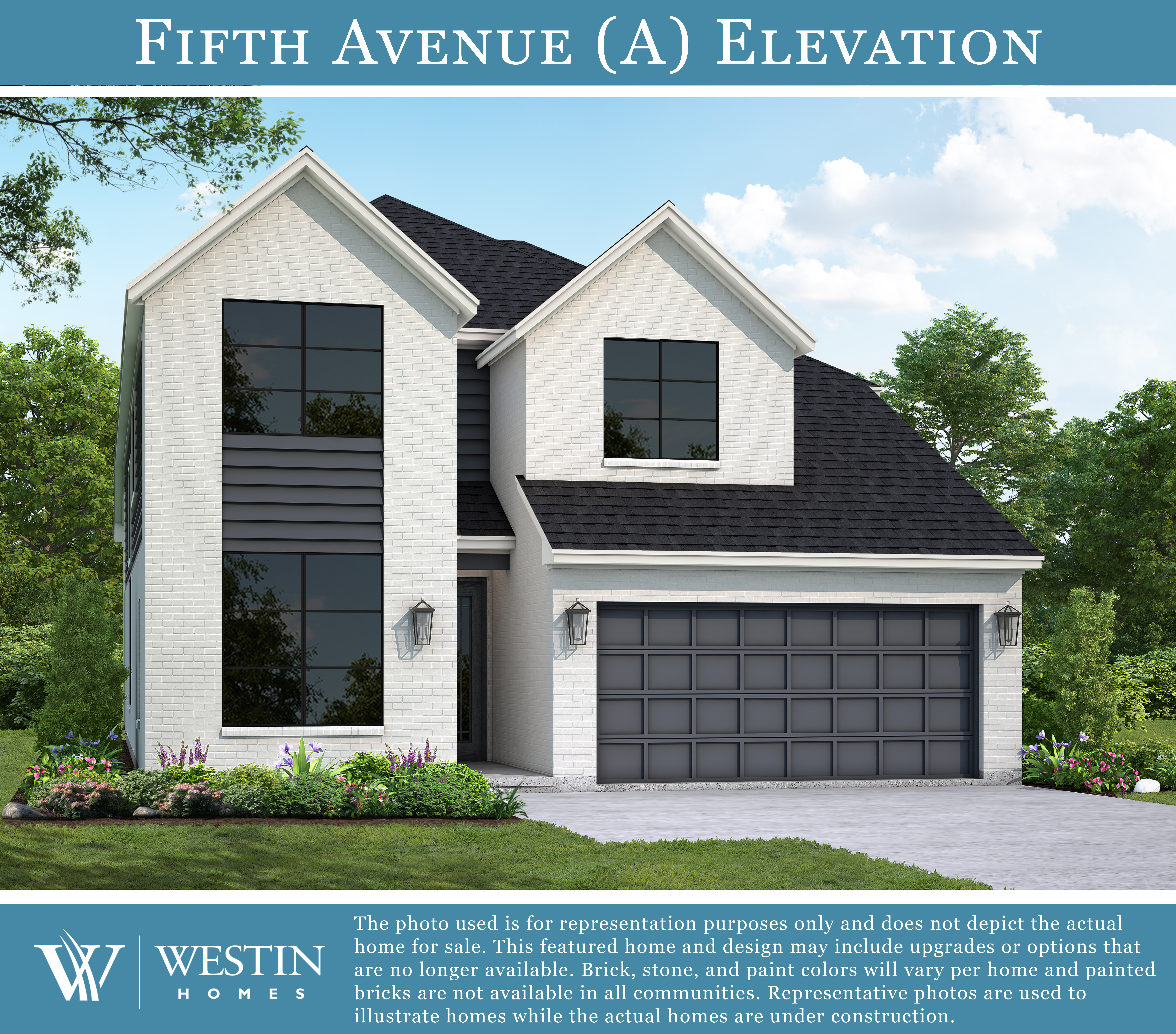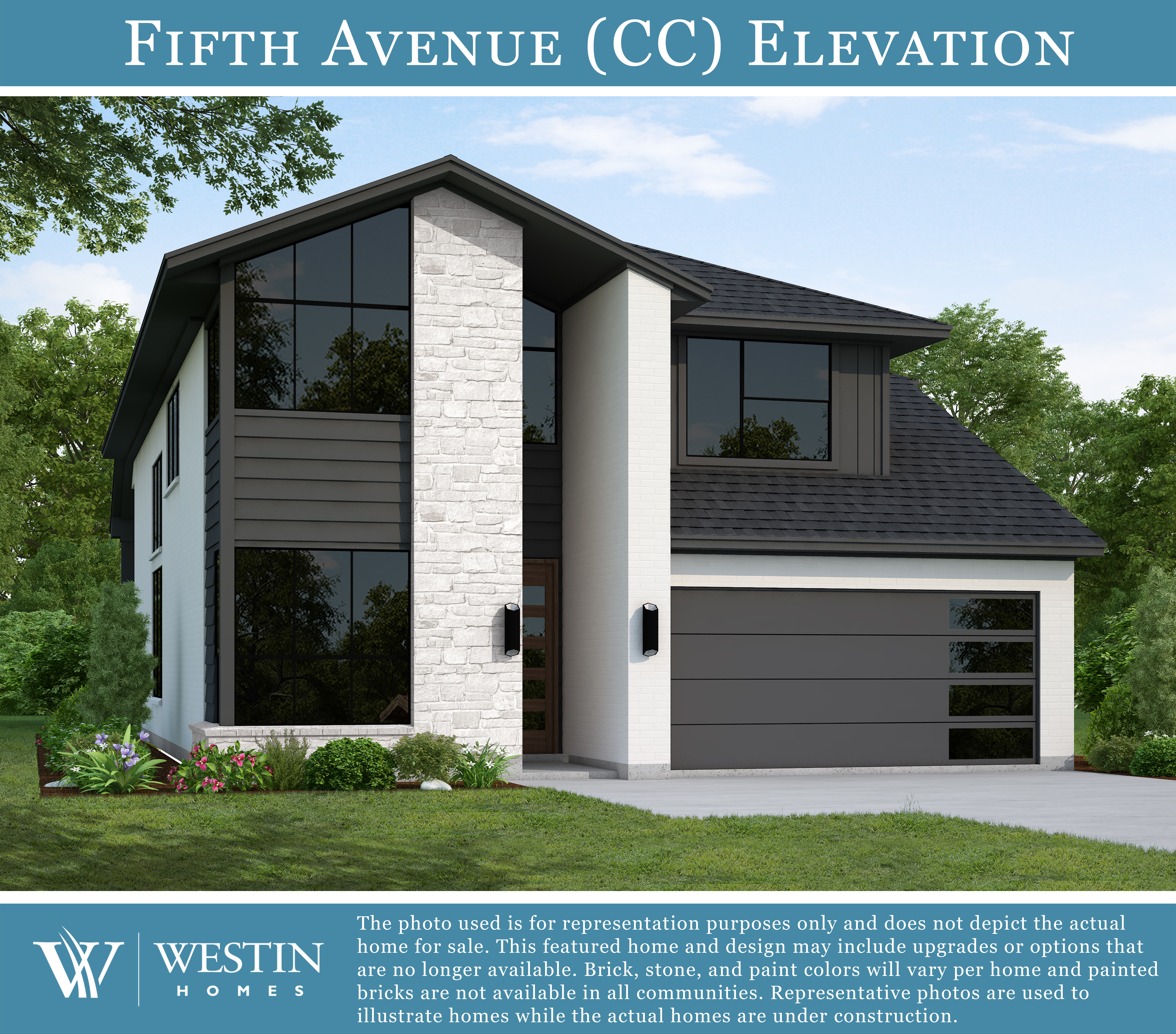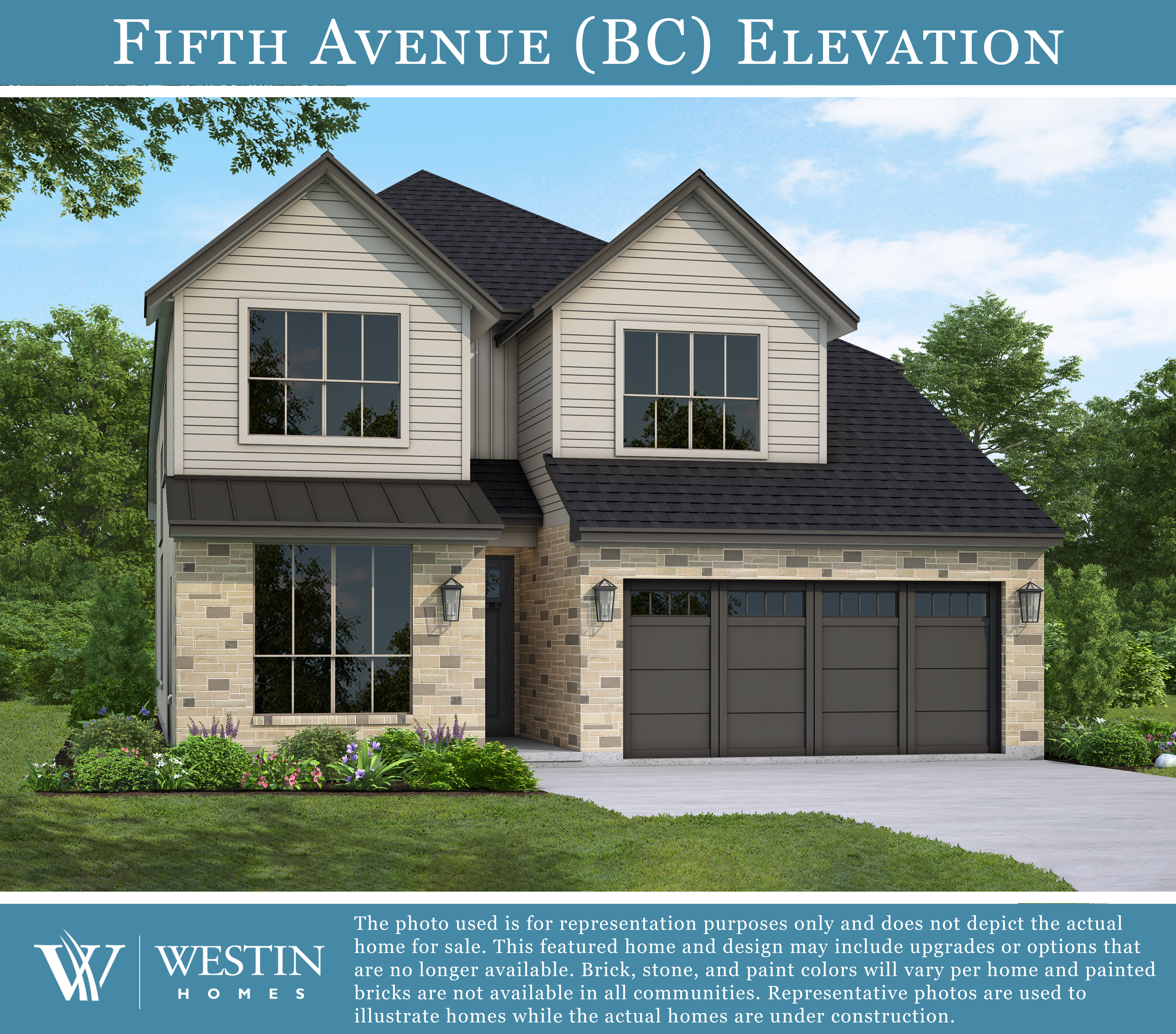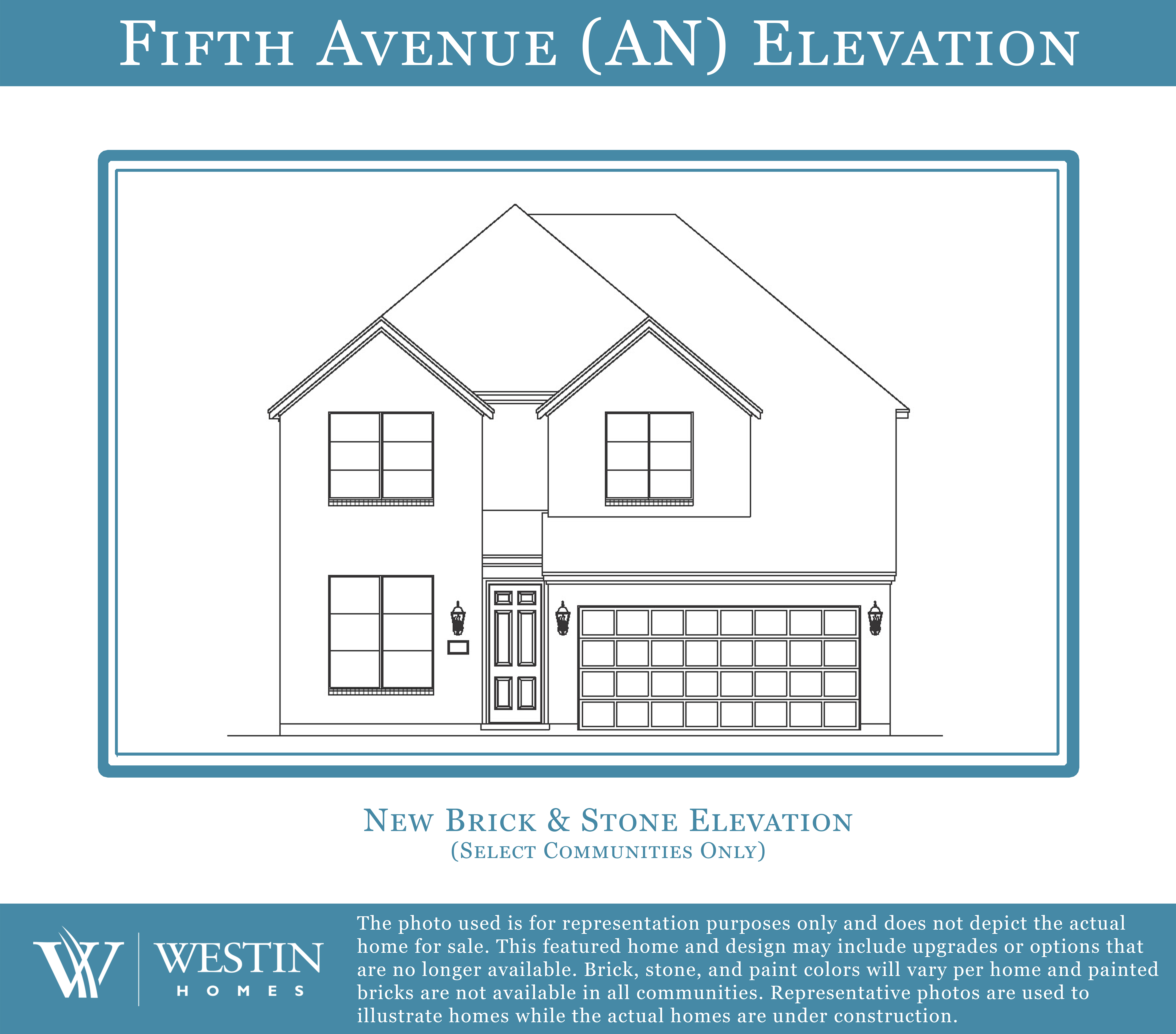The Fifth Avenue Floorplan
This impressive two-story home features four spacious bedrooms, including two conveniently located on the first floor, and three well-appointed baths. The attached two-car garage offers both convenience and security. The two-story family room, adjacent to the modern island kitchen, creates an open and inviting space perfect for entertaining and everyday living. The informal dining area and downstairs study add to the home's functionality and charm. The primary bedroom suite is a luxurious retreat, complete with his-and-her vanities, a large soaking tub, and walk-in closets, including one with a pass-through into the utility room for added convenience. Upstairs, you'll find a spacious game room, ideal for family fun and relaxation. The covered patio extends your living space outdoors, making it perfect for hosting gatherings or enjoying peaceful evenings. This home seamlessly blends comfort, style, and practicality, making it the perfect sanctuary for your family.
Plan Elevations
- Special Features:
- 2-story ext. foyer w/winding staircase & rotunda ceiling
- Dramatic ceiling treatments throughout
- 2-story family room & informal dining room
- Modern Island kitchen
- Downstairs study
- Primary suite w/dual vanities, soaking tub, & his/her closets
- Utility room w/convenient pass-through into the primary closet
- 2nd downstairs bedroom w/full bath
- Covered front porch & rear patio
- 2-car garage
- Mud Room
- Upstairs game room



