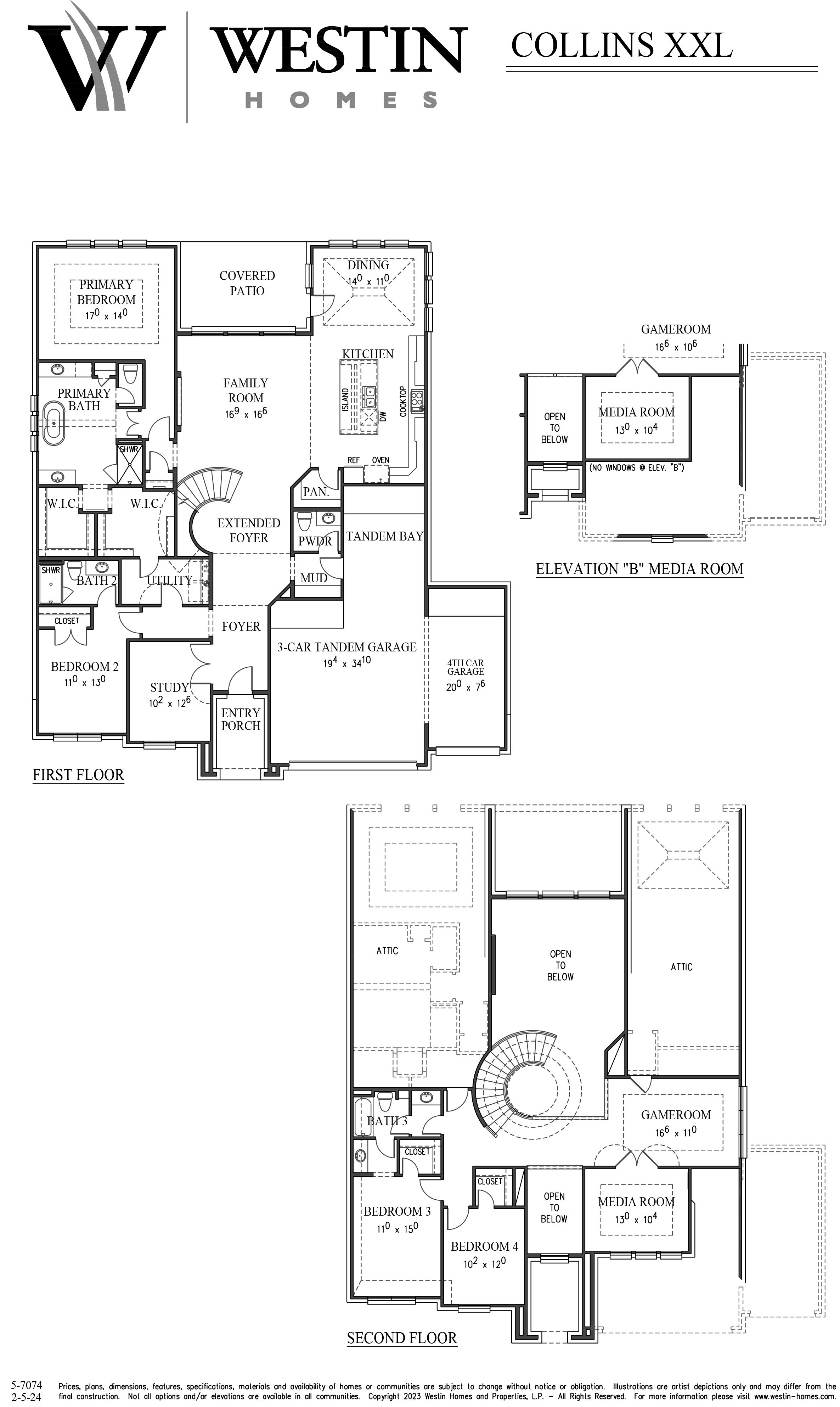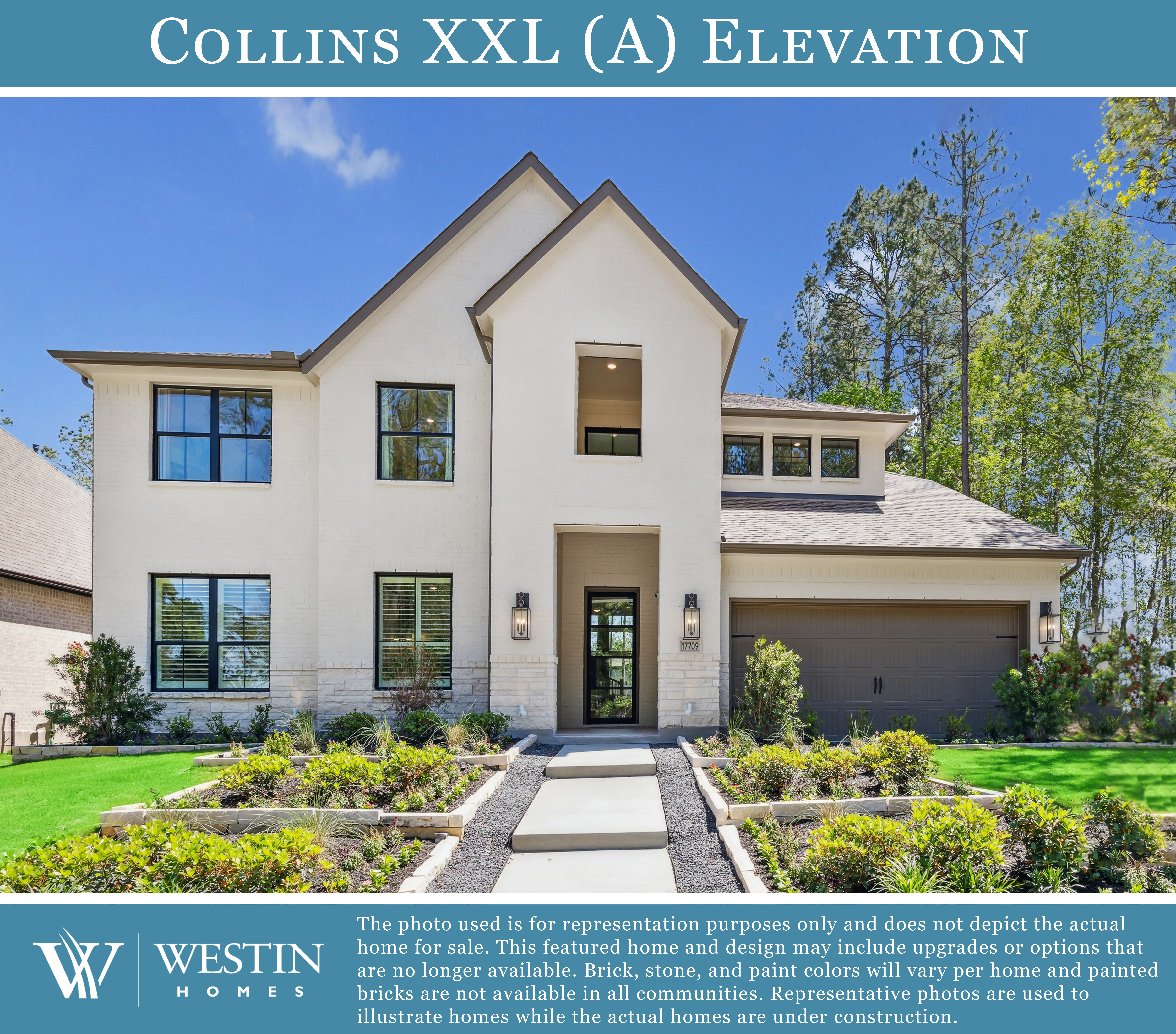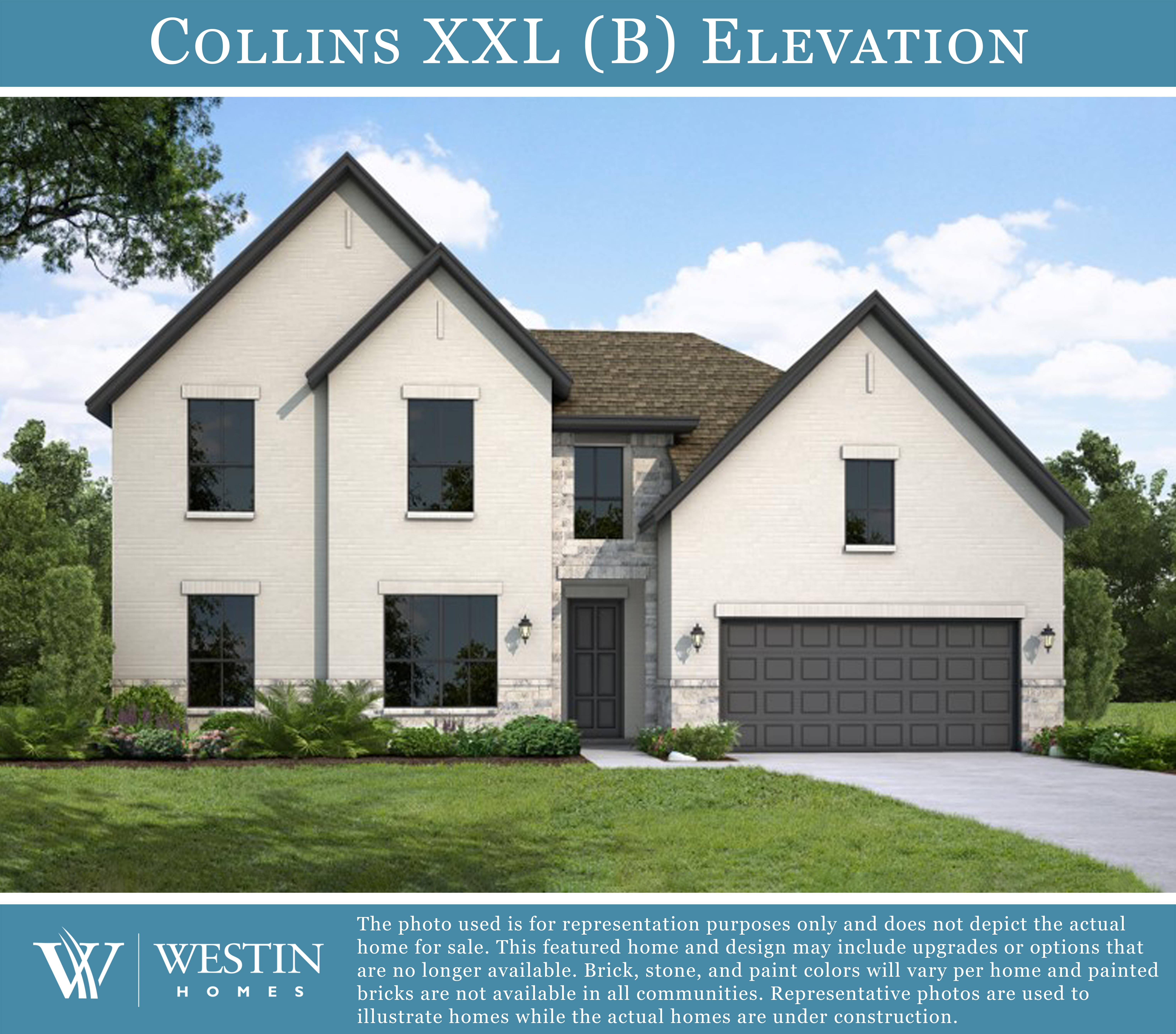The Collins XXL Floorplan
Experience the pinnacle of luxury in this exquisite two-story home. Featuring four spacious bedrooms, including two conveniently located on the first floor, and three and a half elegant baths, this residence is designed for both comfort and sophistication.
The home boasts a dedicated study and a gorgeous informal dining room, perfect for both work and casual meals. The private primary suite on the main level offers a serene retreat, complete with two expansive walk-in closets.
Upstairs, you'll find a game room and a state-of-the-art media room, ideal for entertainment and relaxation. The property includes a three-car tandem garage plus an additional one-car garage, ensuring ample space for your vehicles and storage needs. Step outside to a covered patio, perfect for alfresco dining and enjoying the outdoors.
This home beautifully combines luxury and functionality, offering an unparalleled living experience.
Plan Elevations
- Special Features:
- 2-story ext. foyer w/winding staircase & rotunda ceiling
- Dramatic ceiling treatments throughout
- 2-story family room
- Island kitchen w/ gorgeous informal dining
- Downstairs Study
- Primary bedroom w/dual vanities, his/her closets & soaking tub
- Utility room w/convenient pass thru into primary closet
- 2nd downstairs bedroom w/full bath
- Upstairs game & media rooms
- Covered entry porch
- Covered rear patio
- 3-car tandem garage + 1-car garage bay along side.
- Mud Room
- Loads of attic space



















