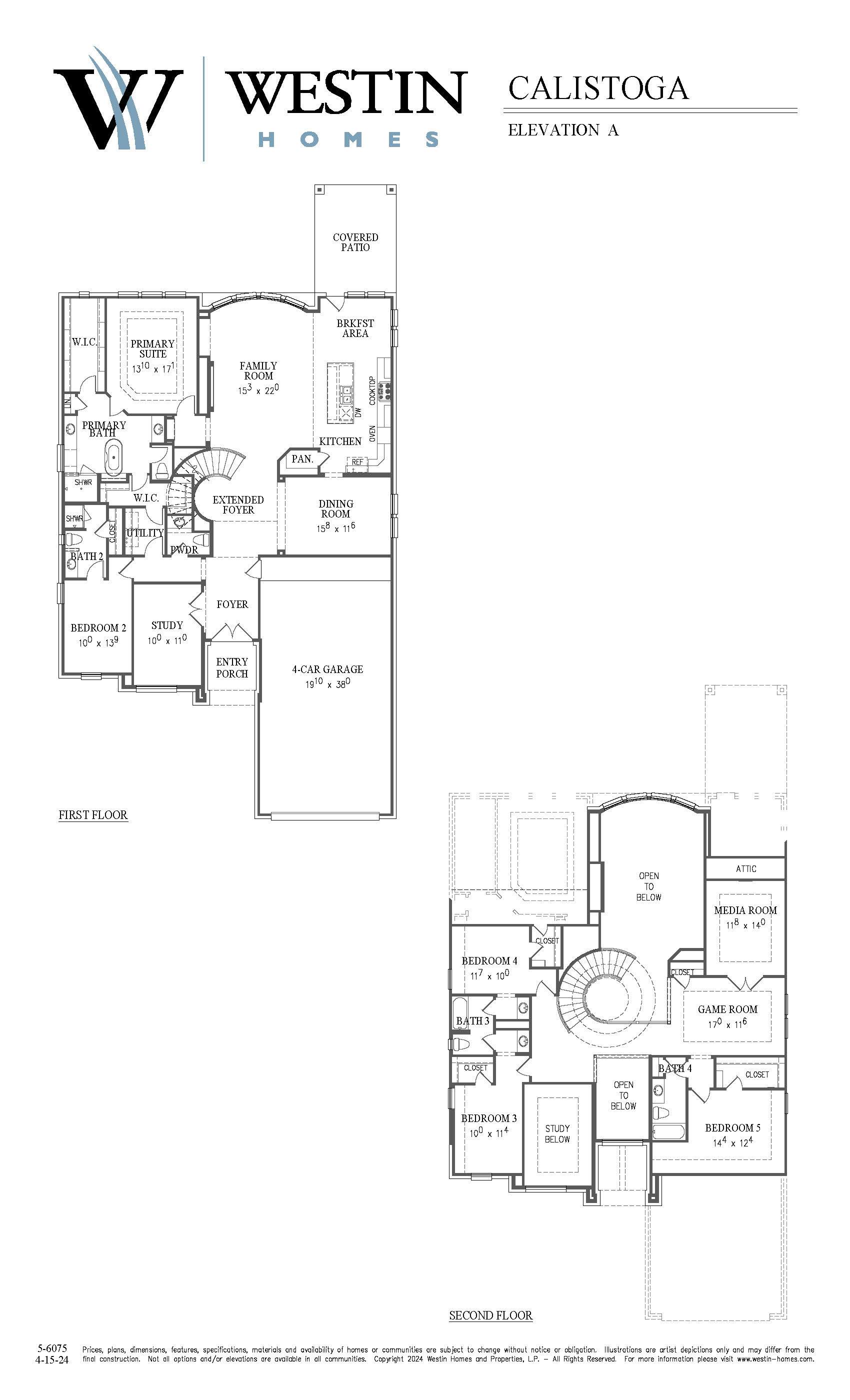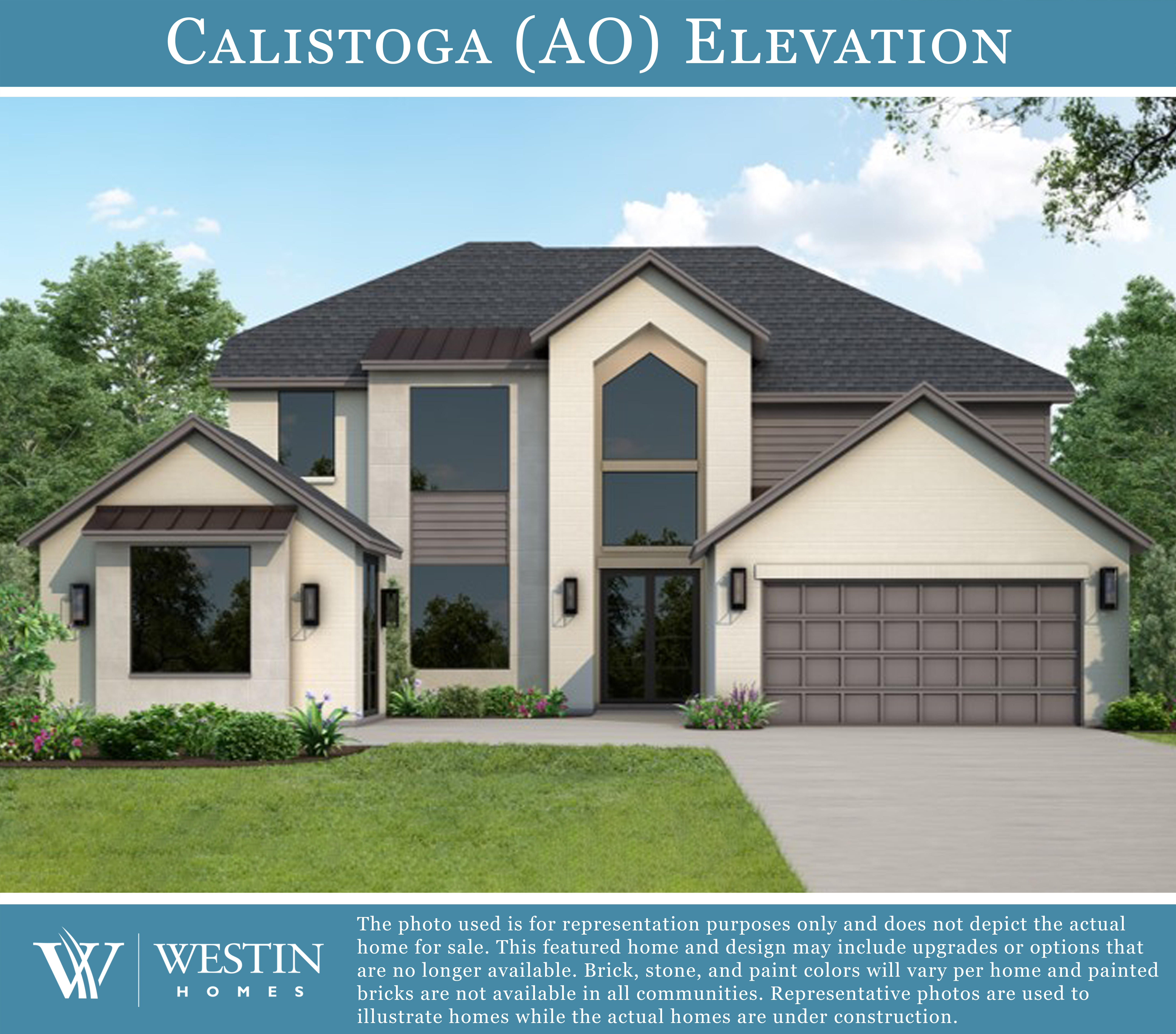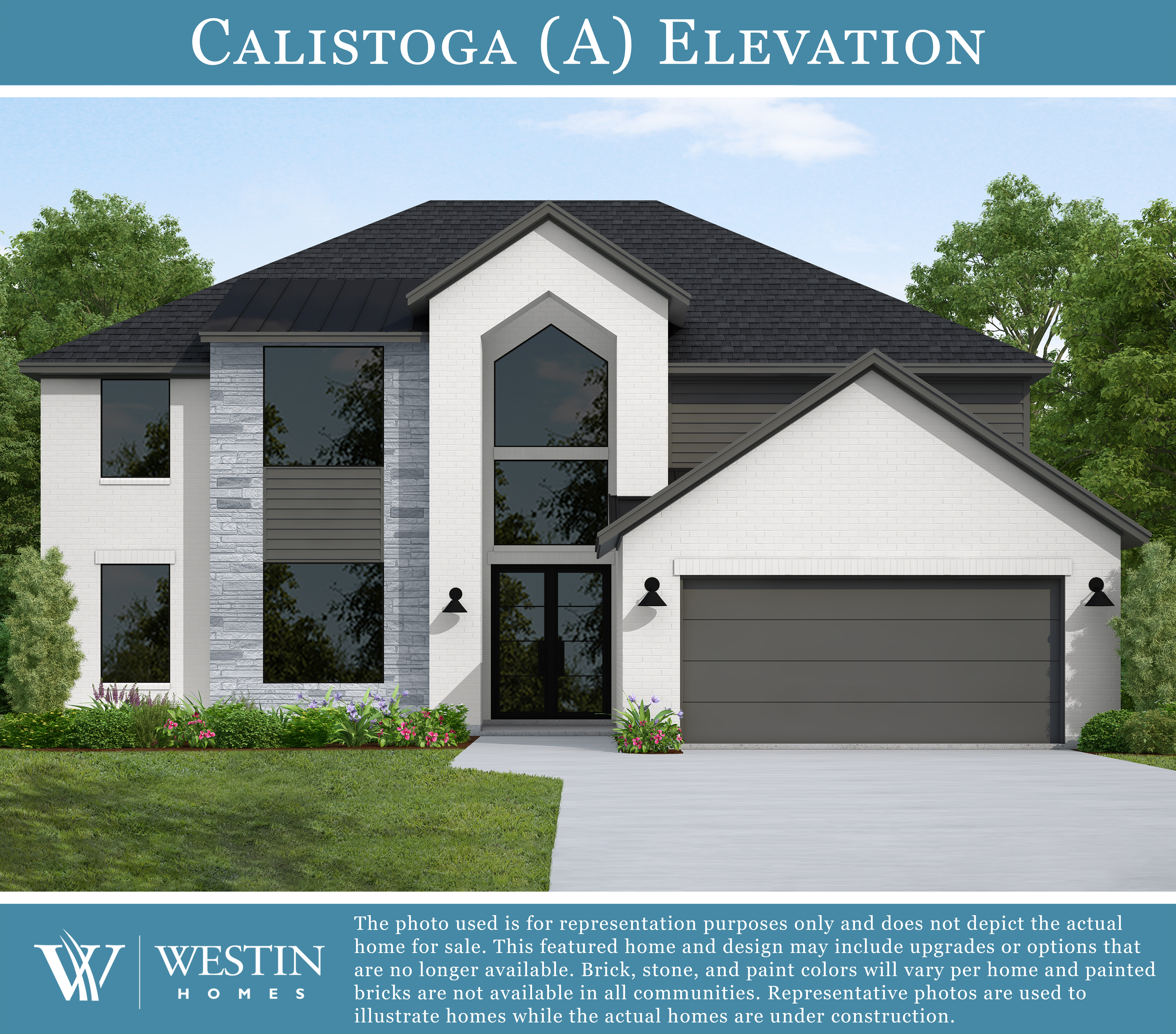The Calistoga Floorplan
Discover the pinnacle of luxury in this magnificent two-story residence. Featuring five spacious bedrooms, including two conveniently located on the first floor, and four and a half refined baths, this home is designed for both comfort and sophistication. The property includes a four-car tandem garage, providing ample space for your vehicles and storage needs.
The private primary suite on the main level is a true sanctuary, complete with two expansive walk-in closets. Enjoy the versatility of a formal study and a formal dining room, perfect for both work and casual meals. The two-story family room seamlessly connects to a modern kitchen, creating an inviting space for gatherings.
Upstairs, you'll find a game room and a state-of-the-art media room, ideal for entertainment and relaxation. Step outside to a covered patio, perfect for alfresco dining and enjoying the outdoors. This home beautifully combines luxury and functionality, offering an unparalleled living experience.
Plan Elevations
- Special Features:
- Dramatic ceiling treatments throughout
- 2-story family room
- Island kitchen w/breakfast area
- Formal Dining room
- Downstairs study
- Primary bedroom w/dual vanities, soaking tub, & his/her walk-in closets
- Utility room with convenient pass-through into the primary closet
- 2nd downstairs bedroom w/full bath
- Covered entry porch & rear patio
- Upstairs game & media rooms
- Jack & Jill bath connects bedrooms 3 & 4
- Bedroom 5 w/full bath
- AO Elevation includes additional "Outbuilding"





