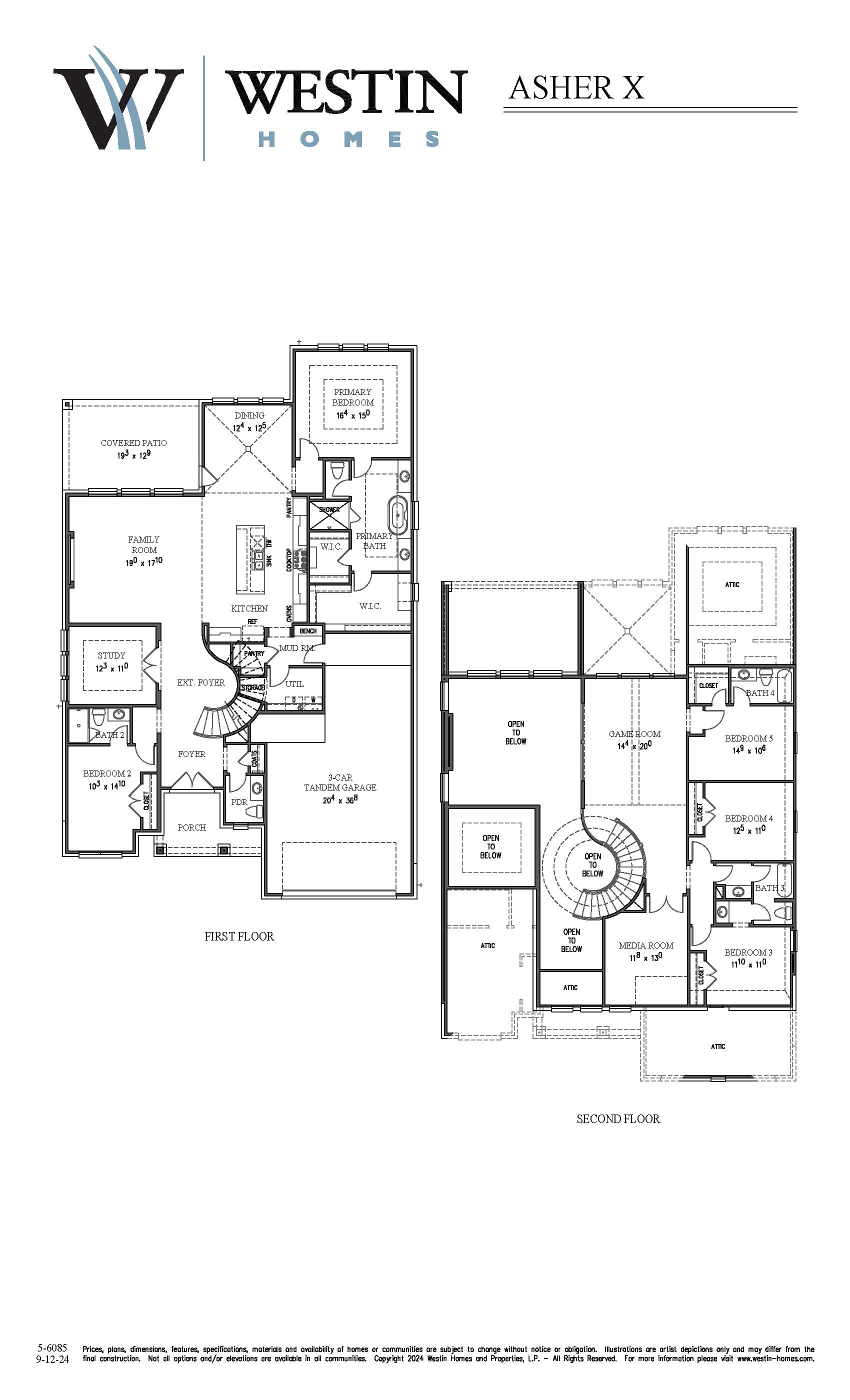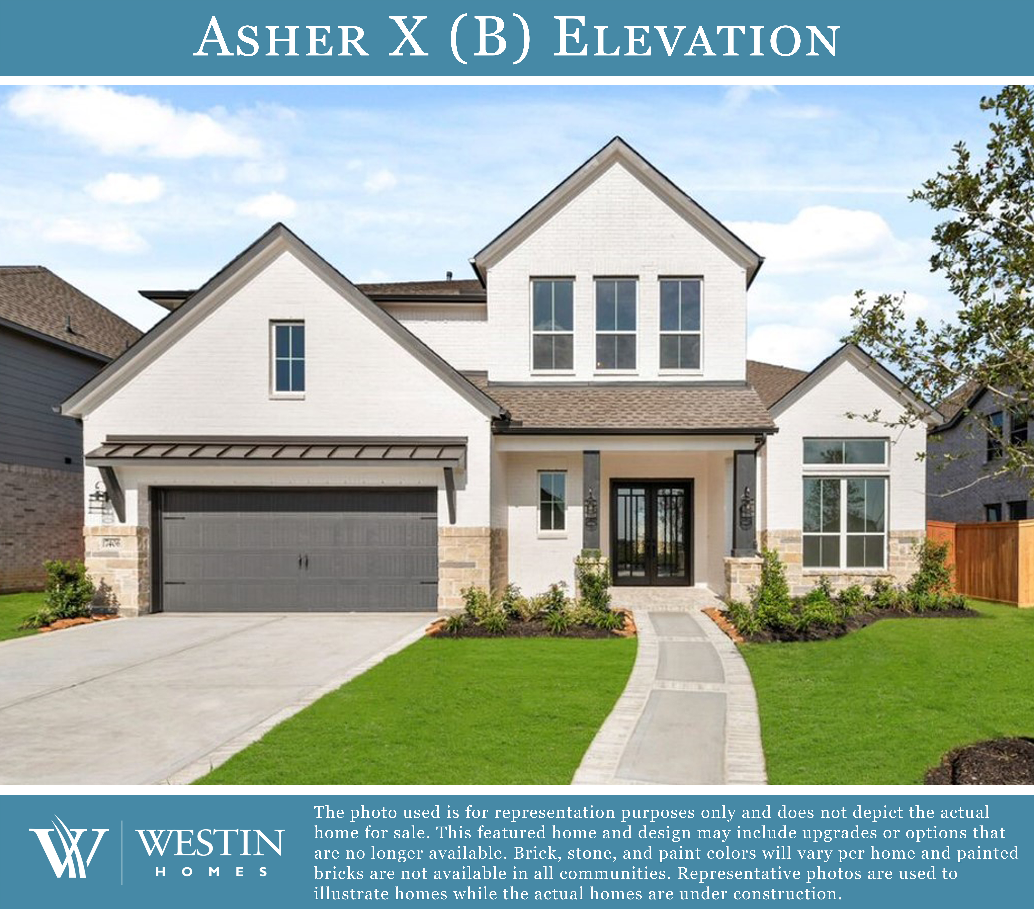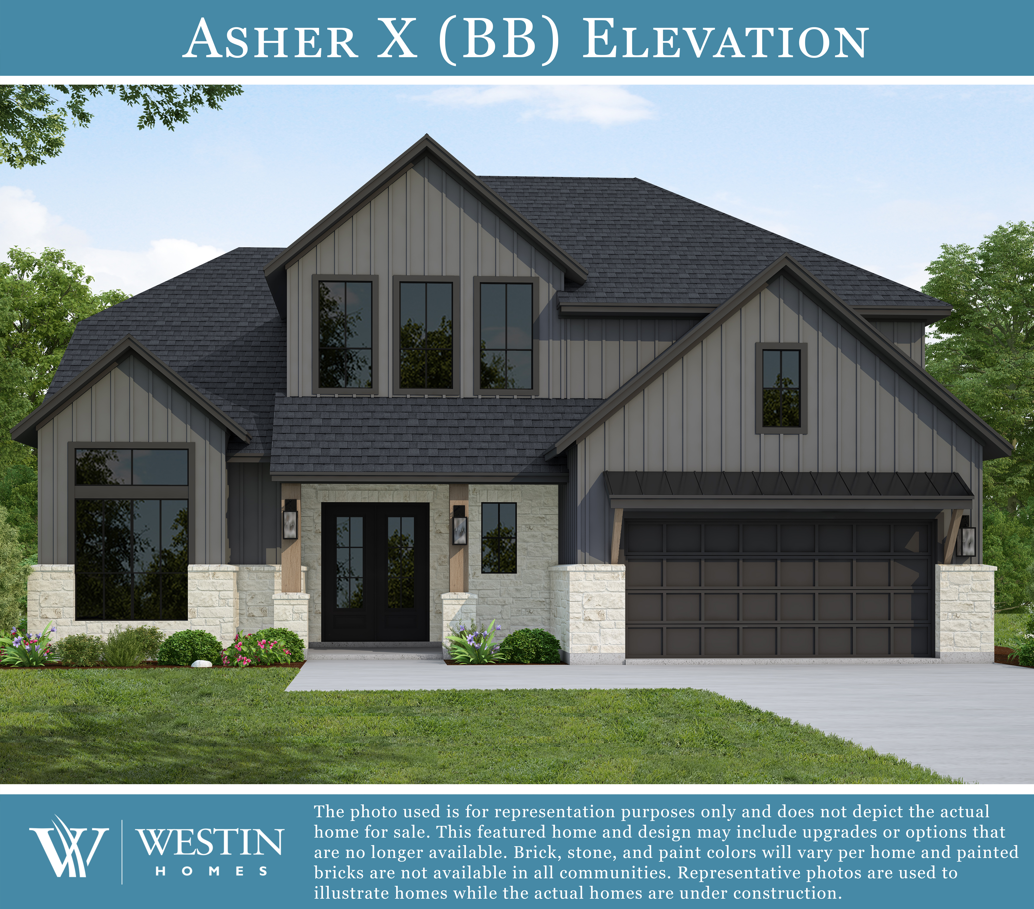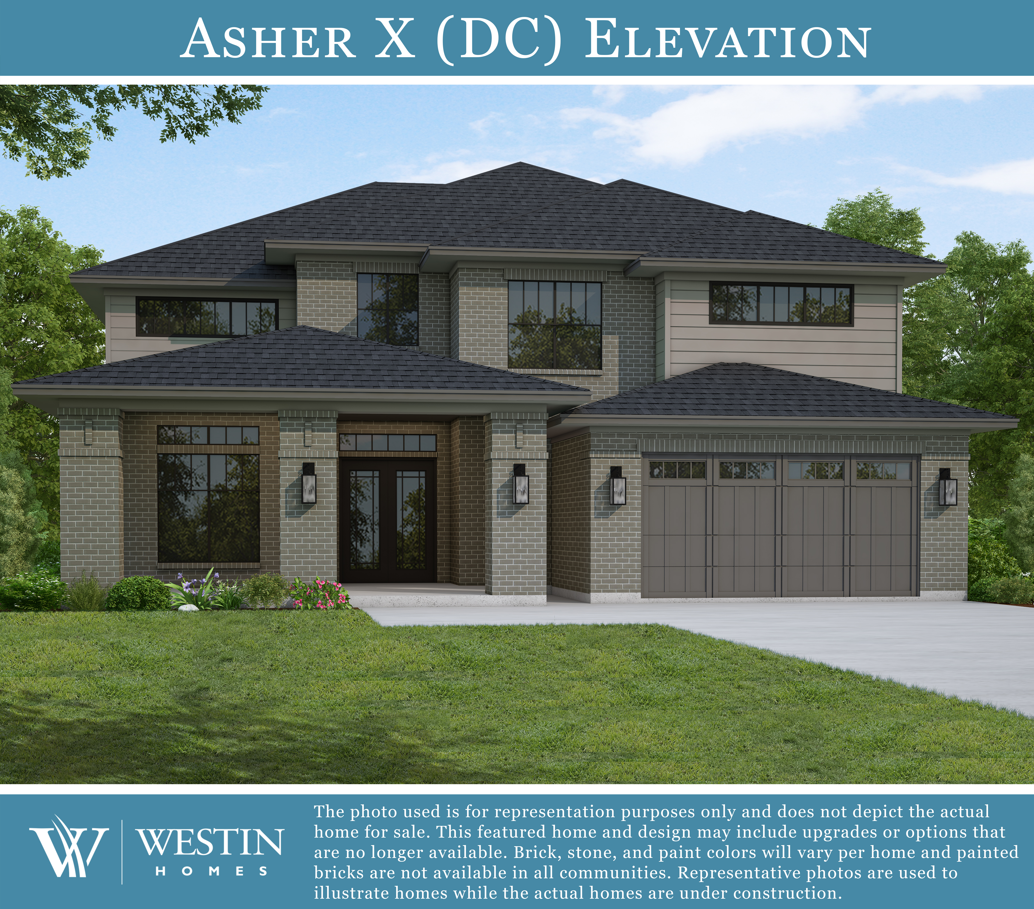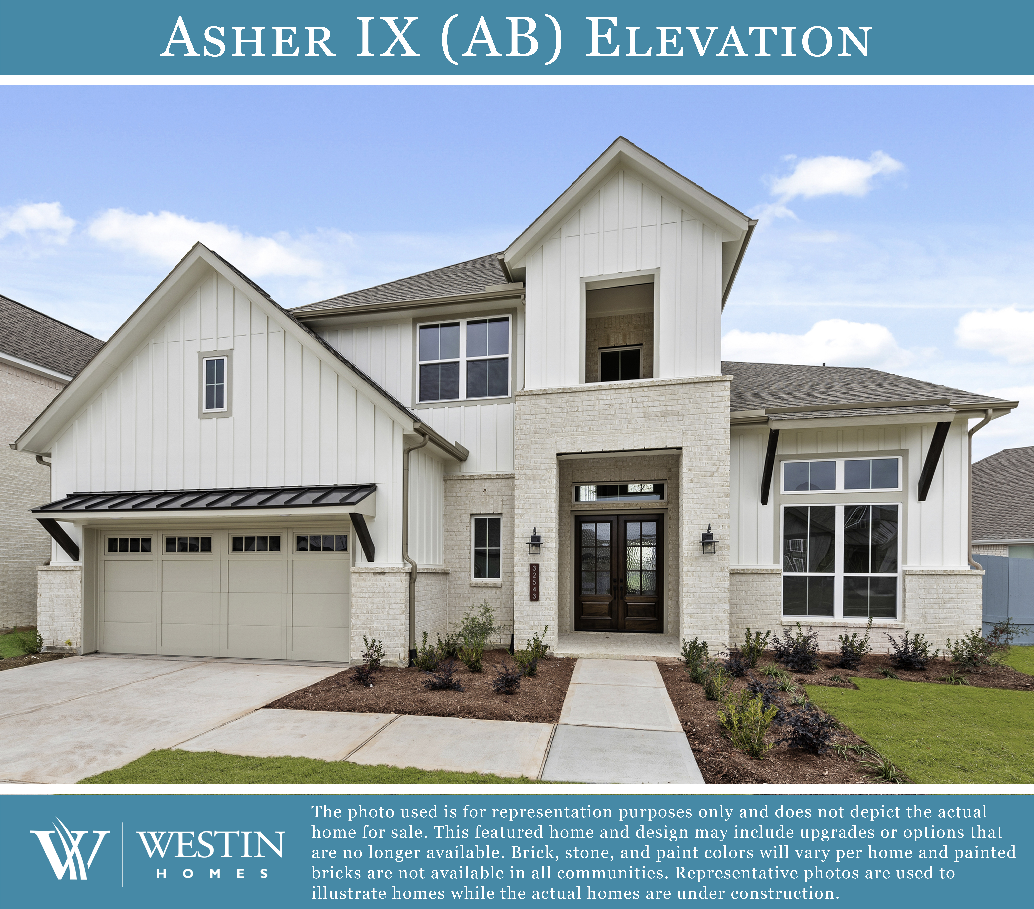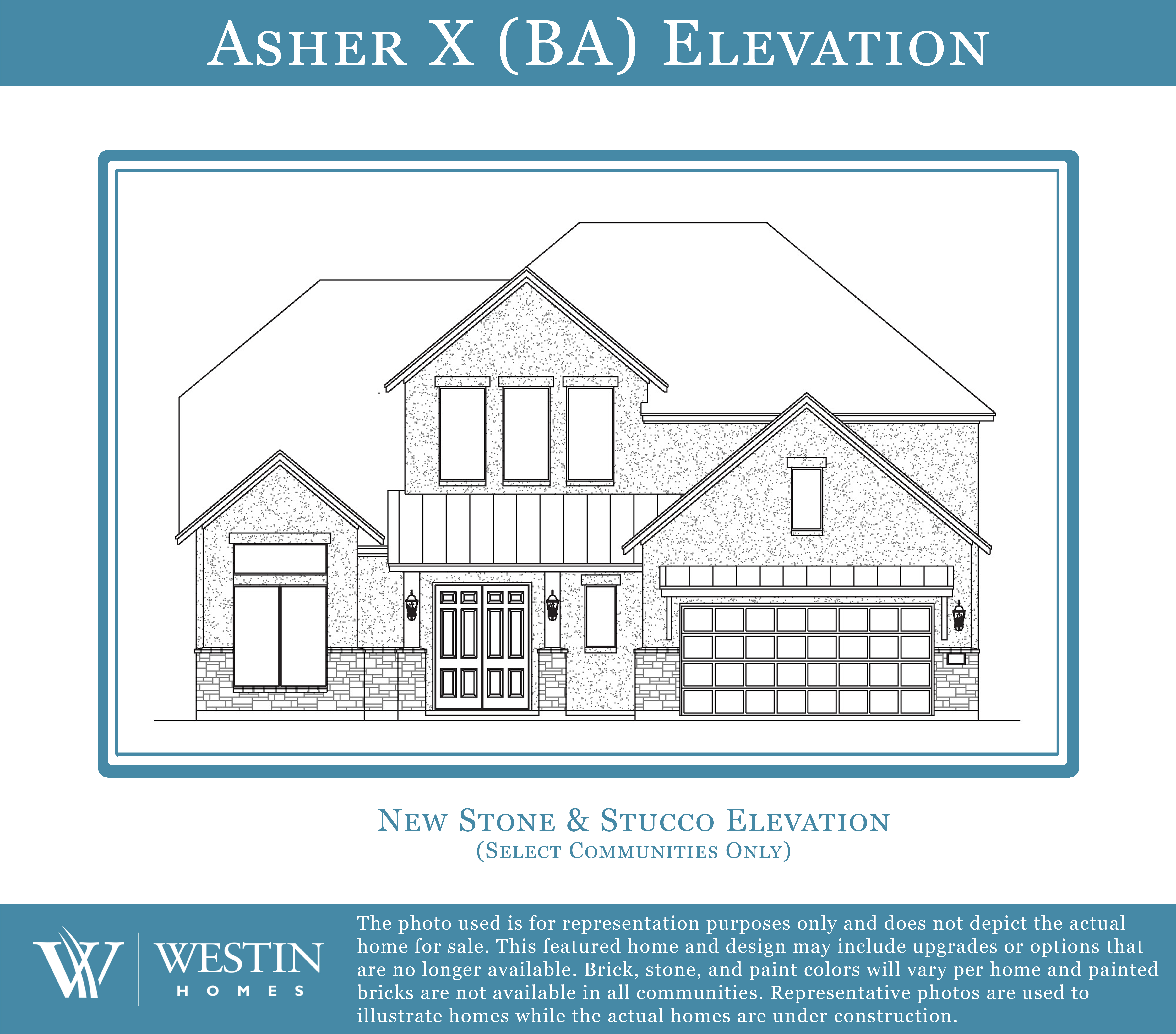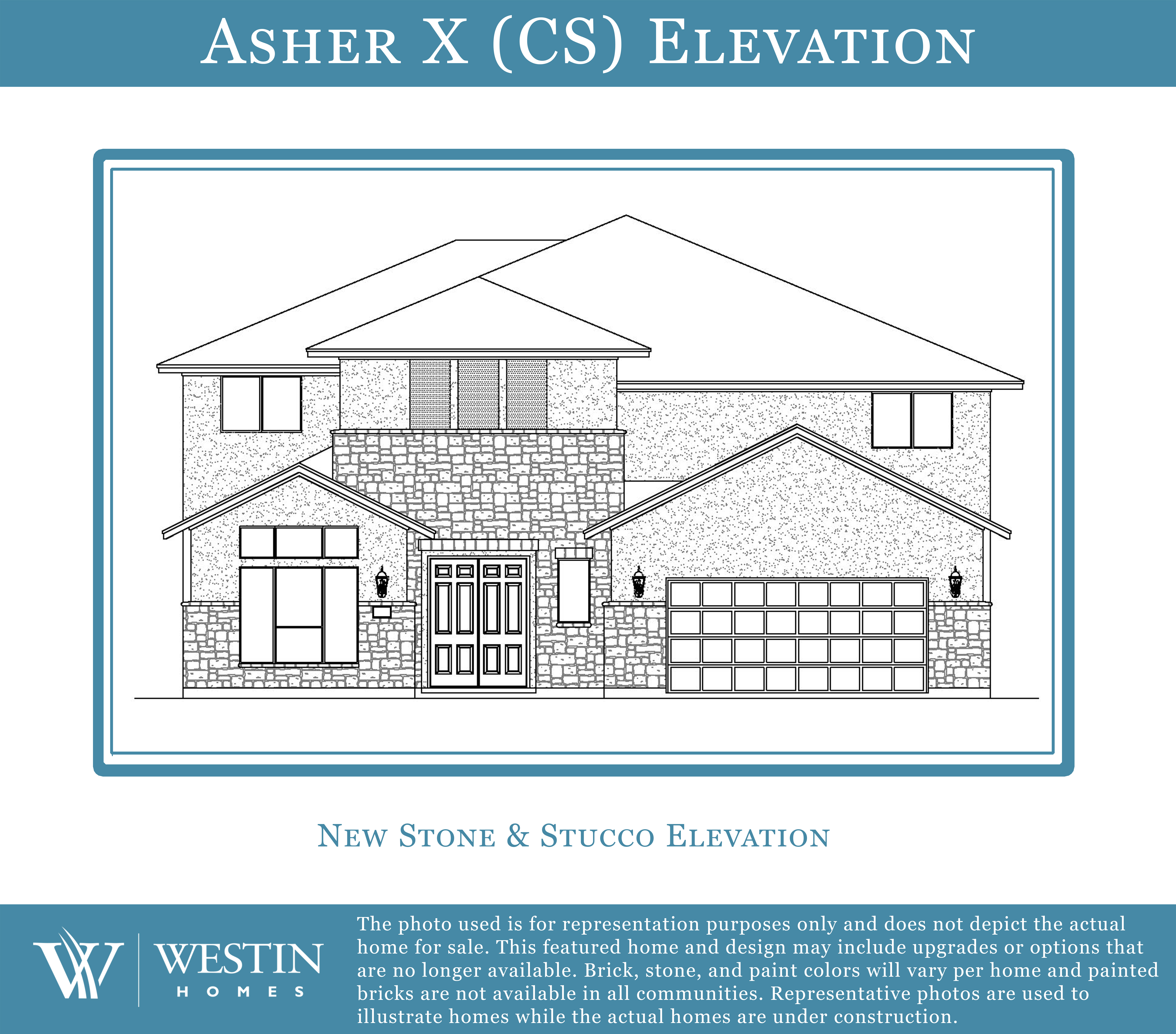The Asher X Floorplan
This magnificent two-story home features five spacious bedrooms, including two conveniently located on the first floor, and 4.5 luxurious baths. The attached three-car tandem garage offers ample space and convenience. The informal dining room and study provide versatile spaces for living and working. The impressive two-story family room, adjacent to the modern kitchen, creates an open and inviting atmosphere perfect for entertaining and everyday living. Upstairs, you'll find a game room with a cathedral ceiling and a media room, ideal for family fun and relaxation. The covered patio extends your living space outdoors, making it perfect for hosting gatherings or enjoying peaceful evenings. This home seamlessly blends comfort, style, and functionality, making it the perfect sanctuary for your family.
Plan Elevations
- Special Features:
- Dramatic ceiling treatments throughout
- 2-story family room
- Island kitchen w/informal dining
- Downstairs Study
- Primary bedroom w/dual vanities, soaking tub, & large walk-in closet
- 2nd downstairs bedroom w/full bath
- Mud Room
- Covered entry porch
- Upstairs game & media rooms
- Jack & Jill bath connects bedrooms 3 & 4
- Bedroom 5 w/full bath



































