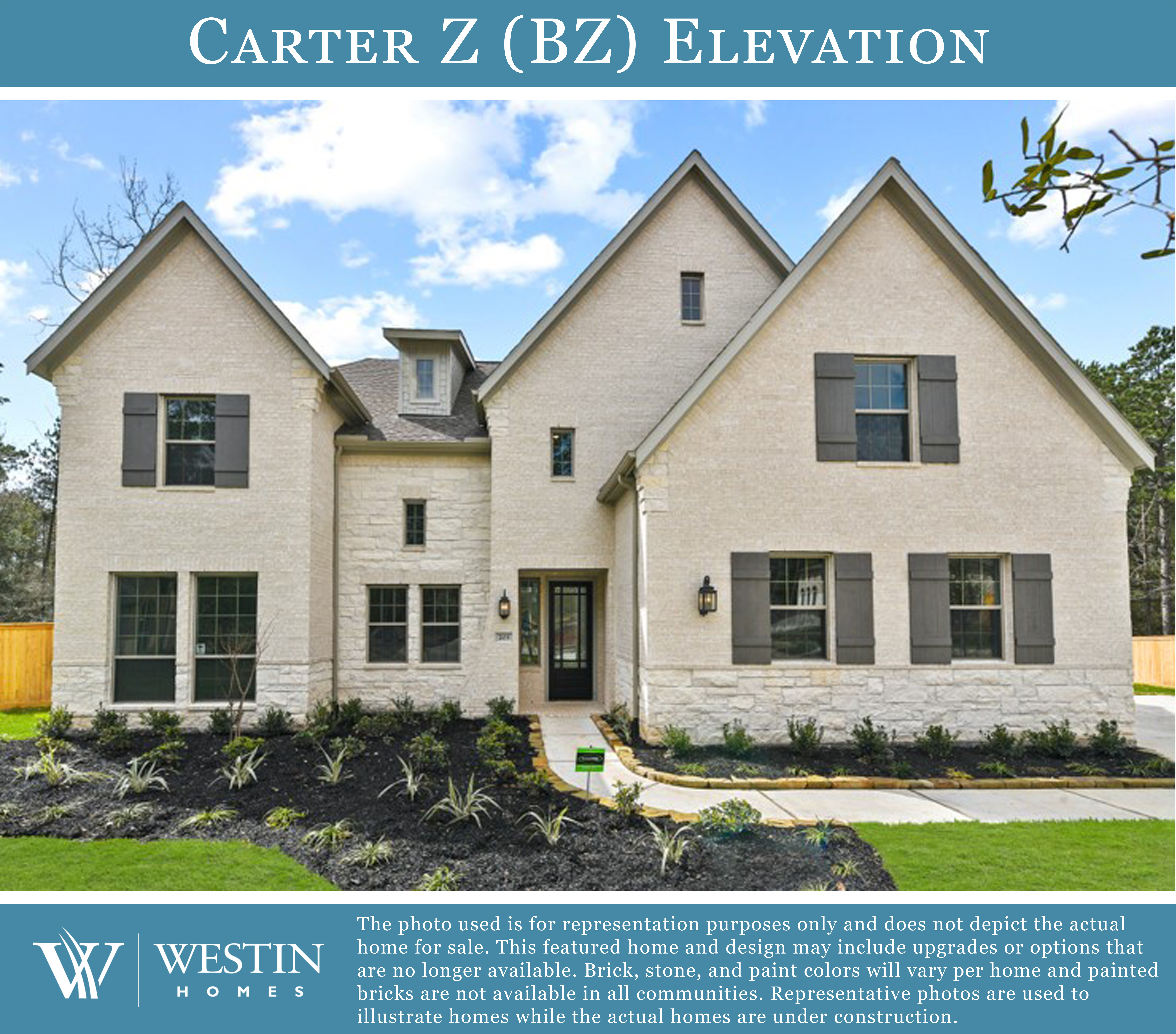The Carter Z Floorplan
Experience the pinnacle of luxury in this magnificent two-story residence. Featuring five spacious bedrooms, including a second bedroom conveniently located on the first floor, and four and a half refined baths, this home is designed for both comfort and sophistication.
The home boasts a dedicated study and a formal dining room, perfect for both work and elegant dinners. The private master suite on the main level offers a serene retreat, complete with two expansive walk-in closets.
Upstairs, you'll find a game room and a state-of-the-art media room, ideal for entertainment and relaxation. The property includes a three-car garage, ensuring ample space for your vehicles and storage needs. This home beautifully combines luxury and functionality, offering an unparalleled living experience.
Floor Plan
Plan Elevations
- Special Features:
- 2-story ext. foyer w/winding staircase & rotunda ceiling
- Dramatic ceiling treatments throughout
- 2-story family room
- Island Kitchen w/breakfast area
- Formal dining room
- Downstairs Study
- Master suite w/dual vanities, large walk-in closet & soaking tub
- Utility room w/convenient pass thru into master closet
- 2nd downstairs bedroom w/full bath
- Upstairs game & media rooms
- Covered front porch
- Covered rear patio
- 3-car garage
- Upstairs 5th bedroom w/full bath
- Jack & Jill bath connects beds 3 & 4



