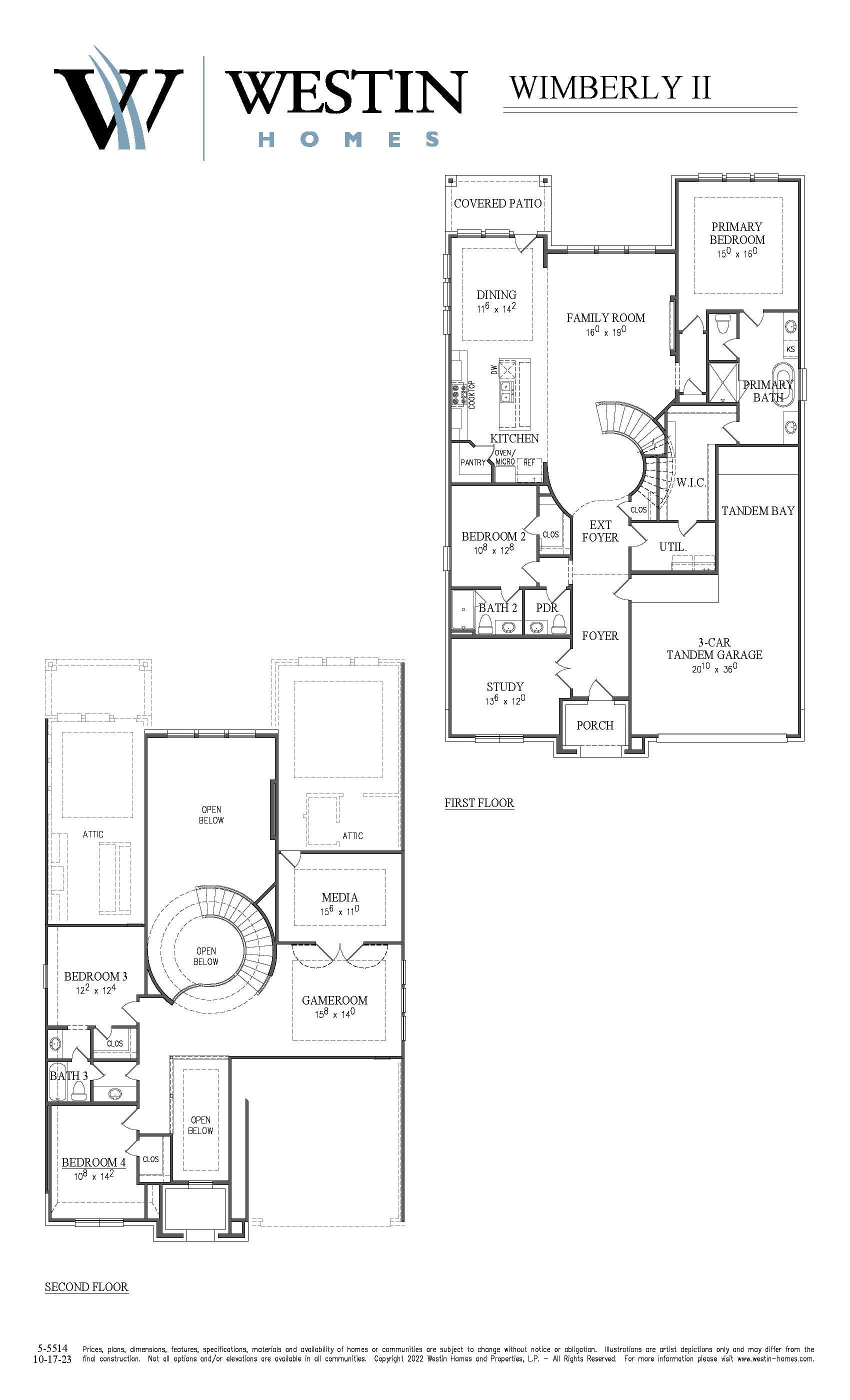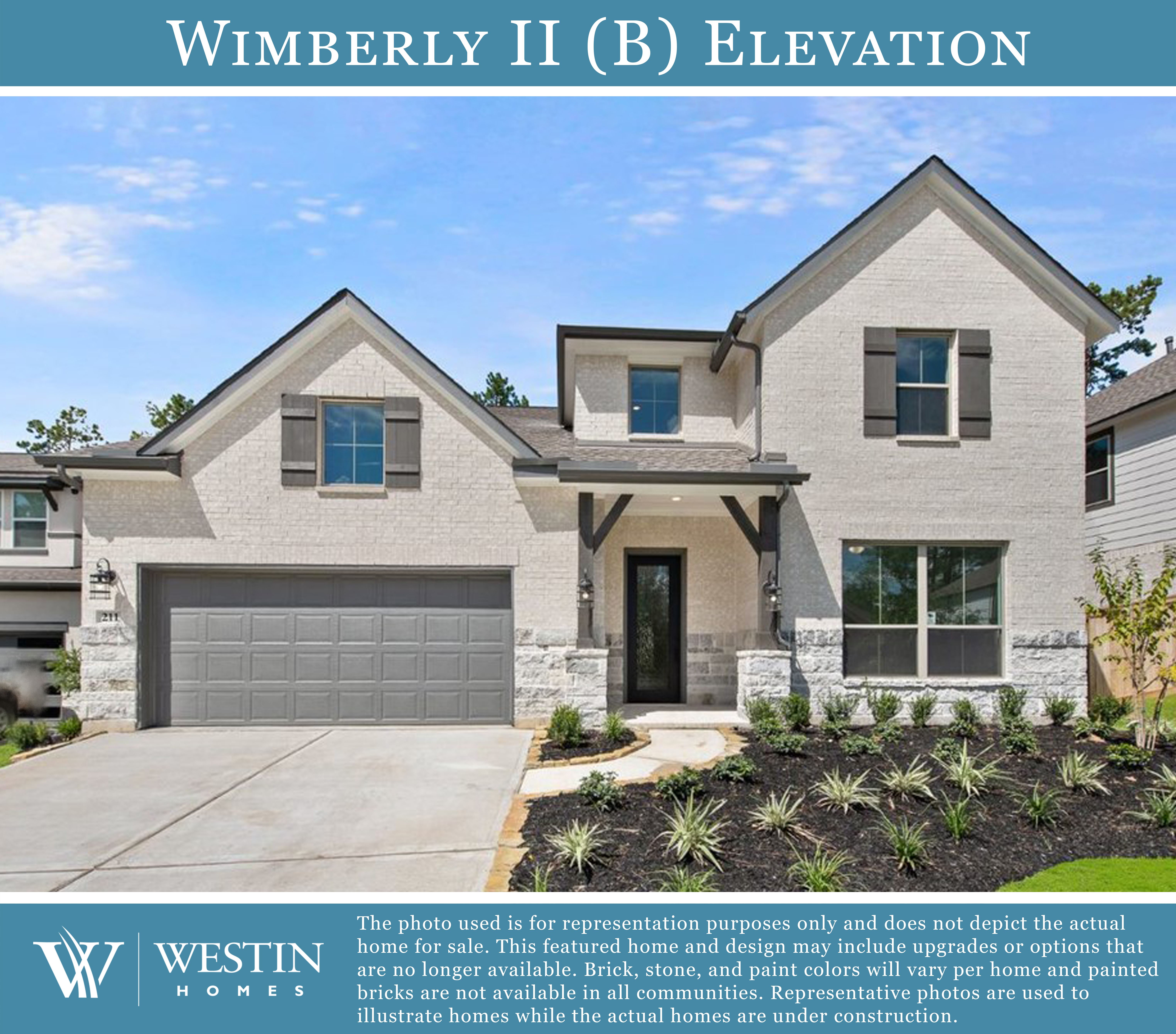The Wimberly II Floorplan
Priced at $584,990
Located in The Woodlands Hills – 55'
This elegant two-story residence features four bedrooms and three and a half bathrooms, along with a spacious three-car tandem garage. The home welcomes you with a grand extended rotunda foyer.
The first floor includes two bedrooms, an informal dining area adjacent to a modern kitchen, and a soaring two-story family room. A downstairs study provides a quiet space for work or reading. The luxurious primary suite boasts two expansive walk-in closets.
Upstairs, you'll find a versatile game room and a dedicated media room, perfect for entertainment. The covered patio offers an ideal spot for outdoor relaxation and gatherings.
25 more photos
Plan Elevations
- Special Features:
- 2-story ext. foyer w/winding staircase & rotunda ceiling
- Dramatic ceiling treatments throughout
- 2-story family room & informal dining
- Modern Island Kitchen
- Downstairs Study
- Master suite w/dual vanities, large walk-in closet & soaking tub
- Utility room w/convenient pass thru into master closet
- 2nd downstairs bedroom w/full bath
- Upstairs game & media rooms
- Covered entry porch
- Covered rear patio
- 3-car tandem garage
- Jack & Jill bath connects beds 3 & 4
































