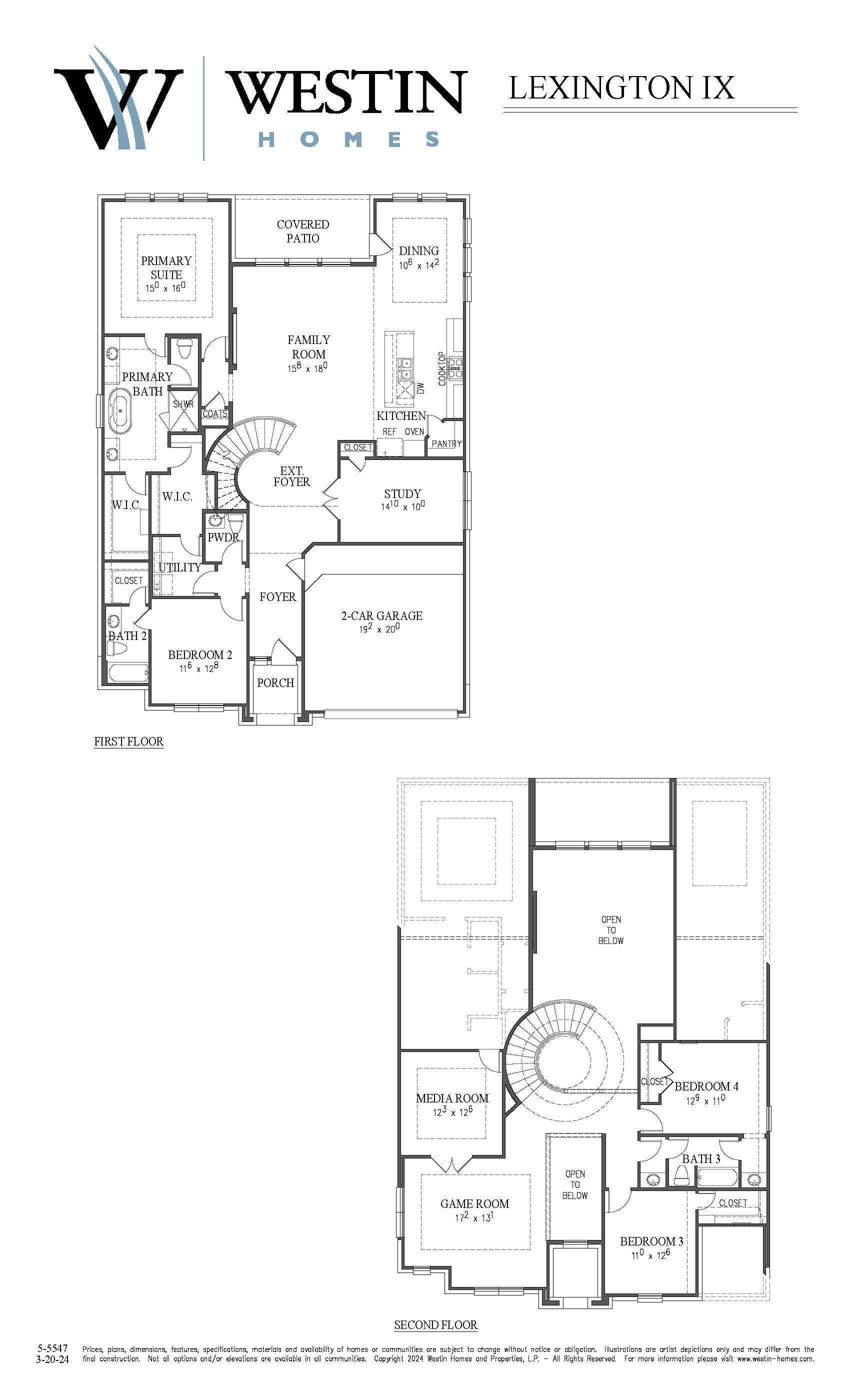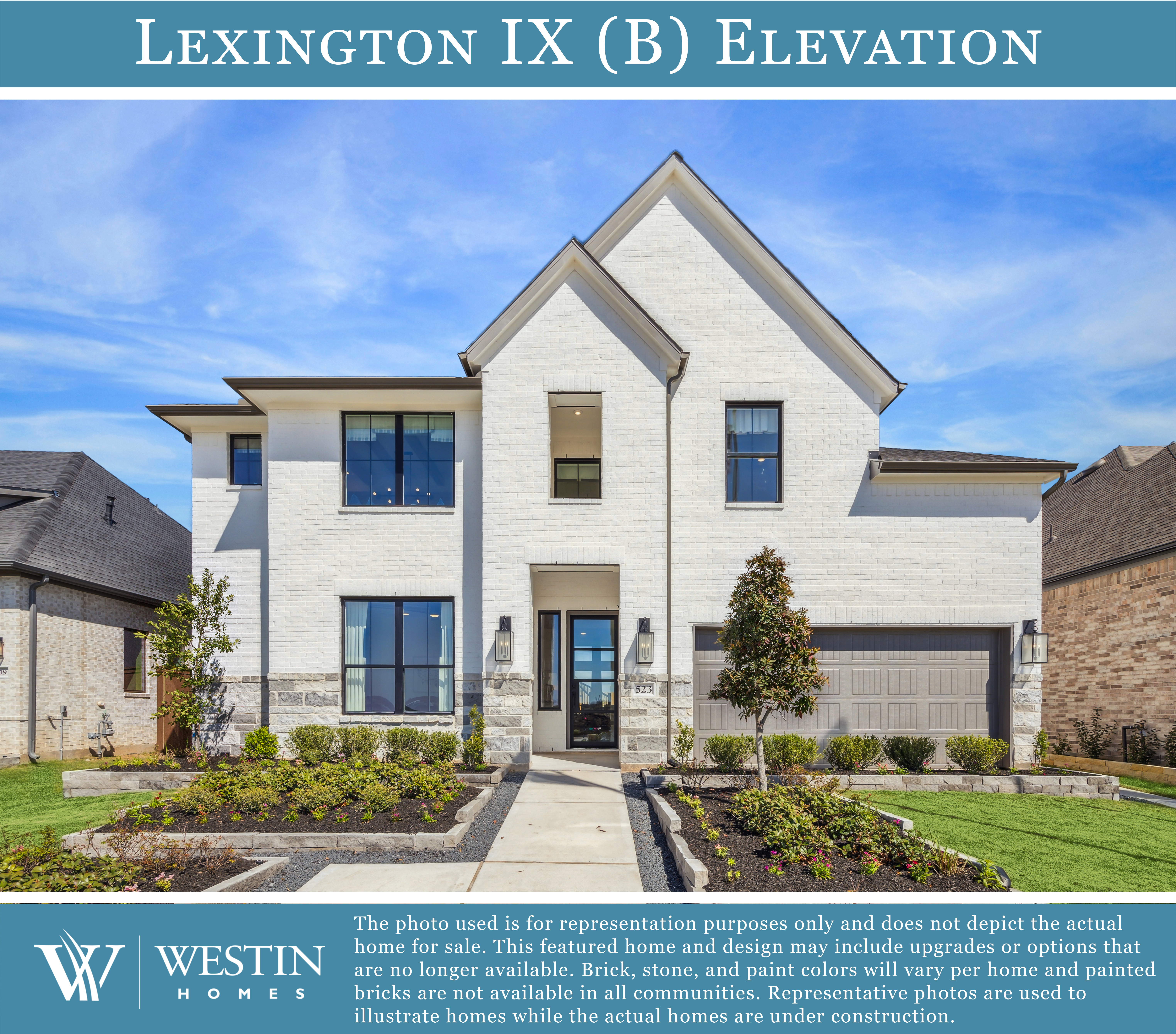The Lexington IX Floorplan
This stunning two-story home features four spacious bedrooms and 3.5 well-appointed baths. The attached two-car garage offers both convenience and security. The home boasts a large extended foyer with a beautiful rotunda staircase, creating an impressive and welcoming entrance. Two bedrooms are conveniently located on the ground floor. The formal living room, which can also serve as an optional study, and the informal dining area provide versatile spaces for living and entertaining. Upstairs, you'll find a versatile game room and a media room, perfect for family fun and relaxation. The covered patio extends your living space outdoors, making it ideal for hosting gatherings or enjoying peaceful evenings. This home seamlessly blends comfort, style, and functionality, making it the perfect sanctuary for your family.
Plan Elevations
- Special Features:
- 2-story ext. foyer w/winding staircase & rotunda ceiling
- 2-story family room
- Island kitchen w/informal dining
- Downstairs Study
- Primary bedroom w/dual vanities, his/her closets & soaking tub
- Utility room w/convenient pass thru into primary closet
- 2nd downstairs bedroom w/full bath
- Upstairs game & media rooms
- Covered entry porch
- Covered rear patio
- Modern plan





















