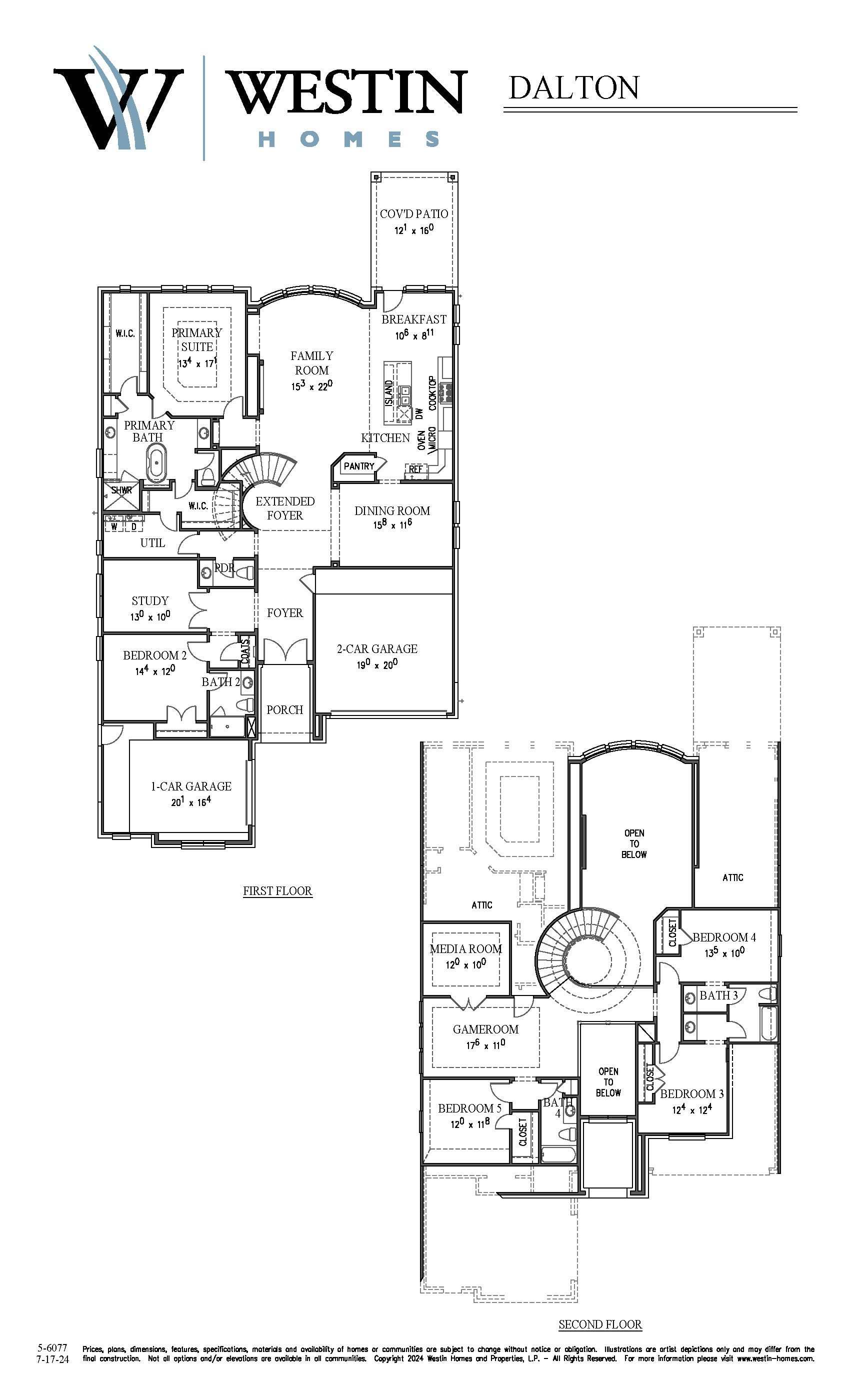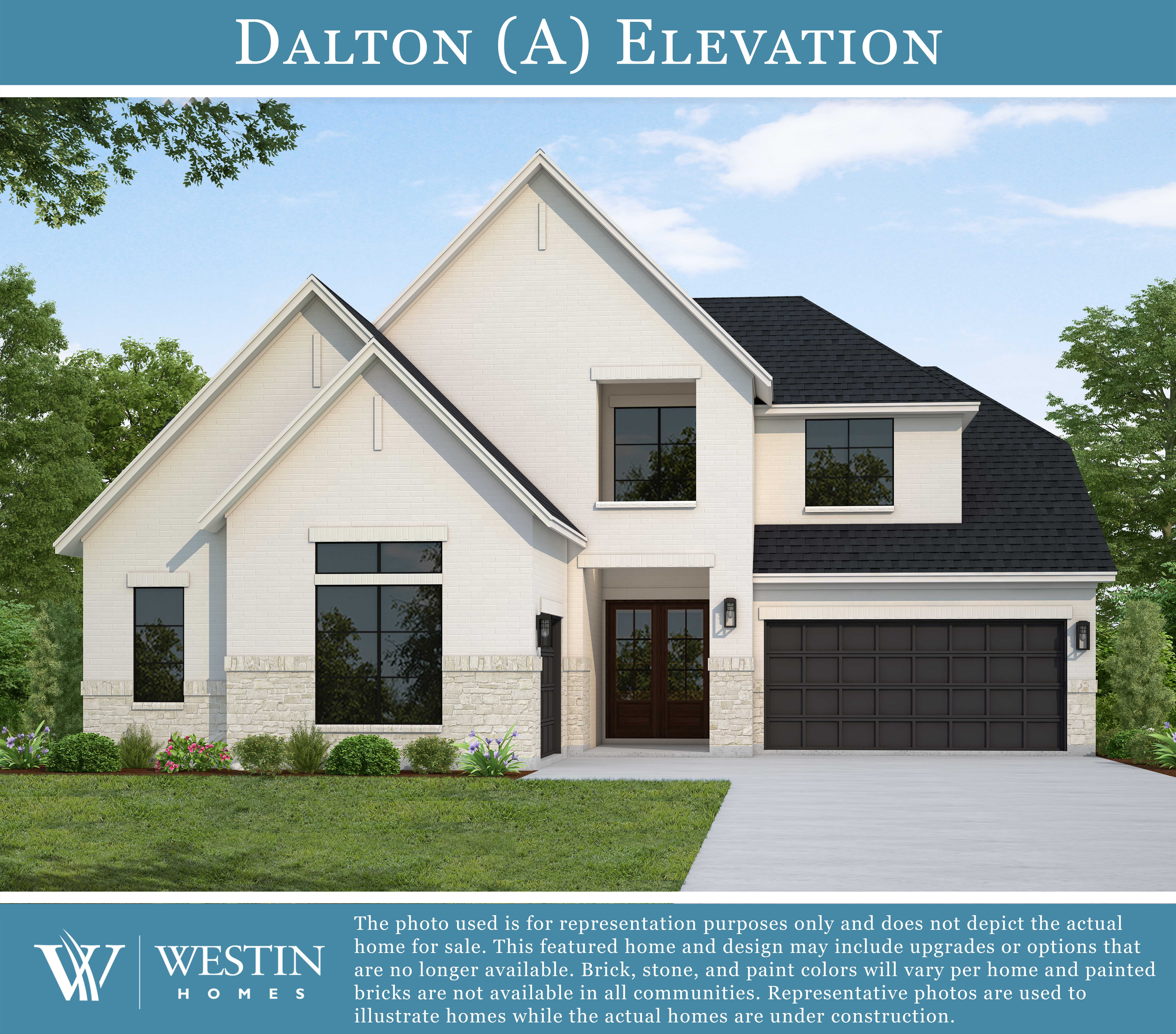The Dalton Floorplan
Indulge in the epitome of luxury with this magnificent two-story home. Featuring five spacious bedrooms, including two on the first floor, and four and a half elegant baths, this residence is designed for ultimate comfort and sophistication. The property includes a three-car garage, ensuring ample space for your vehicles.
The private primary suite is a true retreat, boasting two expansive walk-in closets. Entertain in style in the formal dining room and adjacent study. The two-story family room, seamlessly connected to a modern kitchen, creates an inviting space for gatherings. Upstairs, you'll find a game room and a state-of-the-art media room, perfect for leisure and entertainment.
Step outside to a covered patio, ideal for alfresco dining and relaxation. This home offers a perfect blend of luxury and functionality.
Plan Elevations
- Special Features:
- 2-story ext. foyer w/winding staircase & rotunda ceiling
- Dramatic ceiling treatments throughout
- 2-story family room
- Island kitchen w/breakfast area
- Formal dining room
- Downstairs study
- Primary suite w/dual vanities, soaking tub, & his/her closets
- Utility room w/convenient pass-through into the primary closet
- 2nd downstairs bedroom w/full bath
- Covered front porch & rear patio
- 2-car garage plus additional 1-car garage
- Upstairs game room & media room
- Jack & Jill bath connects bedrooms 3 & 4
- Bedroom 5 with full bath




