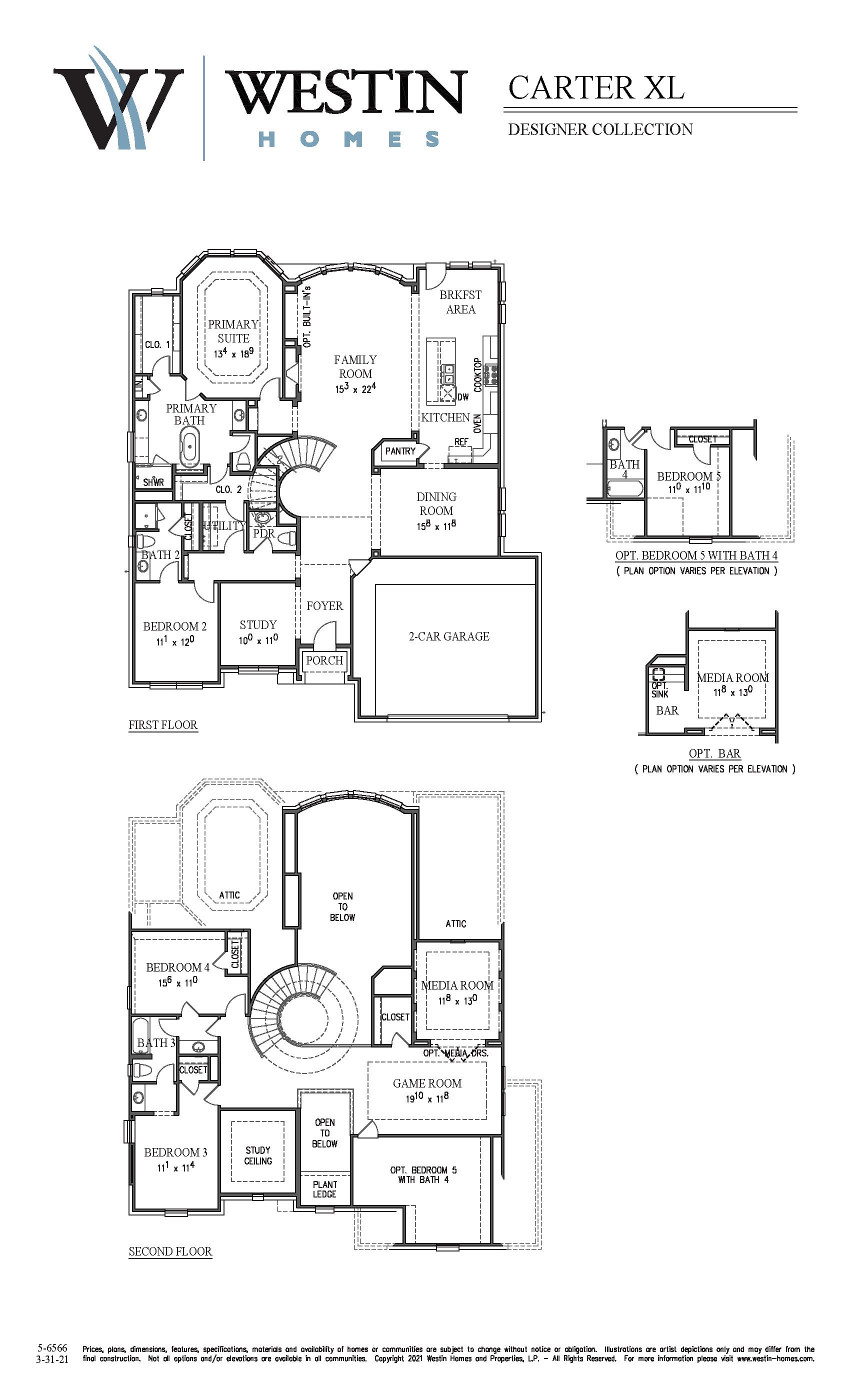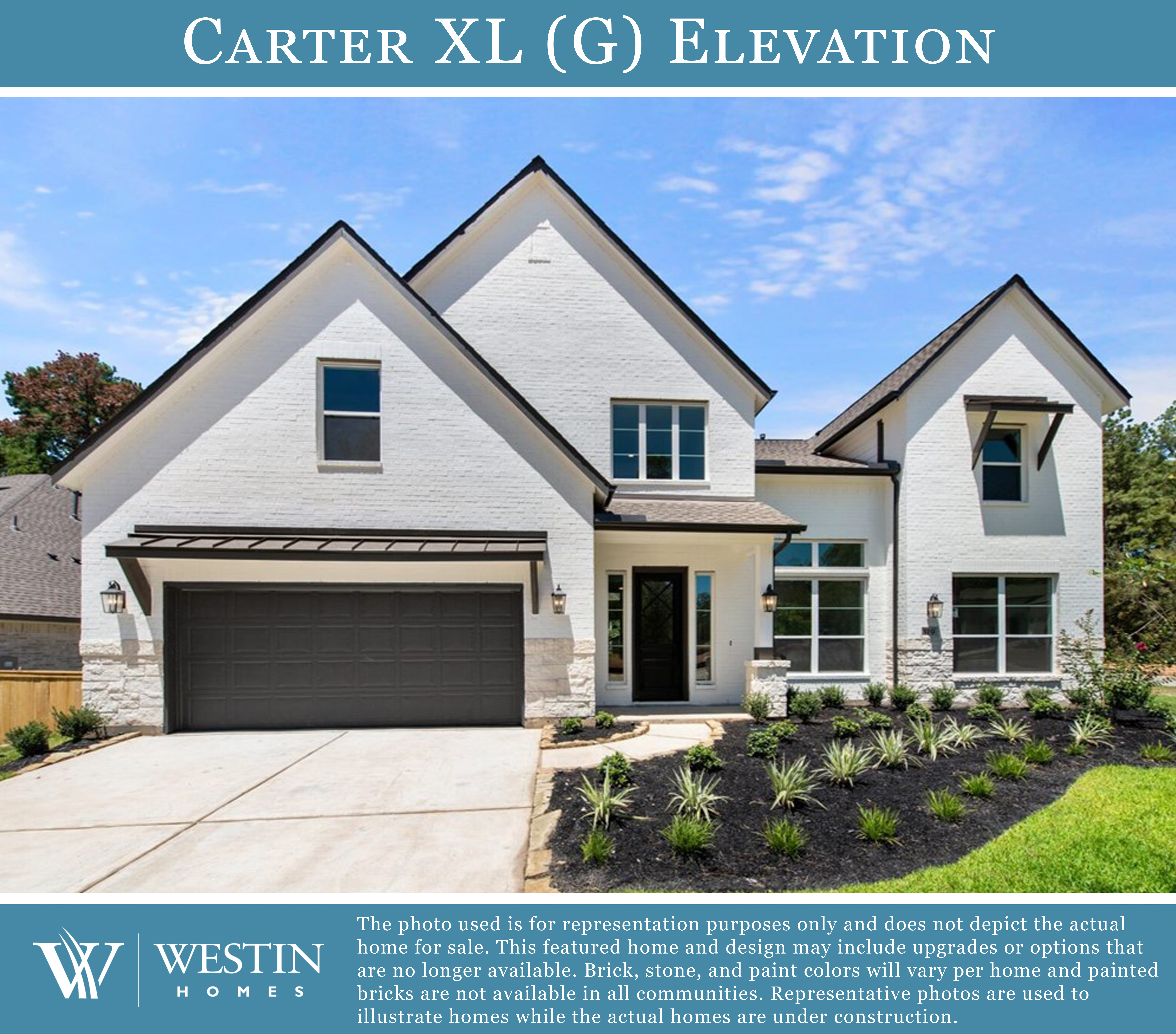The Carter XL Floorplan
Experience the epitome of luxury in this exquisite two-story home. Featuring four spacious bedrooms, including a second bedroom conveniently located on the first floor, and three and a half elegant baths, this residence is designed for both comfort and sophistication. There is also an option to add a fifth bedroom and a fourth bath, providing additional flexibility.
The home boasts both formal living and dining rooms, perfect for entertaining. The private master suite on the main level offers a serene retreat. Upstairs, you'll find a game room and a state-of-the-art media room, with the option to include a wet bar or a second-floor powder room for added convenience.
The property includes a two-car garage, ensuring ample space for your vehicles. This home beautifully combines luxury and functionality, offering an unparalleled living experience.
Plan Elevations
- Special Features:
- 2-story ext. foyer w/winding staircase & rotunda ceiling
- Dramatic ceiling treatments throughout
- 2-story family room w/opt. built-ins
- Island Kitchen w/breakfast area
- Formal dining room
- Downstairs 2-story study
- Master suite w/dual vanities, his/her closets & soaking tub
- Utility room w/convenient pass thru into master closet
- 2nd downstairs bedroom w/full bath
- Upstairs game & media rooms
- Covered front porch
- Jack & Jill bath connects beds 3 & 4
- Optional 5th bed/4th bath
- Optional wet bar in media room



























