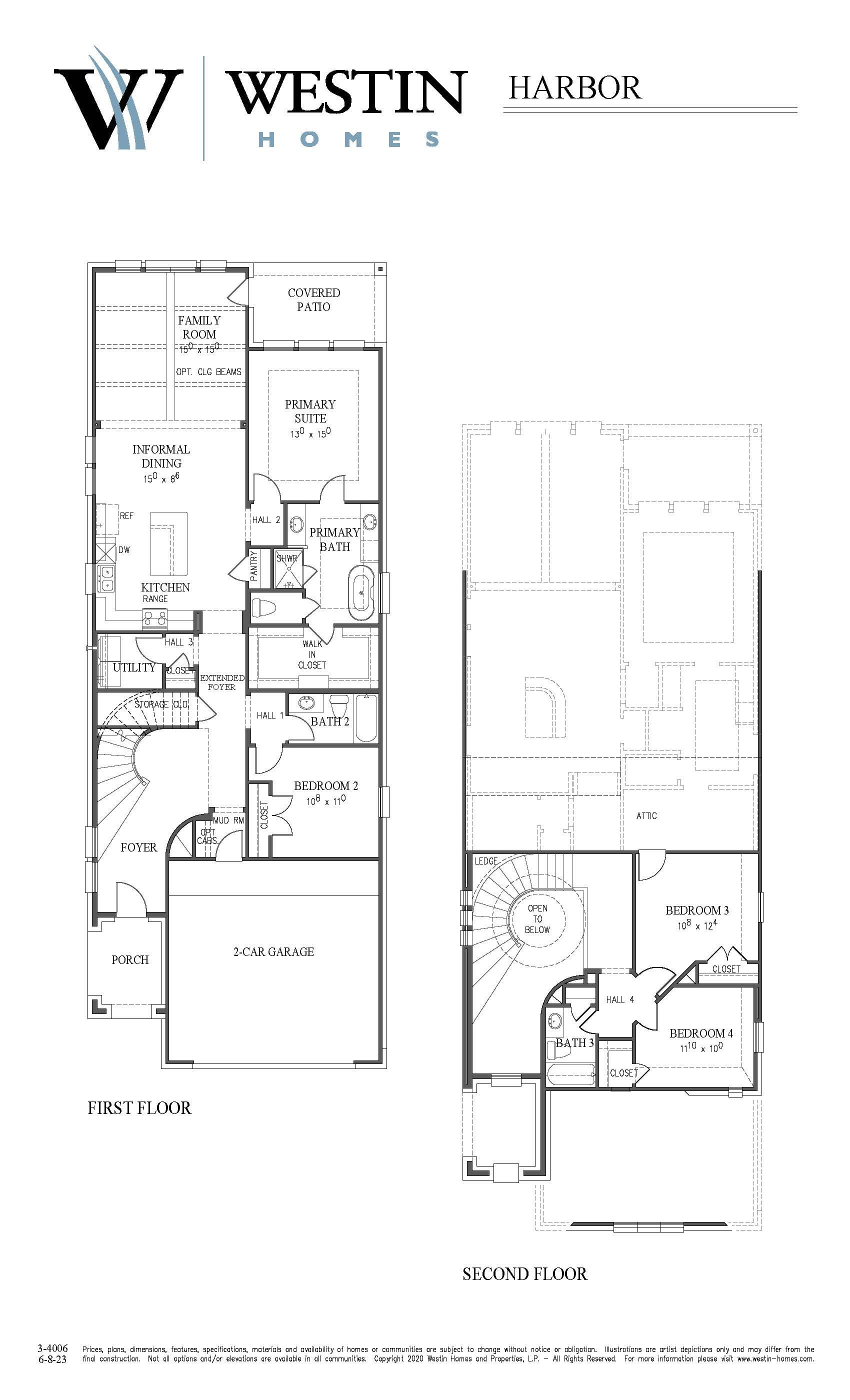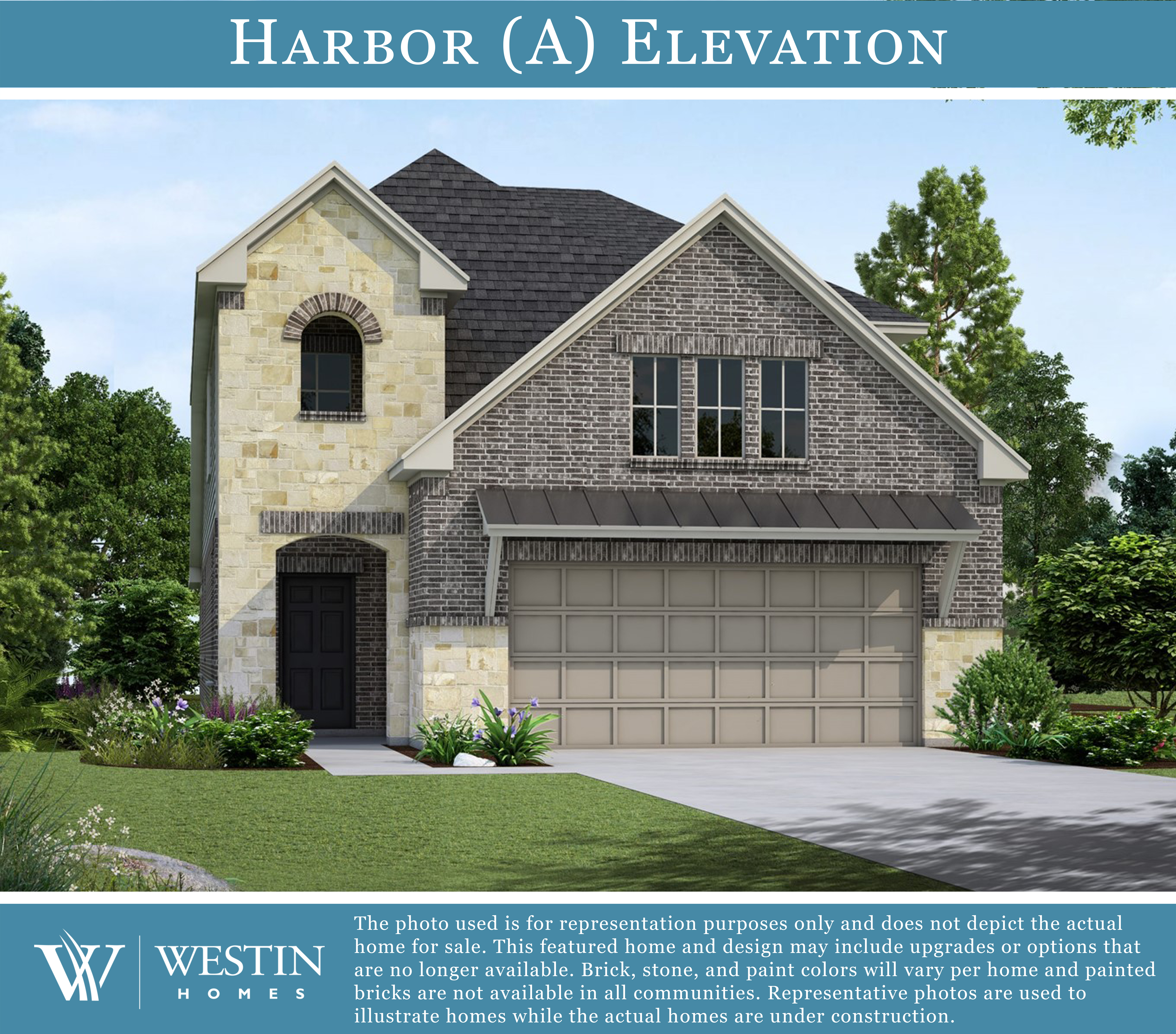The Harbor Floorplan
This stunning two-story home offers four spacious bedrooms and three luxurious baths. The attached two-car garage provides convenience and security. Inside, you'll find a cozy family room perfect for gatherings, and a spacious island kitchen with an informal dining area, ideal for casual meals. The master suite, located on the ground floor, boasts a large walk-in closet and offers a private retreat. Additionally, there is a second bedroom downstairs with a full bath, perfect for guests or a home office. Enjoy outdoor living with a covered patio, perfect for entertaining or relaxing. This home is designed for comfort and style, making it the perfect place for your family to thrive.
Plan Elevations
- Special Features:
- 2-story ext. foyer w/winding staircase & rotunda ceiling
- Family room w/cathedral ceiling
- Island kitchen w/informal dining
- Master suite w/dual vanities, large walk-in closet & soaking tub
- 2nd downstairs bedroom w/full bath
- Covered front porch
- Covered rear patio
- Mud room w/optional cabinets













