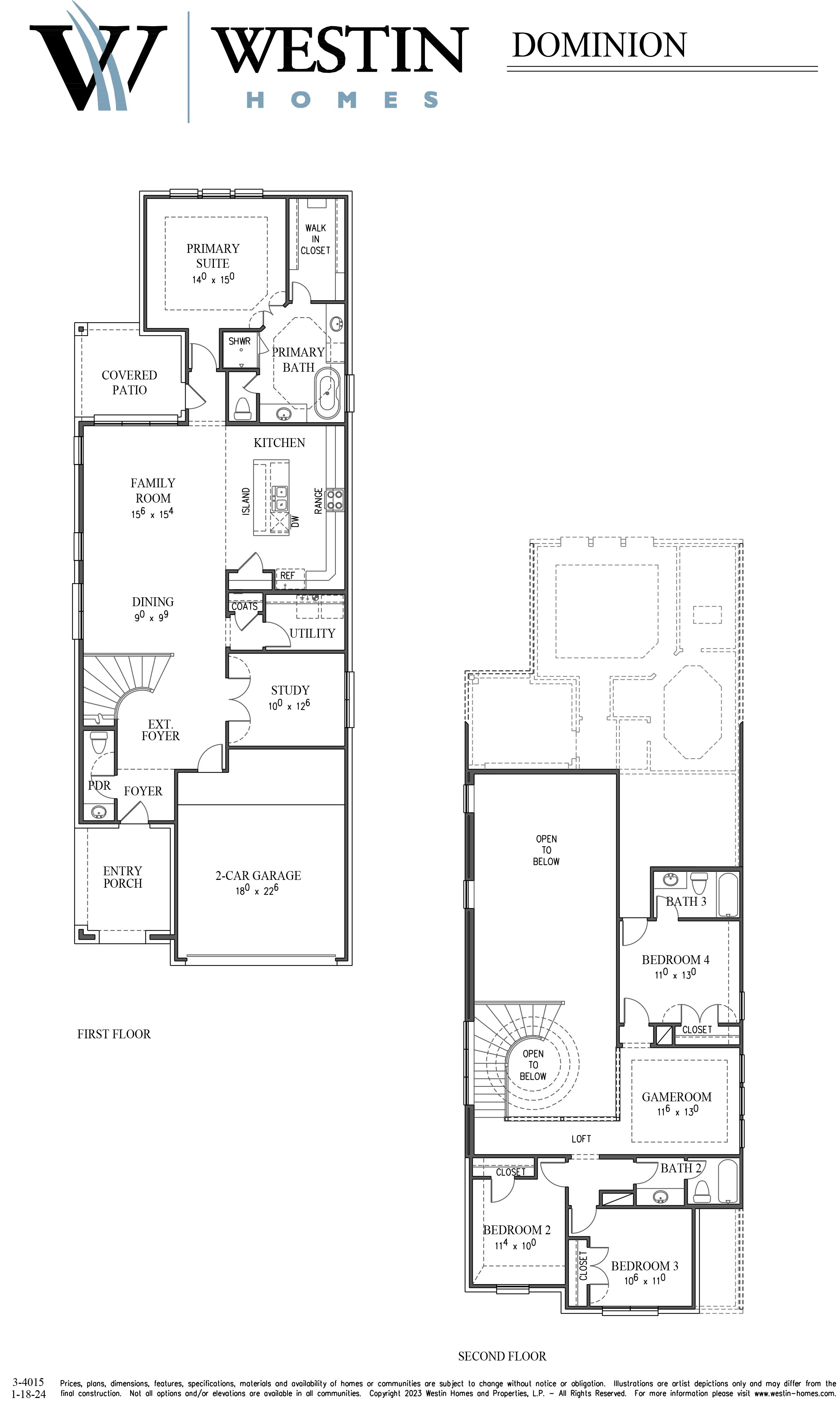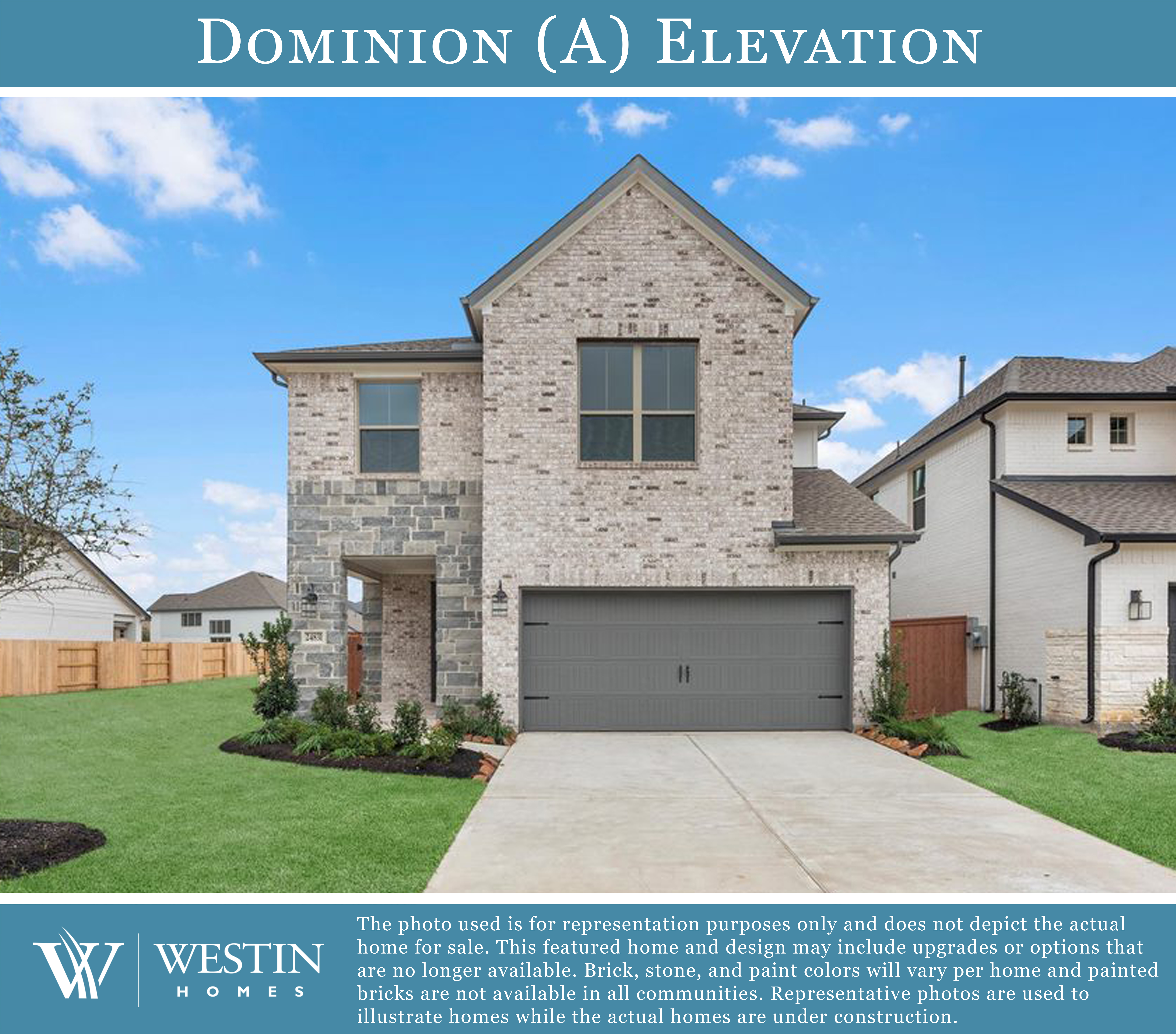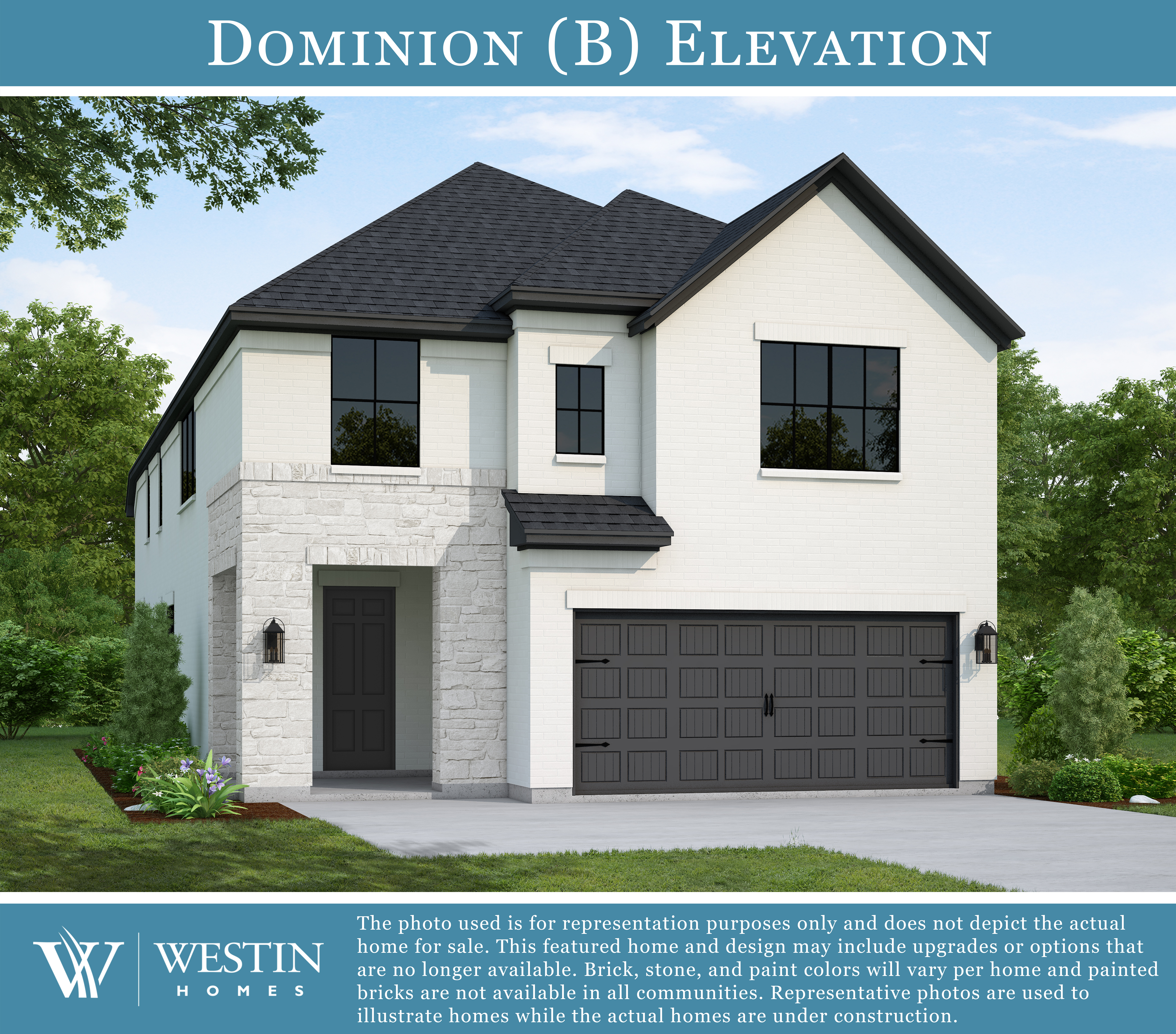The Dominion Floorplan
This exquisite two-story home boasts four spacious bedrooms and 3.5 luxurious baths. The modern island kitchen, perfectly positioned next to the impressive two-story family room and informal dining area, is ideal for both everyday living and entertaining. The secluded primary suite offers a spa-like bathroom complete with a soaking tub, his-and-her vanities, and a generous walk-in closet, providing a serene retreat. A study on the ground floor offers a quiet space for work or reading, while the game room upstairs is perfect for family fun and relaxation. The covered patio extends your living space outdoors, making it perfect for hosting gatherings or enjoying peaceful evenings. The attached two-car garage adds convenience and security. This home seamlessly blends comfort, style, and functionality, making it the perfect sanctuary for your family.
Plan Elevations
- Special Features:
- 2-story ext. foyer w/winding staircase & rotunda ceiling
- Dramatic ceiling treatments throughout
- 2-story family room & informal dining
- Modern island kitchen
- Downstairs Study
- Master suite w/dual vanities, large walk-in closet & soaking tub
- Upstairs game room
- Covered front porch
- Covered rear patio
- Upstairs 4th bedroom w/full bath













