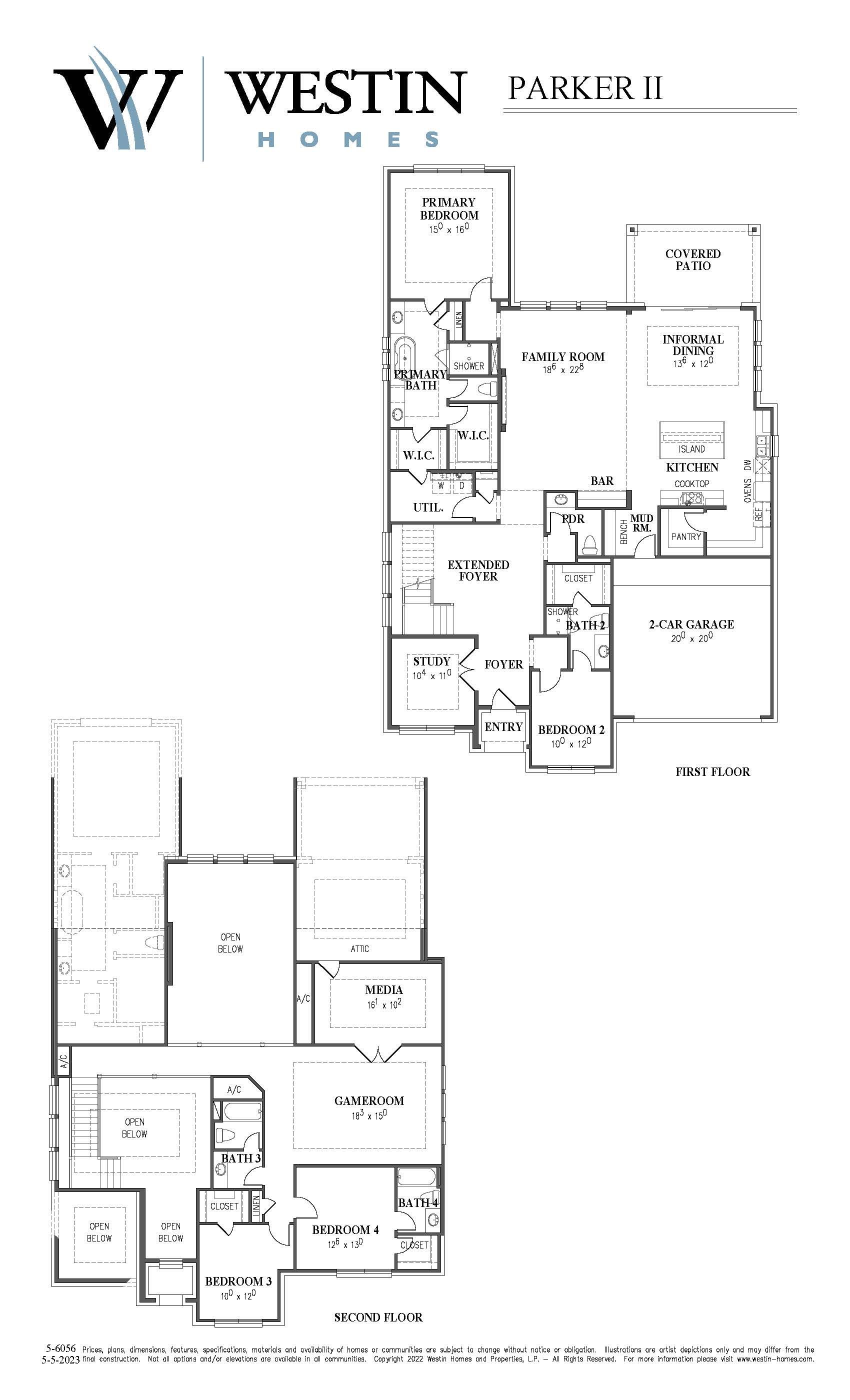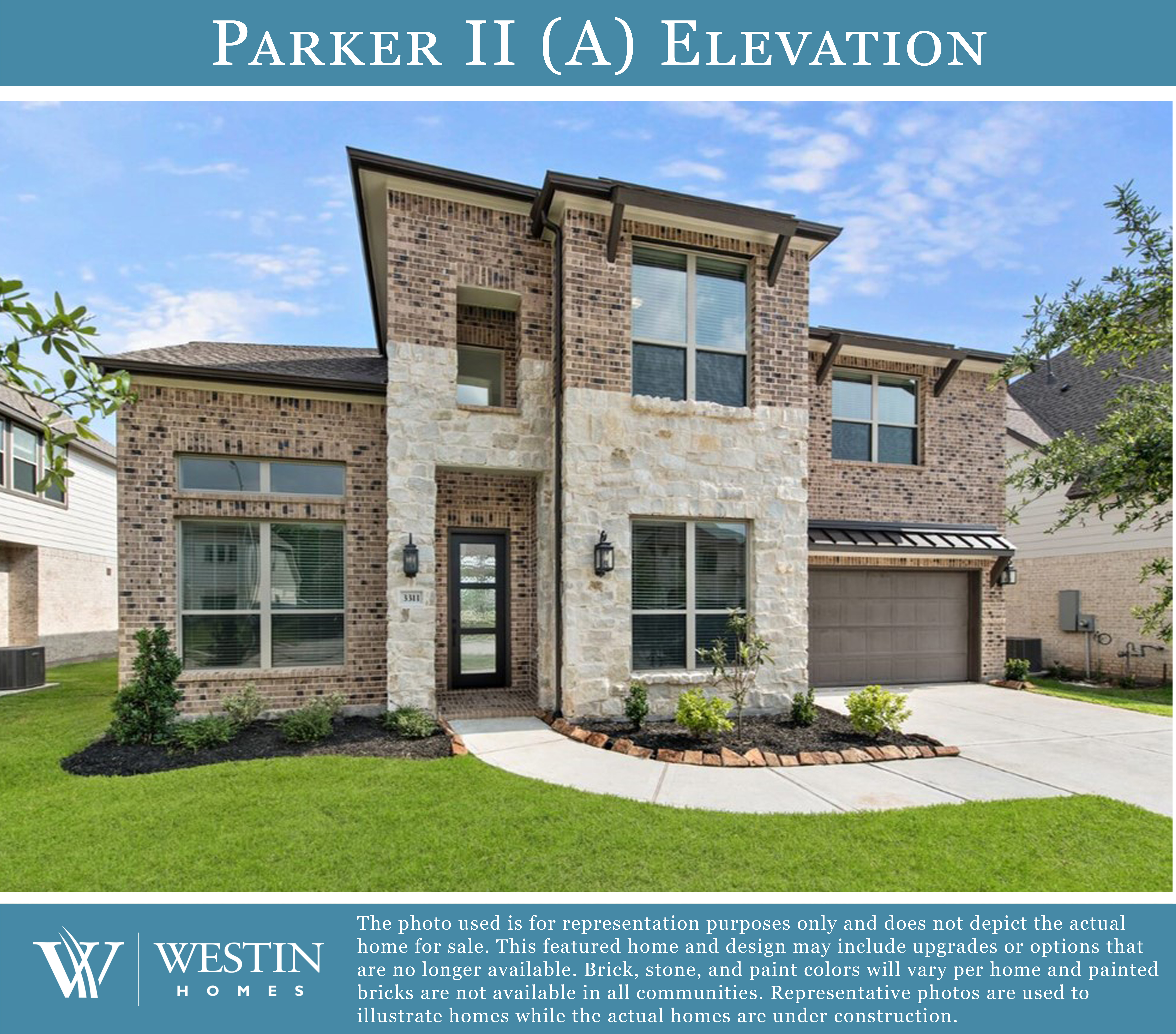The Parker II Floorplan
This stunning two-story home features four bedrooms, including two conveniently located on the ground floor, and 4.5 beautifully appointed bathrooms. The residence boasts a floating staircase and a newly designed "squatunda"—a magnificent square rotunda. The two-story family room creates an impressive living space, while the huge island kitchen, complete with a "working pantry," is perfect for culinary endeavors. The home also includes a formal study, providing a quiet space for work or relaxation. Upstairs, you'll find a game room and a media room, ideal for entertainment. A covered patio offers delightful outdoor living, and the mudroom adds convenience. The two-car garage provides ample parking and storage.
Plan Elevations
- Special Features:
- 2-story ext. foyer w/tray ceiling treatments
- Dramatic ceiling treatments throughout
- 2-story family room
- Island kitchen w/informal dining
- Downstairs 2-story study
- Master suite w/dual vanities, his/her closets & soaking tub
- Utility room w/convenient pass thru into master closet
- 2nd downstairs bedroom w/full bath
- Upstairs game & media rooms
- Covered front porch
- Covered rear patio
- Mud room w/ bench
- Upstairs guest bedroom w/full bath













