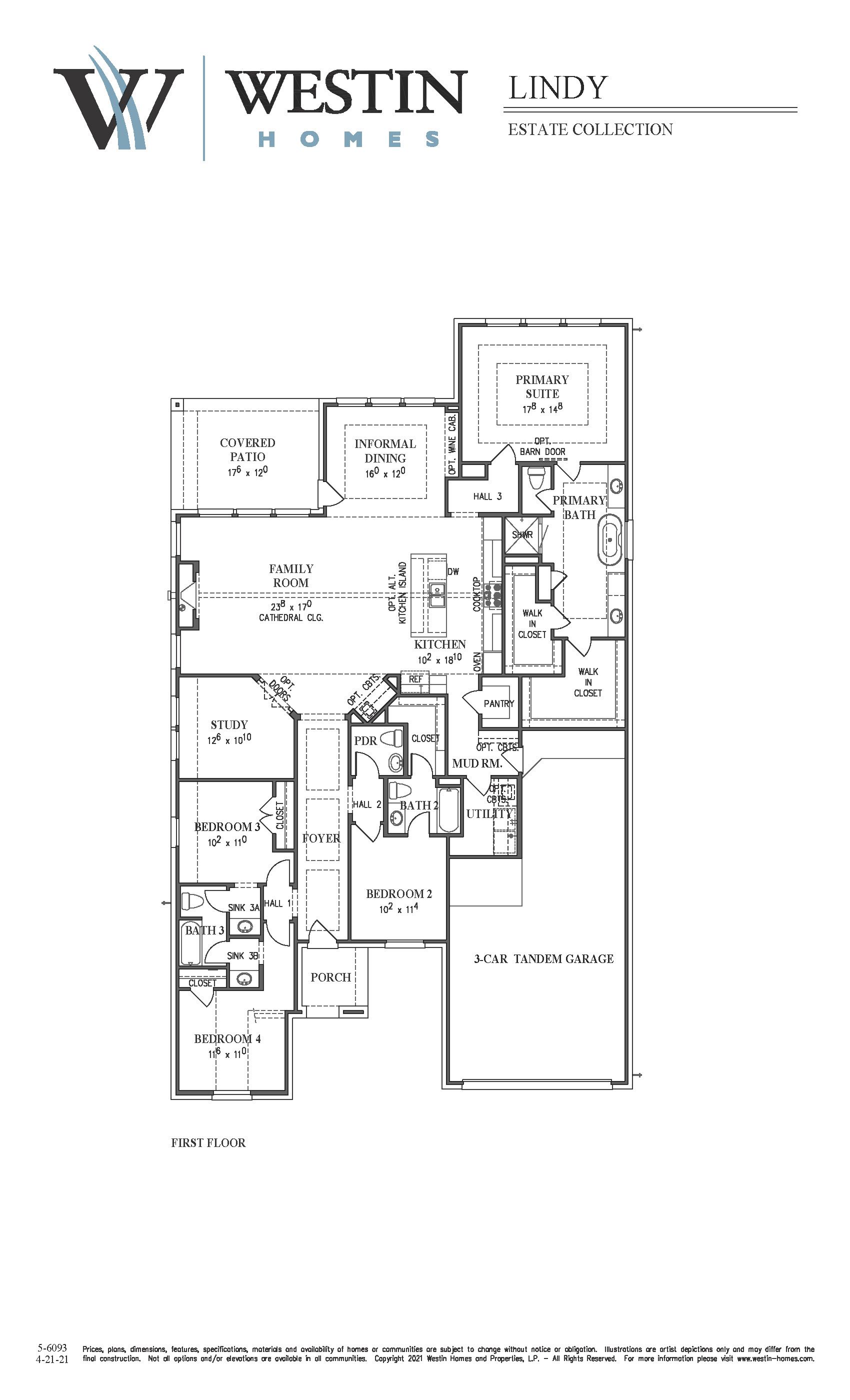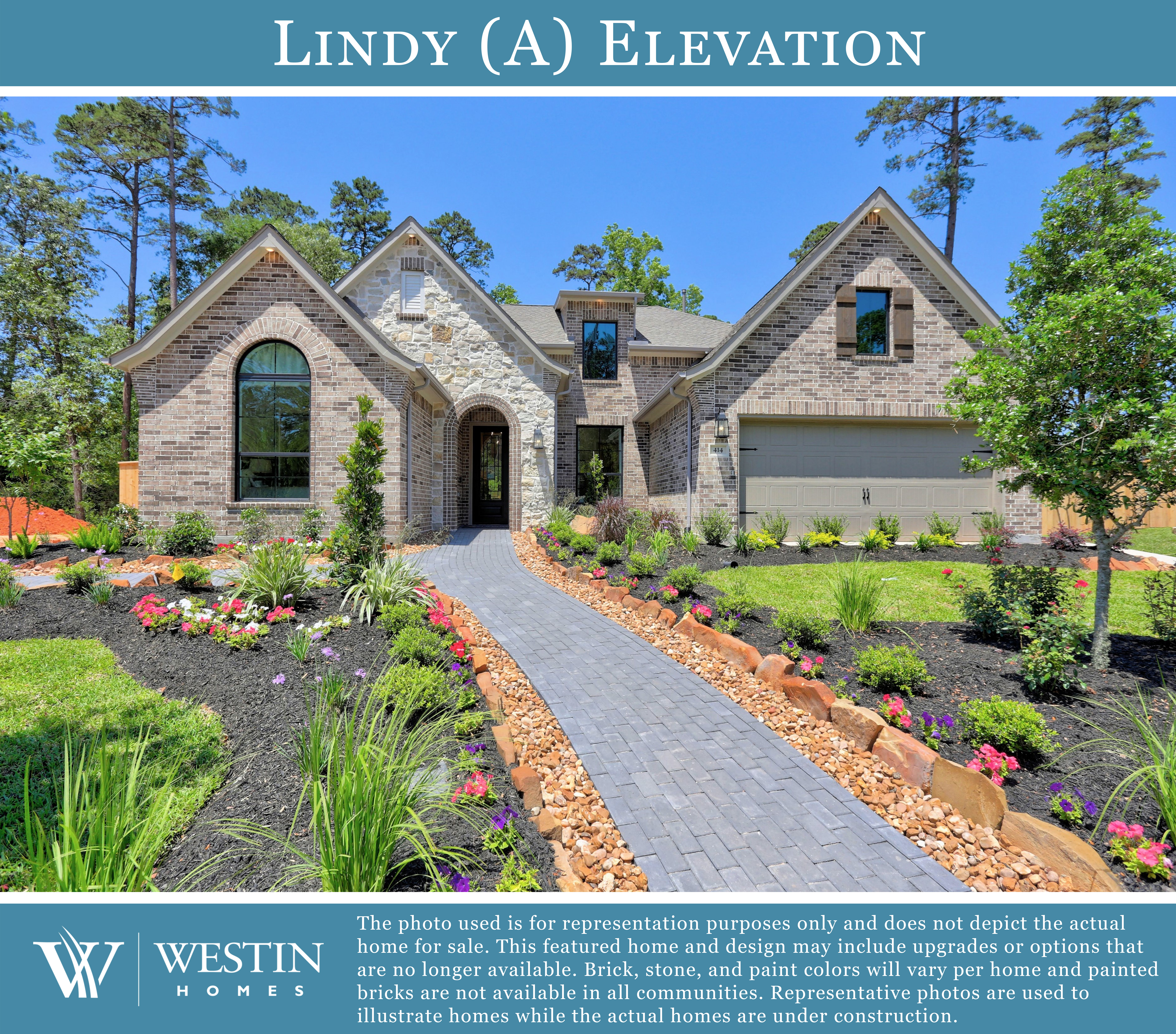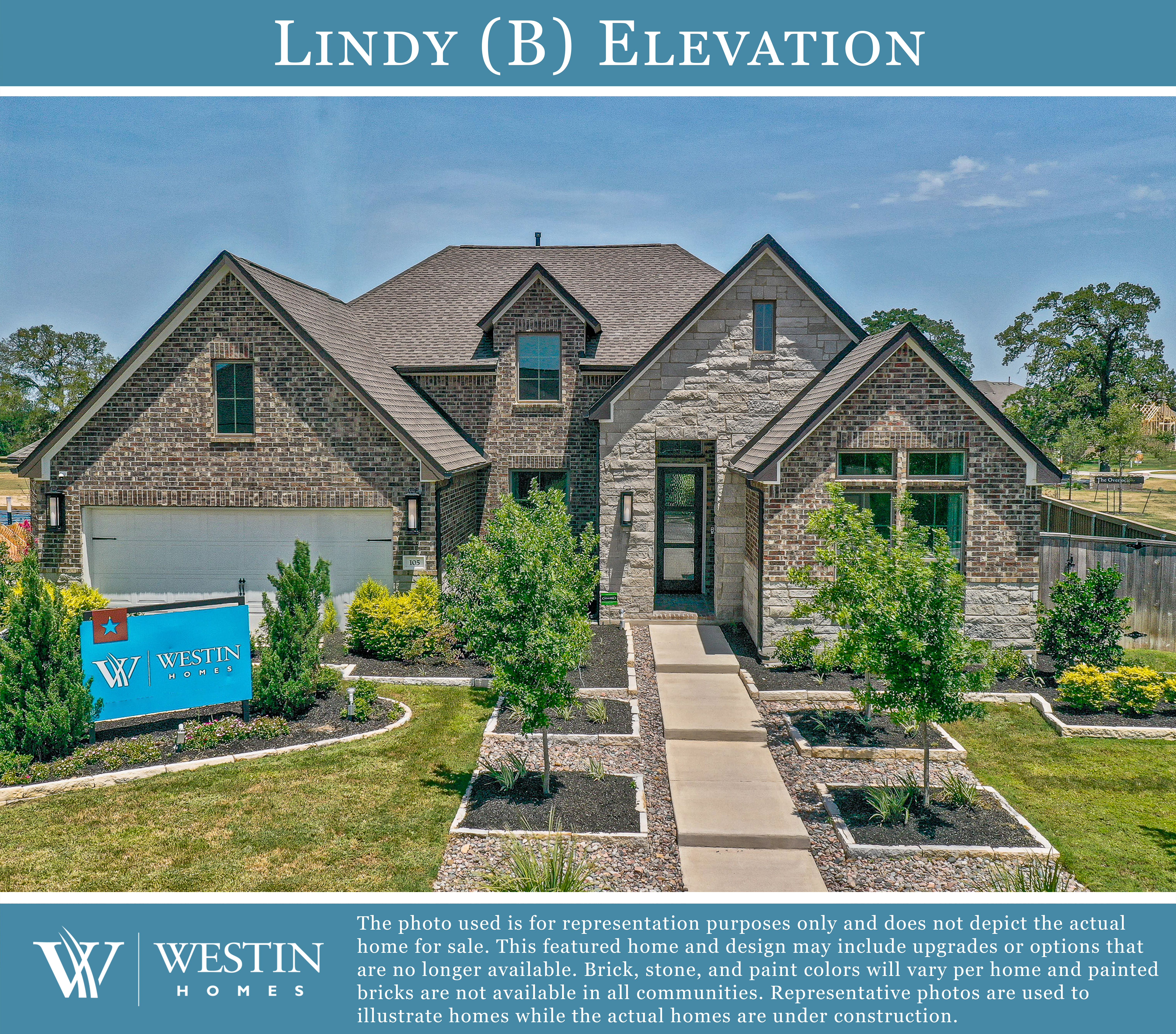The Lindy Floorplan
Priced at $609,990
Located in Jordan Ranch – 60'
This beautiful one-story home features four spacious bedrooms and 3.5 well-appointed baths. The open family room and kitchen create a welcoming and versatile space for everyday living and entertaining. The first-floor primary suite offers an oversized primary bath with two walk-in closets, providing ample storage and a luxurious retreat. The attached three-car tandem garage offers both convenience and additional storage space. This home seamlessly blends comfort, style, and functionality, making it the perfect sanctuary for your family.
Plan Elevations
- Special Features:
- Striking extended foyer
- Dramatic ceiling treatments throughout
- Family room & modern island kitchen under cathedral ceiling
- Informal dining & quiet study
- Master suite 2 large walk-in closets & spa like bathroom with dual vanities & center soaking tub
- Covered front porch & rear patio
- 3-car tandem garage
- Mud room w/optional cabinets































