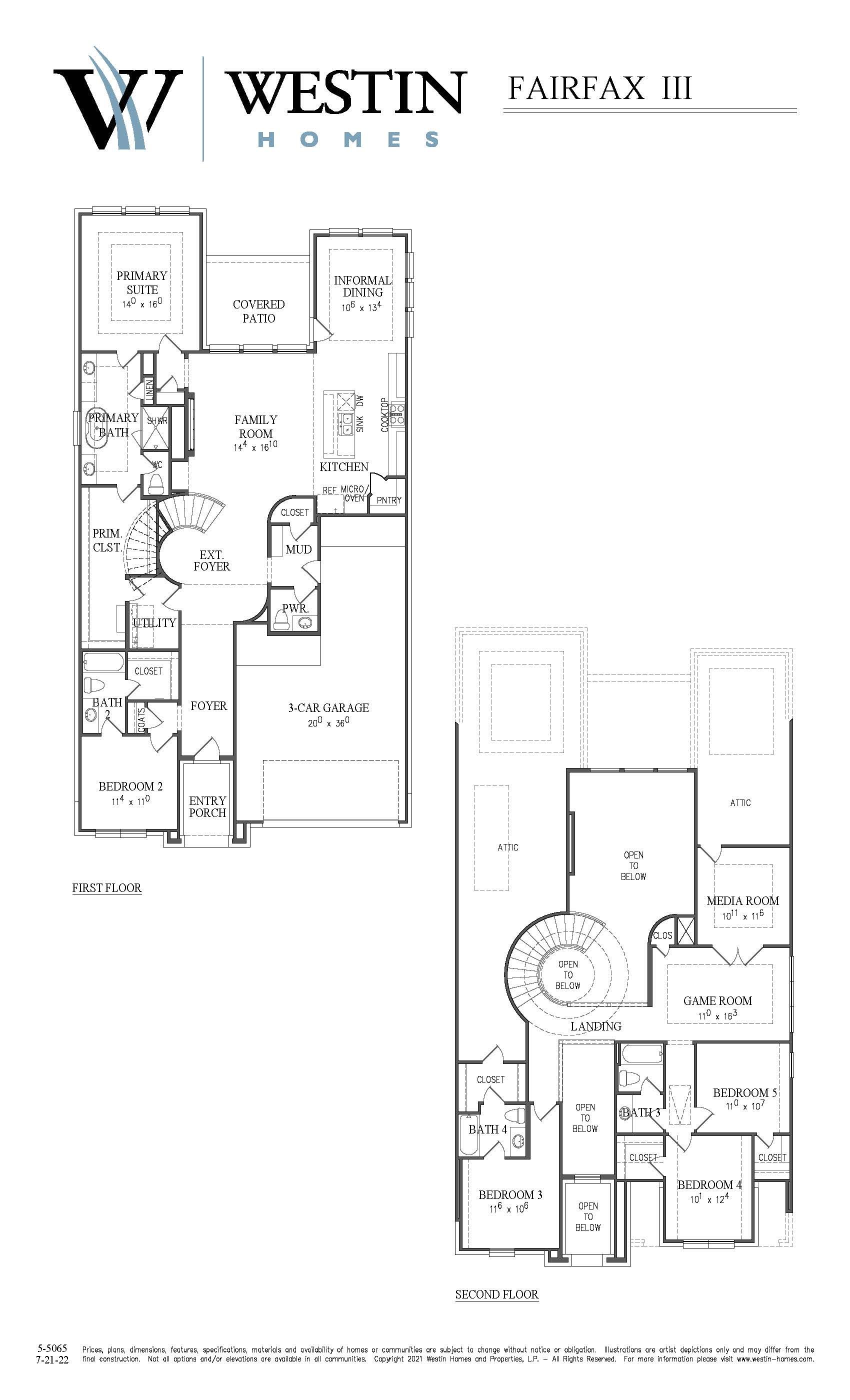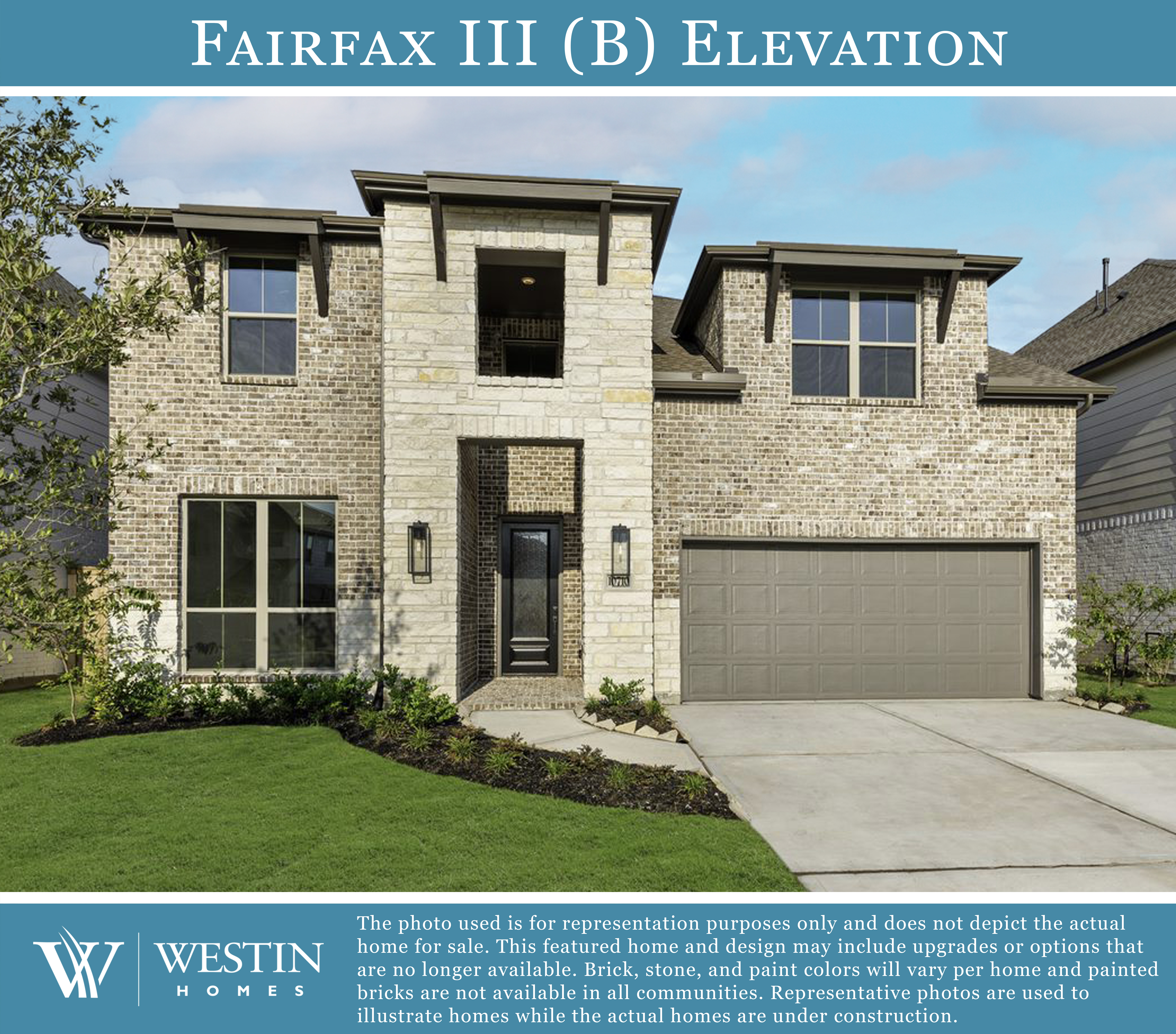The Fairfax III Floorplan
This impressive two-story home features five spacious bedrooms, including the primary and a second bedroom conveniently located on the ground floor, and 3.5 well-appointed baths. The attached three-car tandem garage offers ample space and convenience. The open family room creates a welcoming atmosphere for gatherings and everyday living. The modern and spacious island kitchen, complete with informal dining, is perfect for casual meals and entertaining. Upstairs, you'll find a versatile game room, ideal for family fun and relaxation. The covered patio extends your living space outdoors, making it perfect for hosting gatherings or enjoying peaceful evenings. This home seamlessly blends comfort, style, and functionality, making it the perfect sanctuary for your family.
Plan Elevations
- Special Features:
- 2-story ext. foyer w/winding staircase & rotunda ceiling
- Dramatic ceiling treatments throughout
- 2-story family room
- Island kitchen w/informal dining
- Master suite w/dual vanities, large walk-in closet & soaking tub
- 2nd downstairs bedroom w/full bath
- Upstairs game & media rooms
- Covered entry porch
- Covered rear patio
- 3-car tandem garage
- Mud Room
- Upstairs guest bedroom w/full bath















