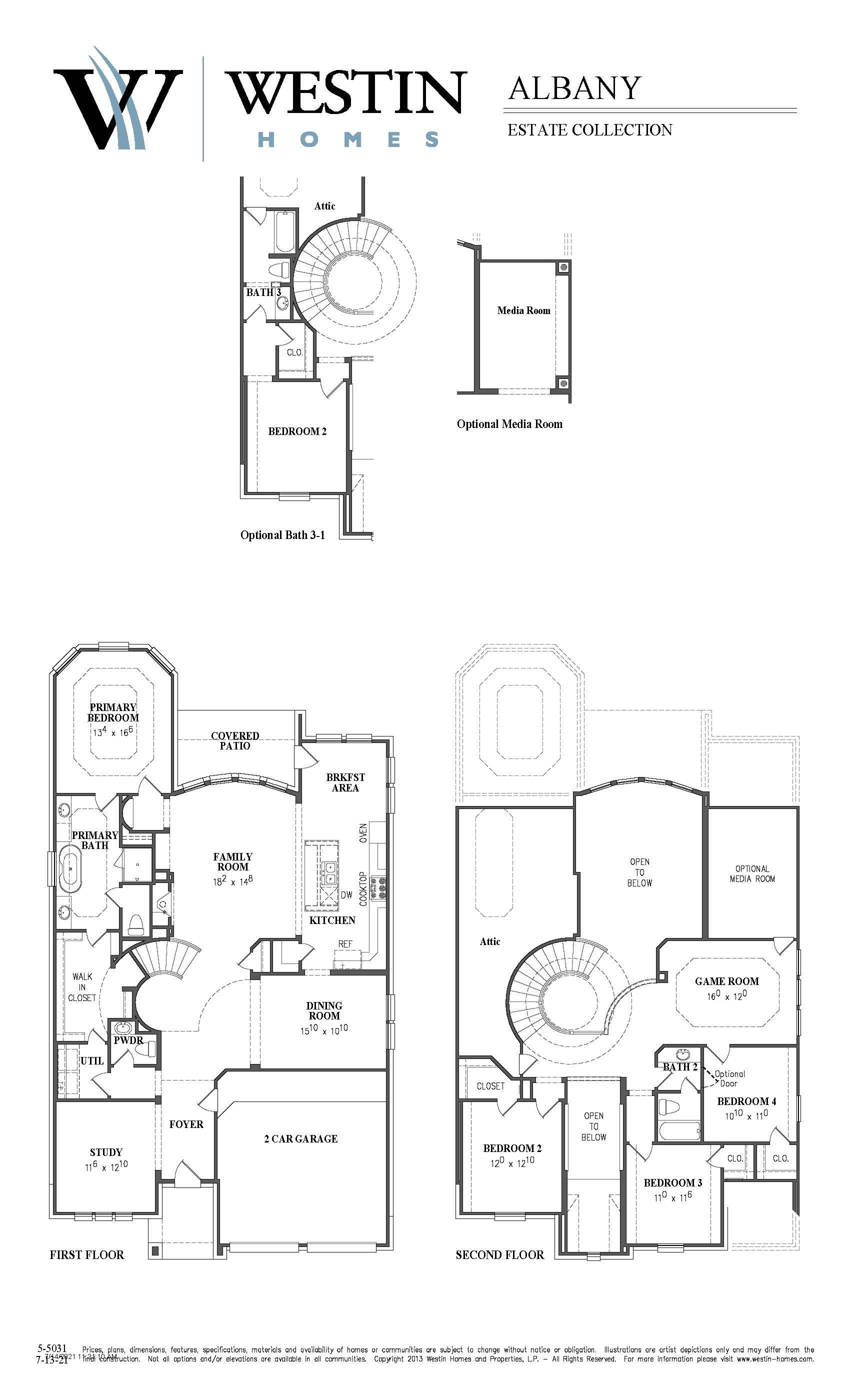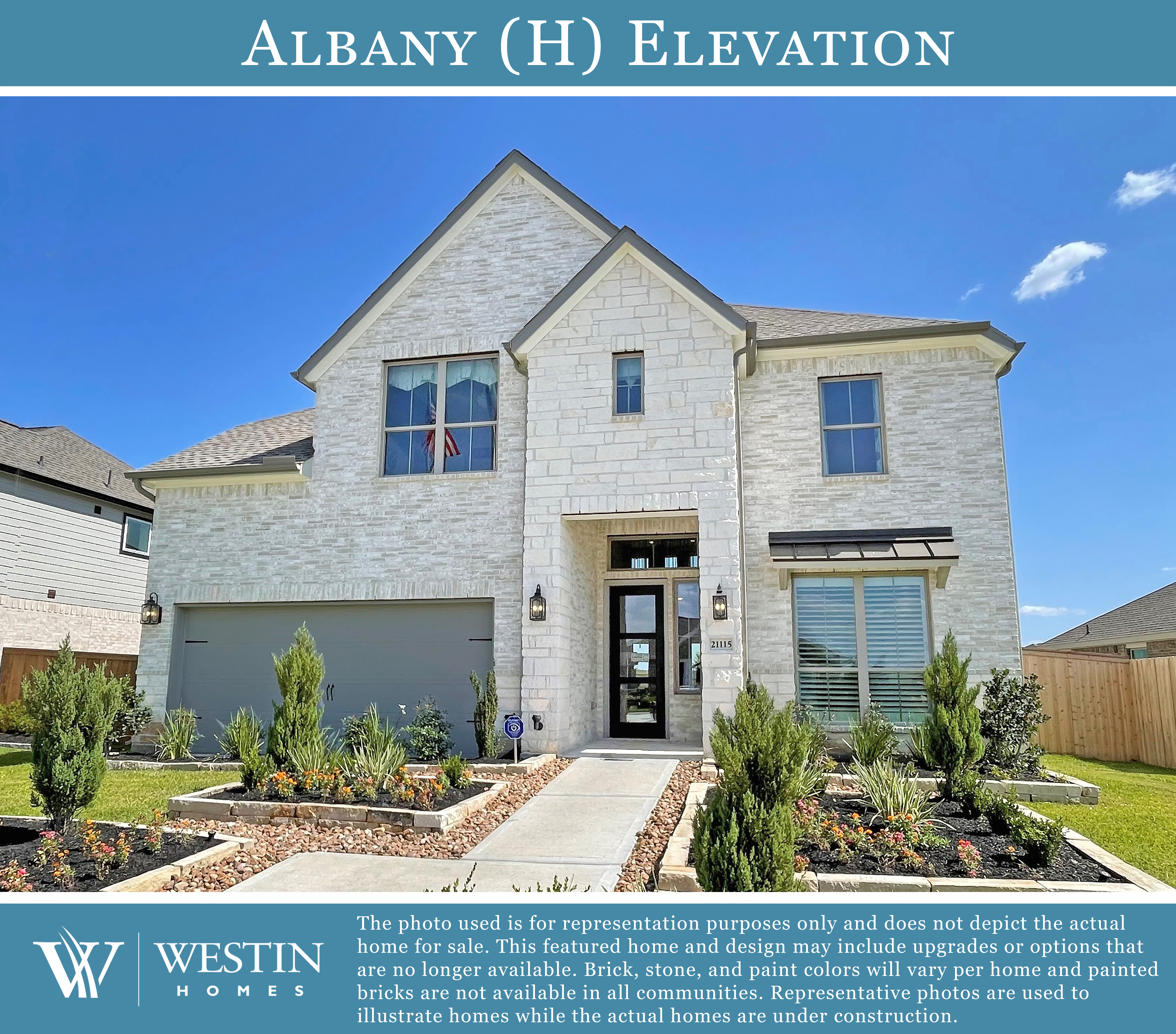The Albany Floorplan
This elegant two-story home features four spacious bedrooms and 2.5 well-appointed baths, with an option for a third bath. The attached two-car garage provides both convenience and security. The formal living and dining rooms offer sophisticated spaces for entertaining guests. The spacious kitchen island with a breakfast area is perfect for casual meals and family gatherings. The master suite, located on the ground floor, provides a private retreat with ample space. Upstairs, you'll find a versatile game room and an optional media room, ideal for family fun and relaxation. This home seamlessly blends comfort, style, and functionality, making it the perfect sanctuary for your family.
Plan Elevations
Special Features:
- 2-story ent. foyer w/winding staircase & rotunda ceiling
- Dramatic ceiling treatments throughout
- 2-story family room
- Island Kitchen w/breakfast area
- Formal dining room & study
- Secluded primary bedroom w/spa-like bath
- Convenient pass-thru from the primary closet into the utility room
- Game room & Media room option
- Covered entry porch
- Covered rear patio
- 72" electric fireplace
- Option to extend garage by 5' or 10'

















































