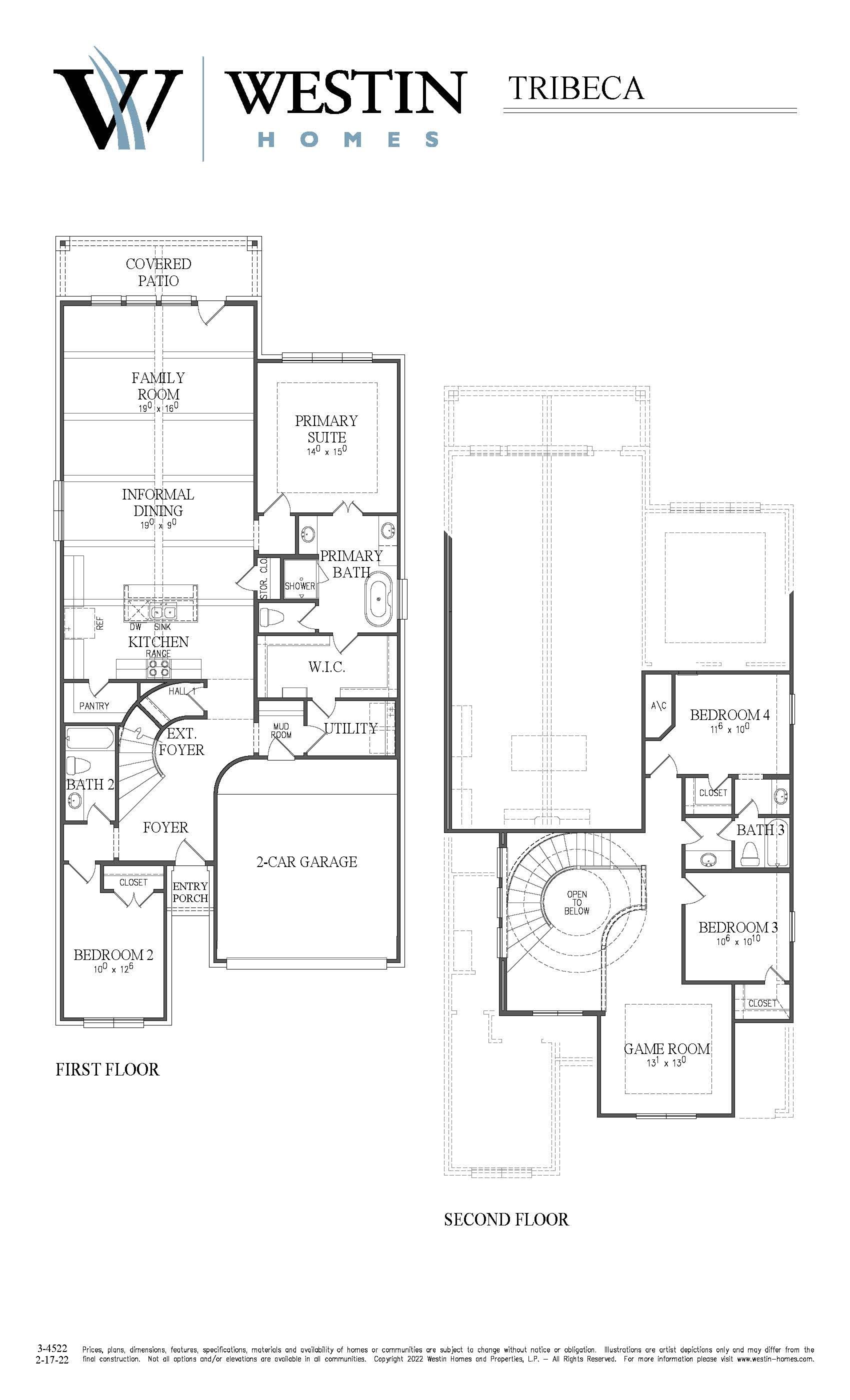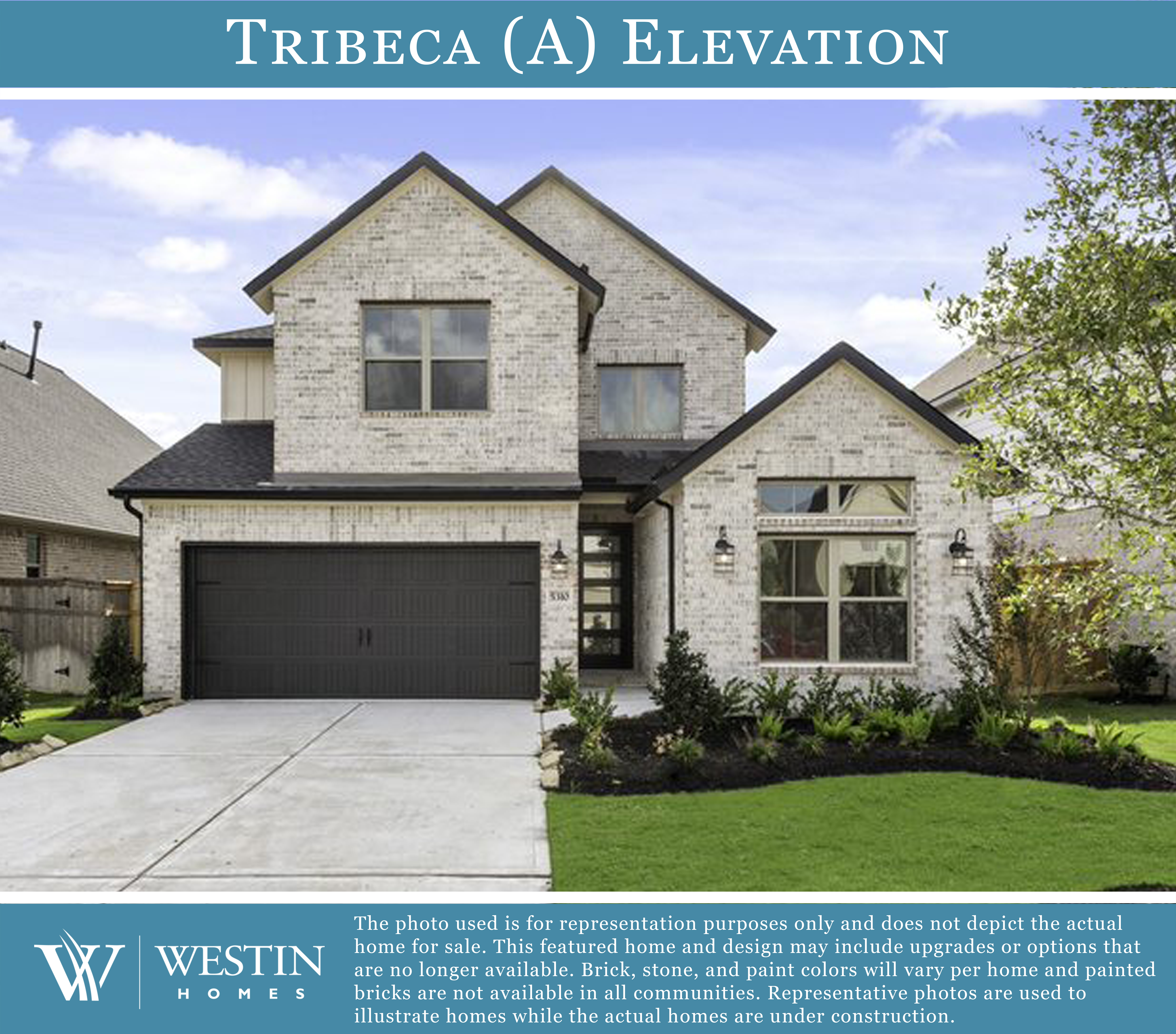The Tribeca Floorplan
Priced at $465,990
Located in The Groves - 45'
This exquisite two-story home features four bedrooms, including two conveniently located on the ground floor, and three beautifully appointed bathrooms. The residence boasts a grand rotunda entry, leading to a family room, informal dining area, and modern island kitchen, all situated under a stunning cathedral ceiling. The private master suite includes an oversized walk-in closet with a convenient pass-through into the utility room. Upstairs, you'll find a game room, perfect for entertainment. A covered patio enhances the outdoor living experience, and the mudroom provides easy access from the two-car garage.
12 more photos
Plan Elevations
- Special Features:
- 2-story ext. foyer w/winding staircase & rotunda ceiling
- Dramatic ceiling treatments throughout
- Family room, kitchen, & informal dining under 2-story cathedral ceiling
- Master suite w/dual vanities, large walk-in closet & soaking tub
- Utility room w/convenient pass thru into master closet
- 2nd downstairs bedroom w/full bath
- Upstairs game room
- Covered front porch
- Covered rear patio
- Mud Room
- Jack & Jill bath connects beds 3 & 4



















