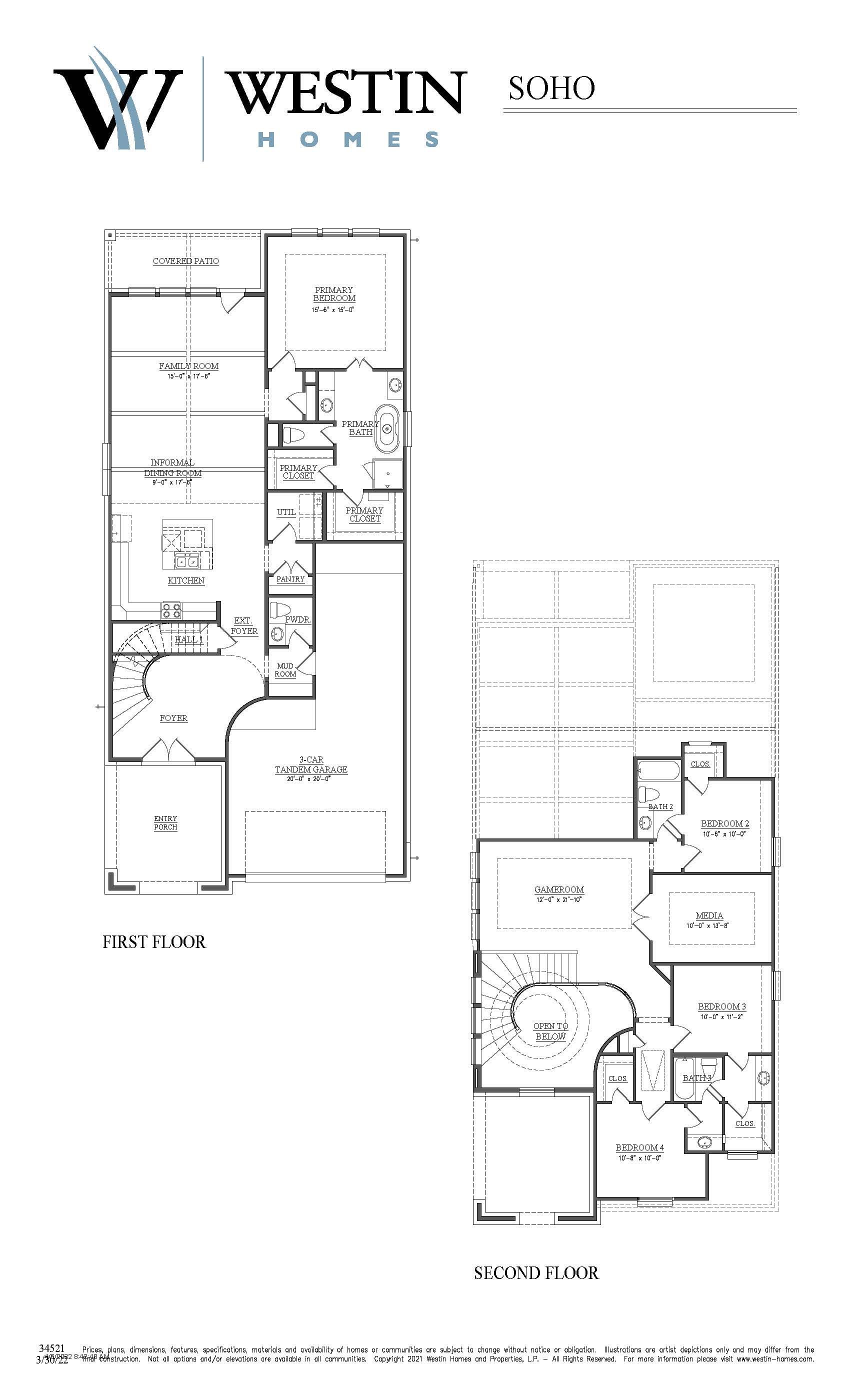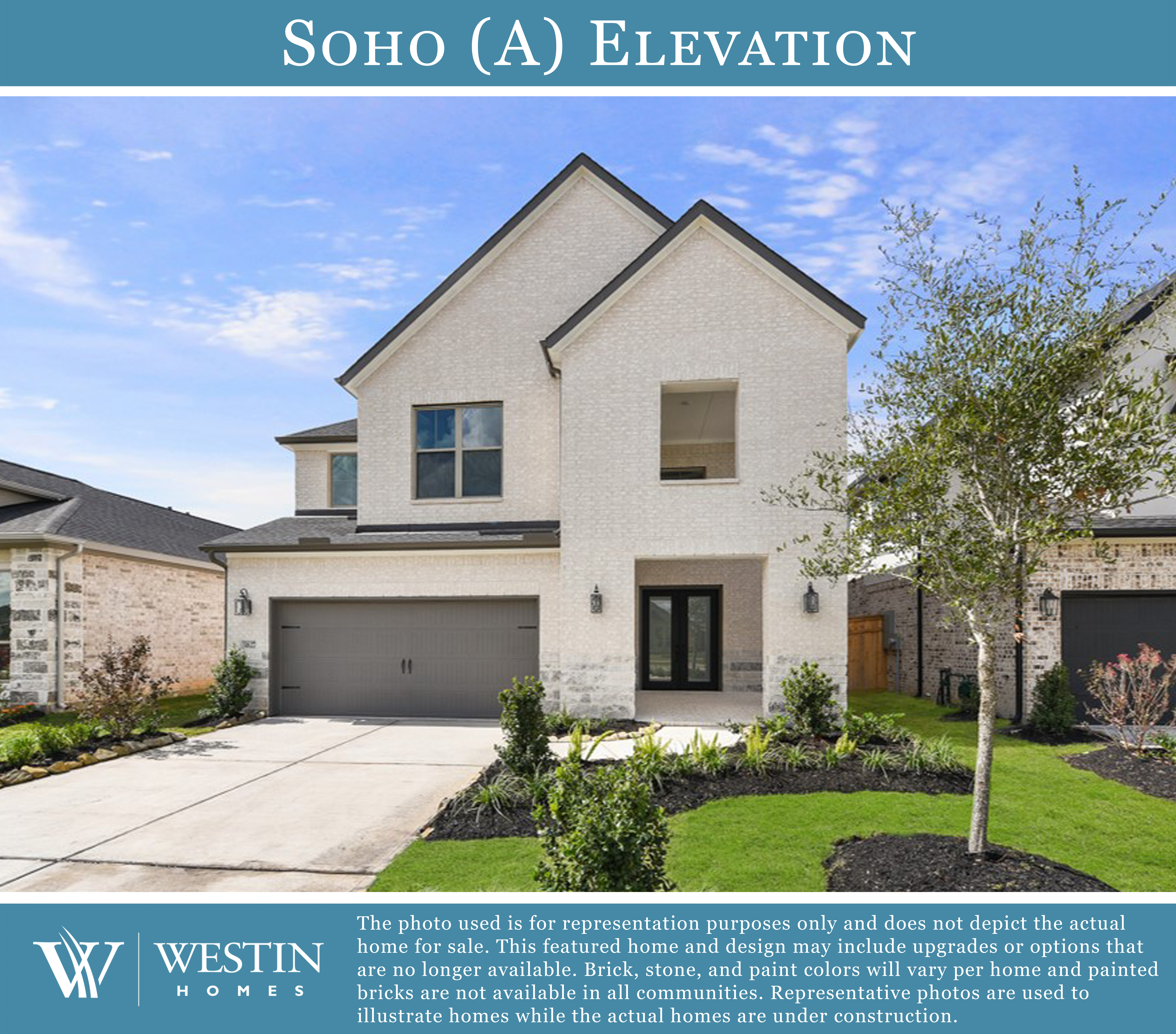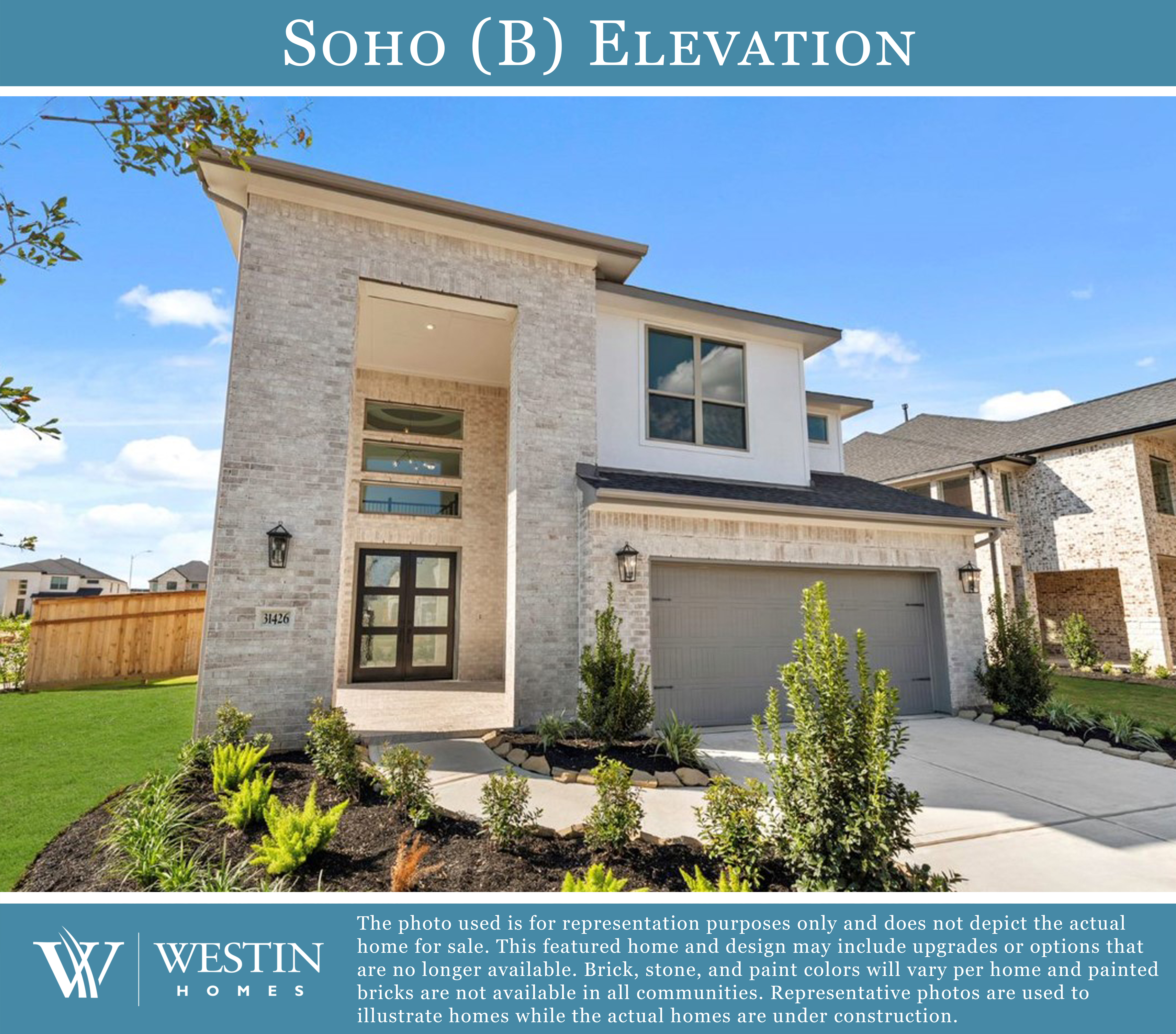The Soho Floorplan
This exquisite two-story home features four bedrooms and 3.5 beautifully appointed bathrooms. The family room and informal dining area, both under a stunning two-story cathedral ceiling, create an inviting space for gatherings. The modern kitchen, complete with an extra-large island, is perfect for culinary endeavors. The master suite, situated on the main level, boasts his and her walk-in closets, dual vanities, and a soaking tub. Additionally, a second bedroom with a full bath is conveniently located downstairs. Upstairs, you'll find a game room and a media room, ideal for entertainment. A covered patio enhances the outdoor living experience, and the three-car tandem garage provides ample parking and storage.















