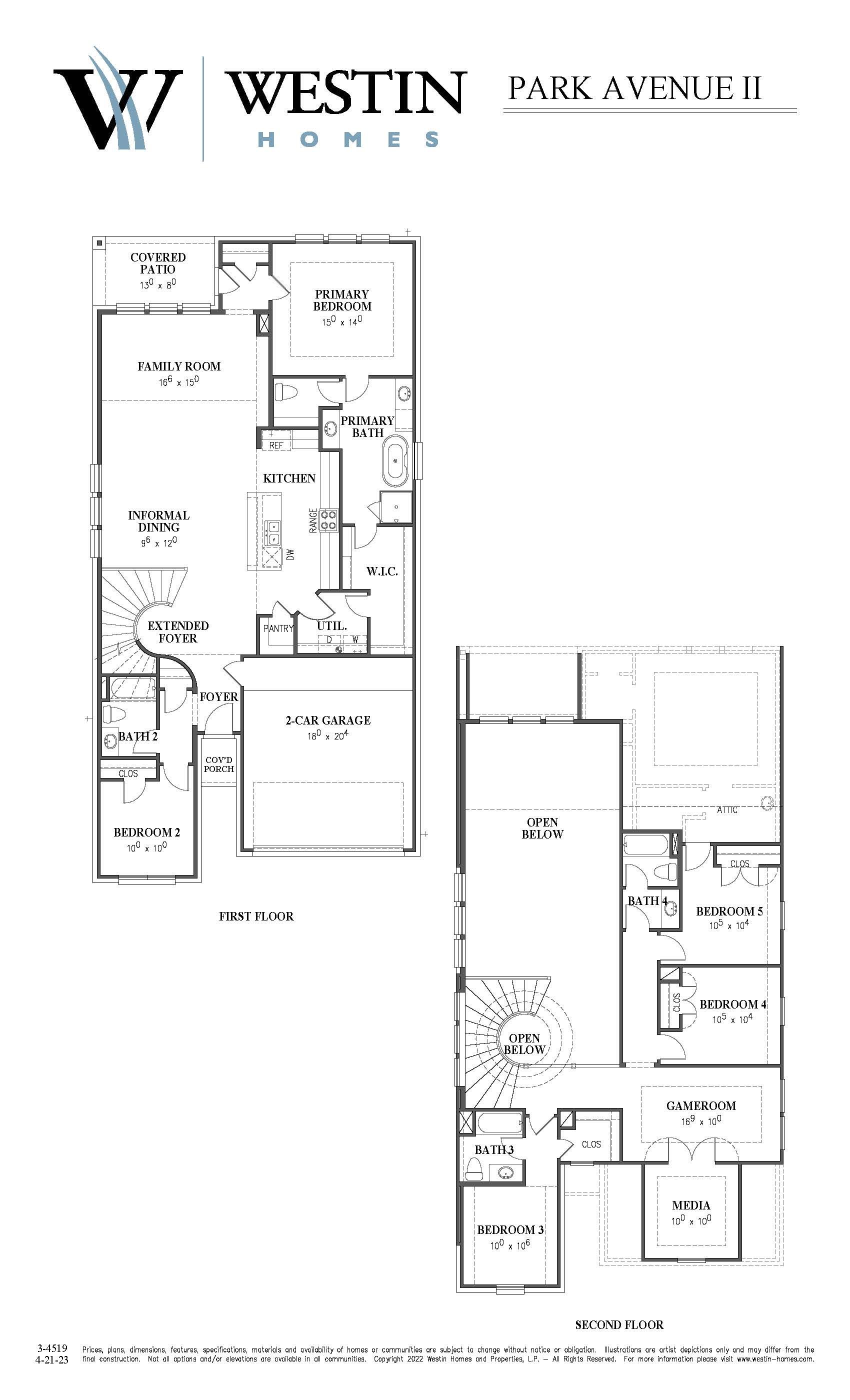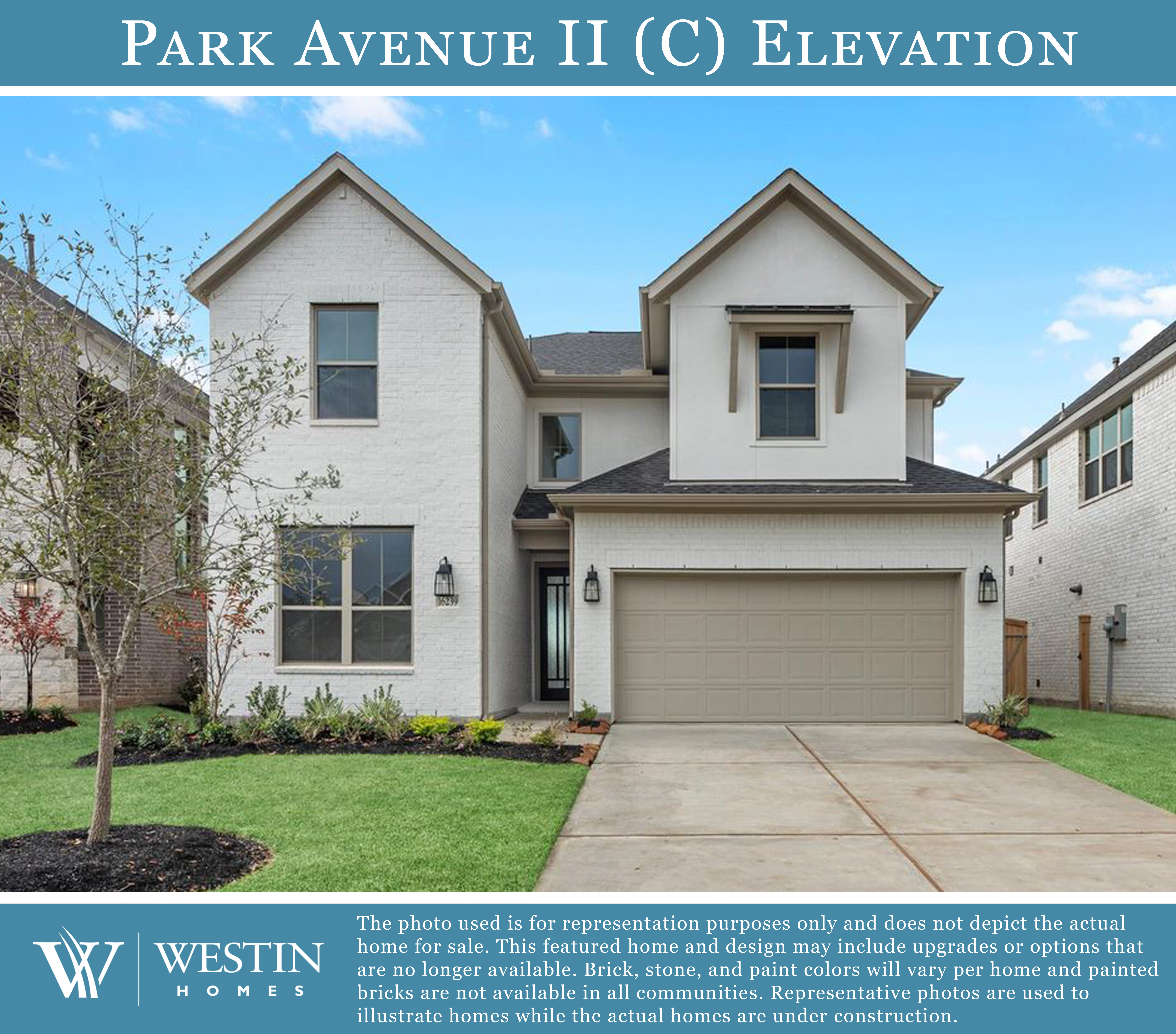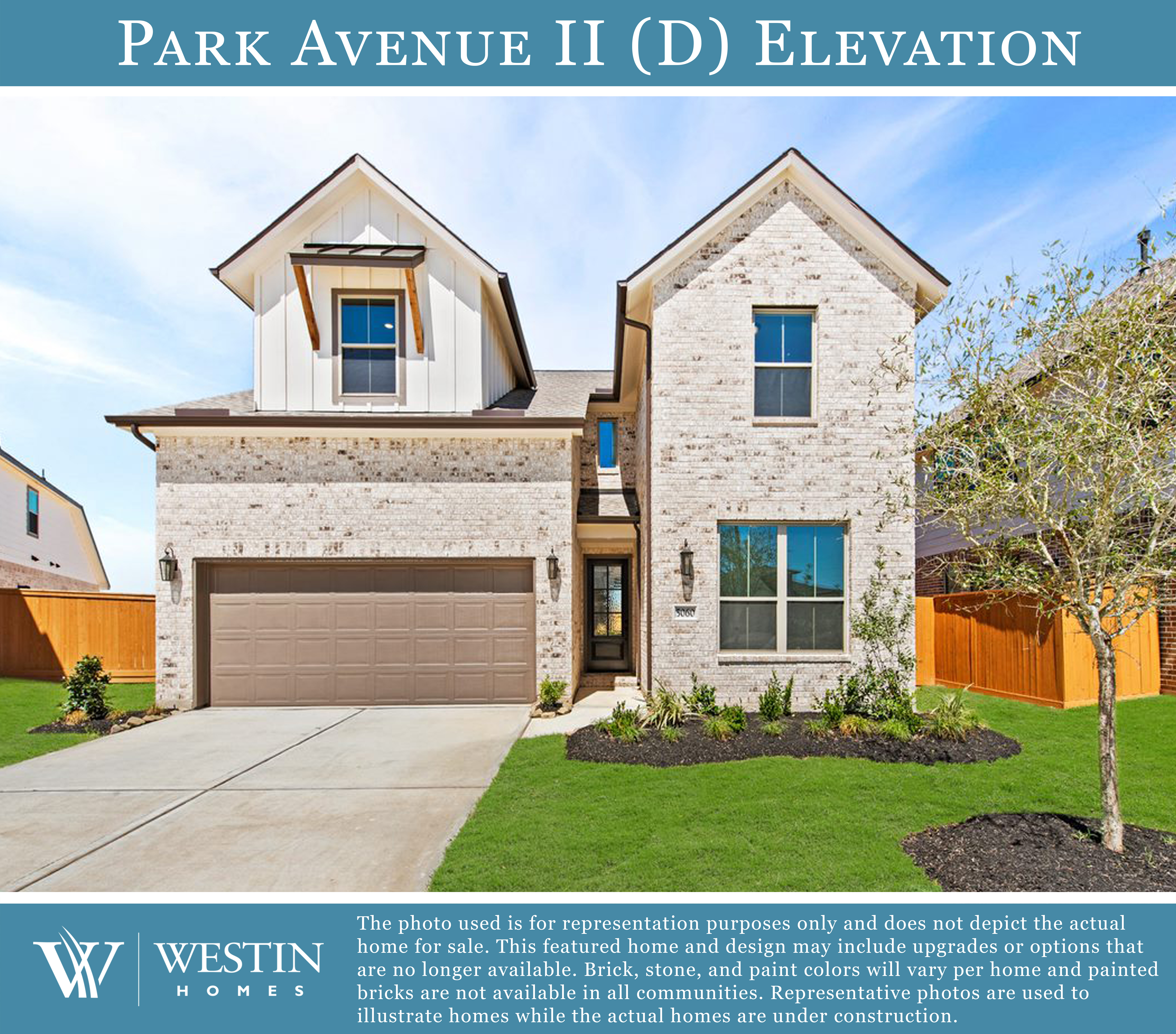The Park Avenue II Floorplan
Priced at $482,990
Located in Cross Creek West - 45'
This sophisticated two-story home features five bedrooms, including two conveniently located on the ground floor, and four well-appointed bathrooms. The residence includes a family room, an informal dining area, and a modern island kitchen, perfect for gatherings. The primary suite boasts a walk-in closet with a convenient pass-through into the utility room. Upstairs, you'll find a game room and a media room, ideal for entertainment. A covered patio enhances the outdoor living experience, and the two-car garage provides ample parking and storage.
36 more photos
Plan Elevations
- Special Features:
- 2-story ext. foyer w/winding staircase & rotunda ceiling
- Dramatic ceiling treatments throughout
- 2-story family room & informal dining
- Modern Island Kitchen
- Master suite w/dual vanities, large walk-in closet & soaking tub
- Utility room w/convenient pass thru into master closet
- 2nd downstairs bedroom w/full bath
- Upstairs game & media rooms
- Covered entry porch
- Covered rear patio
- Upstairs guest bedroom w/full bath




























