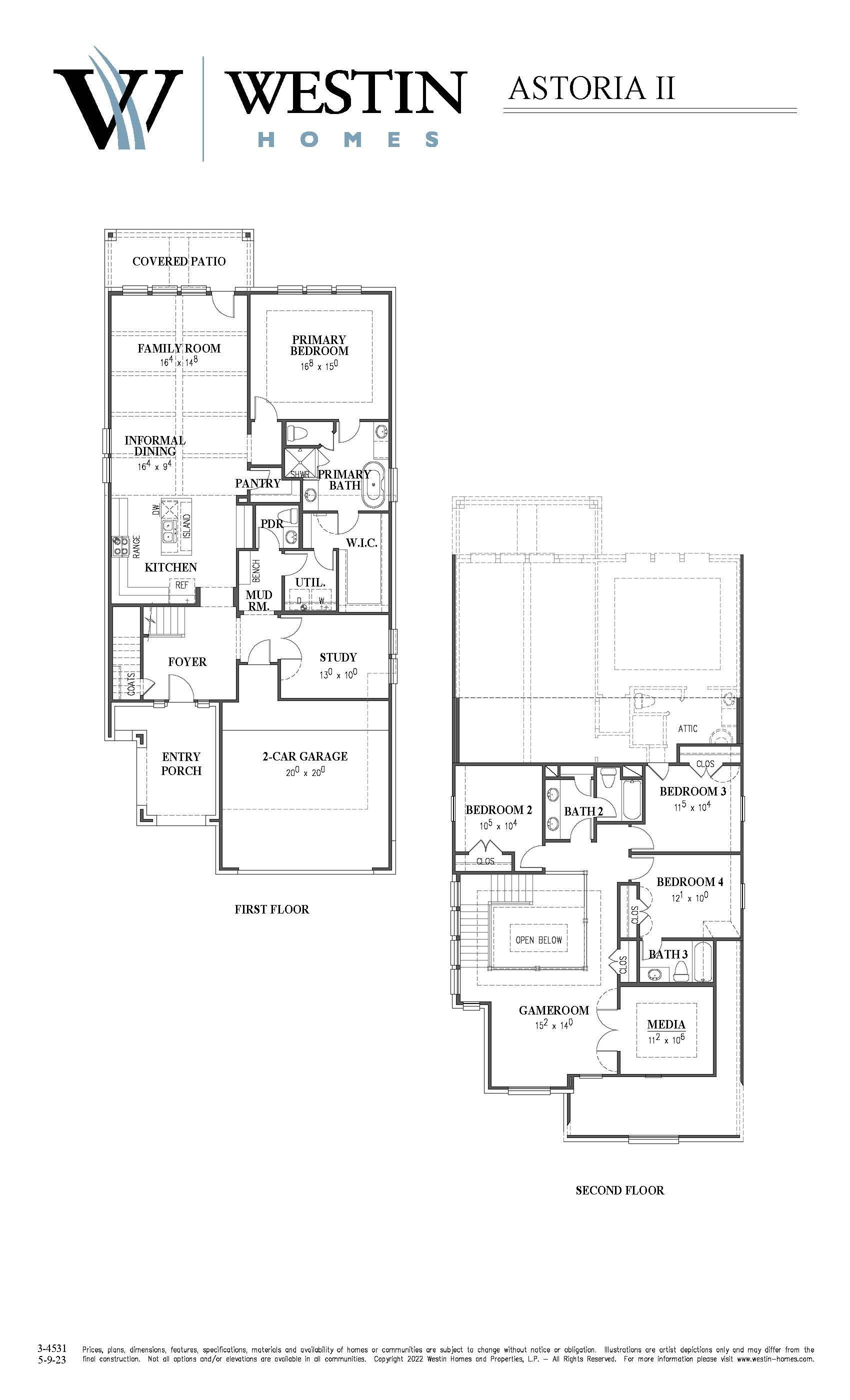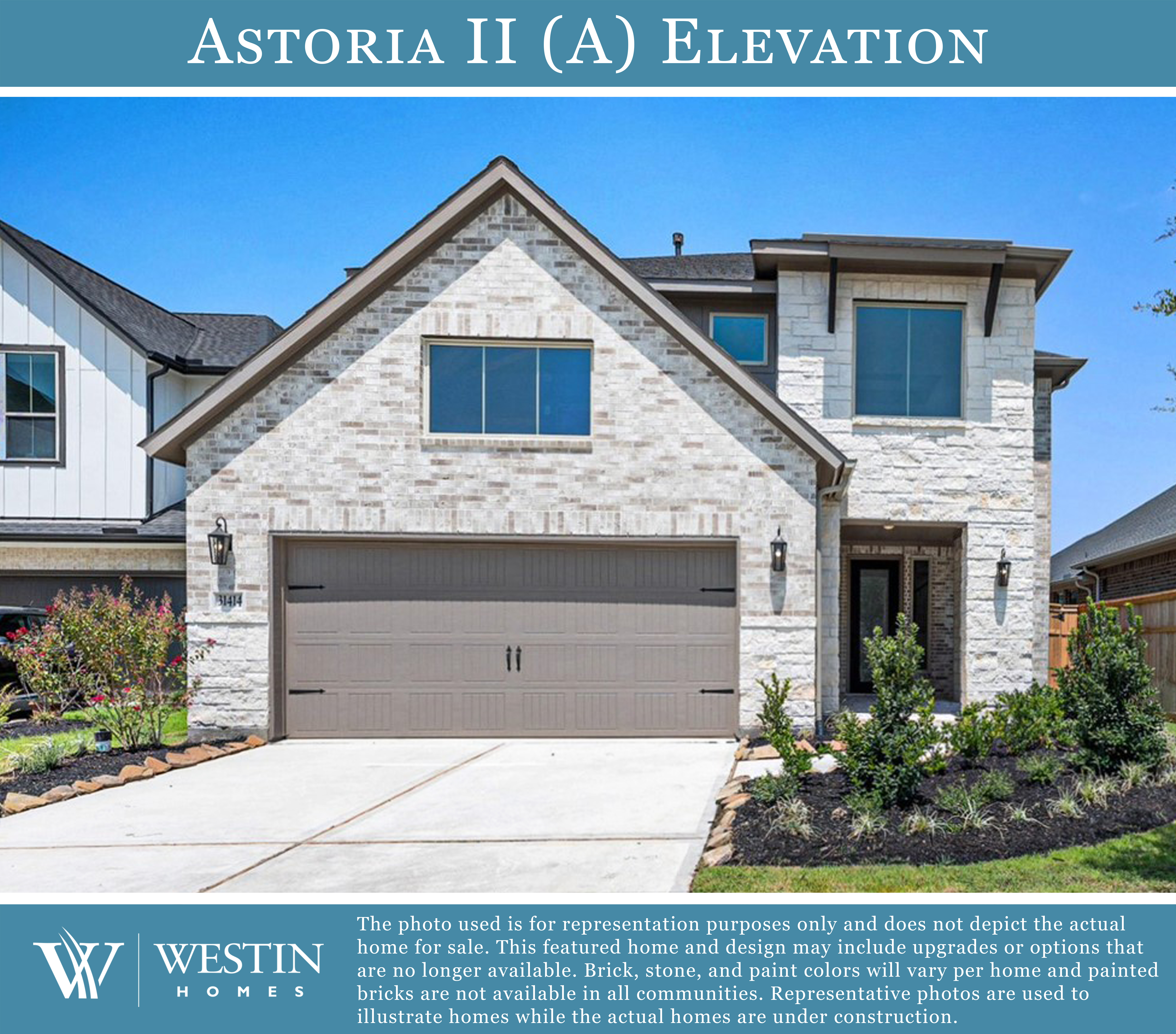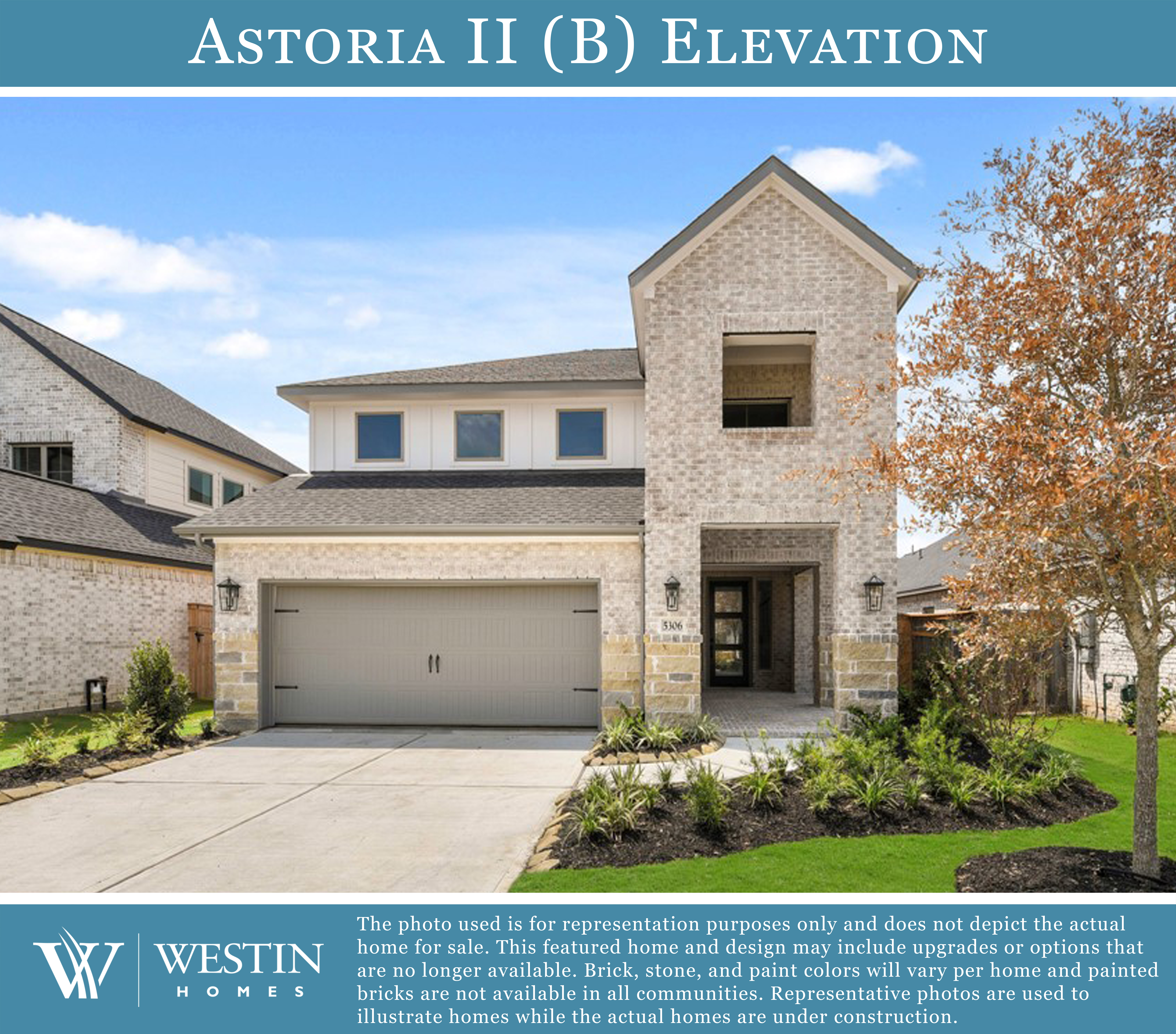The Astoria II Floorplan
This exquisite two-story home features four spacious bedrooms and 3.5 well-appointed baths. The attached two-car garage offers both convenience and security. The modern floor plan includes a large island kitchen and an informal dining area, perfect for casual meals and entertaining. The family room boasts a vaulted ceiling, adding a touch of elegance and openness to the space. The first floor also includes a study, a covered patio for outdoor enjoyment, and a beautiful primary bedroom suite with ample space and comfort. Upstairs, you'll find a spacious game room, perfect for family fun and relaxation. This home seamlessly blends comfort, style, and functionality, making it the perfect sanctuary for your family.
Plan Elevations
- Special Features:
- 2-story ext. foyer w/tray ceiling treatments
- Dramatic ceiling treatments throughout
- Family room & informal dining under 2-story cathedral ceiling
- Modern Island Kitchen
- Downstairs Study
- Master suite w/dual vanities, large walk-in closet & soaking tub
- Utility room w/convenient pass thru into master closet
- Upstairs game & media rooms
- Covered entry porch
- Covered rear patio
- Mud room w/optional bench
- Upstairs 4th bedroom w/full bath






















