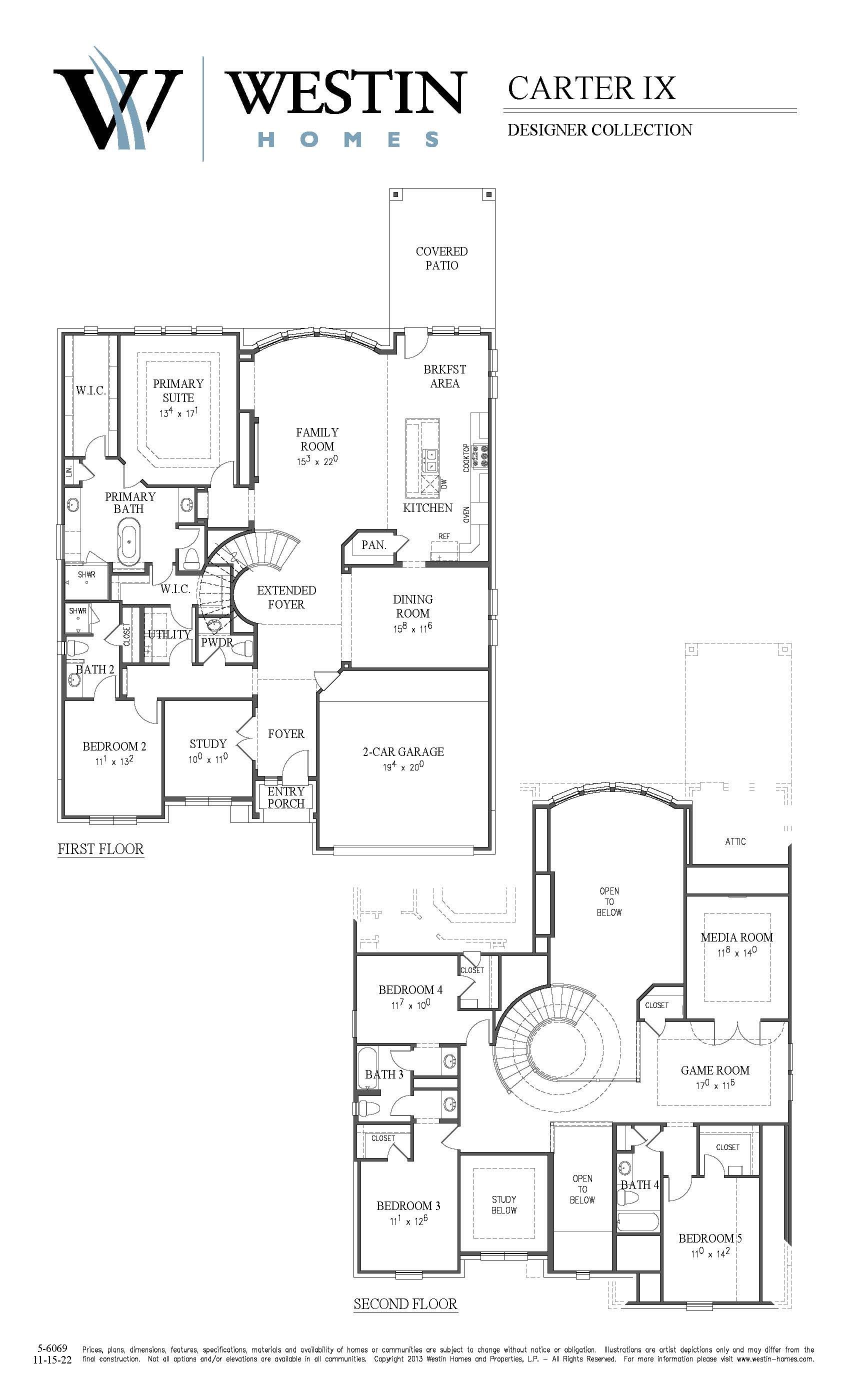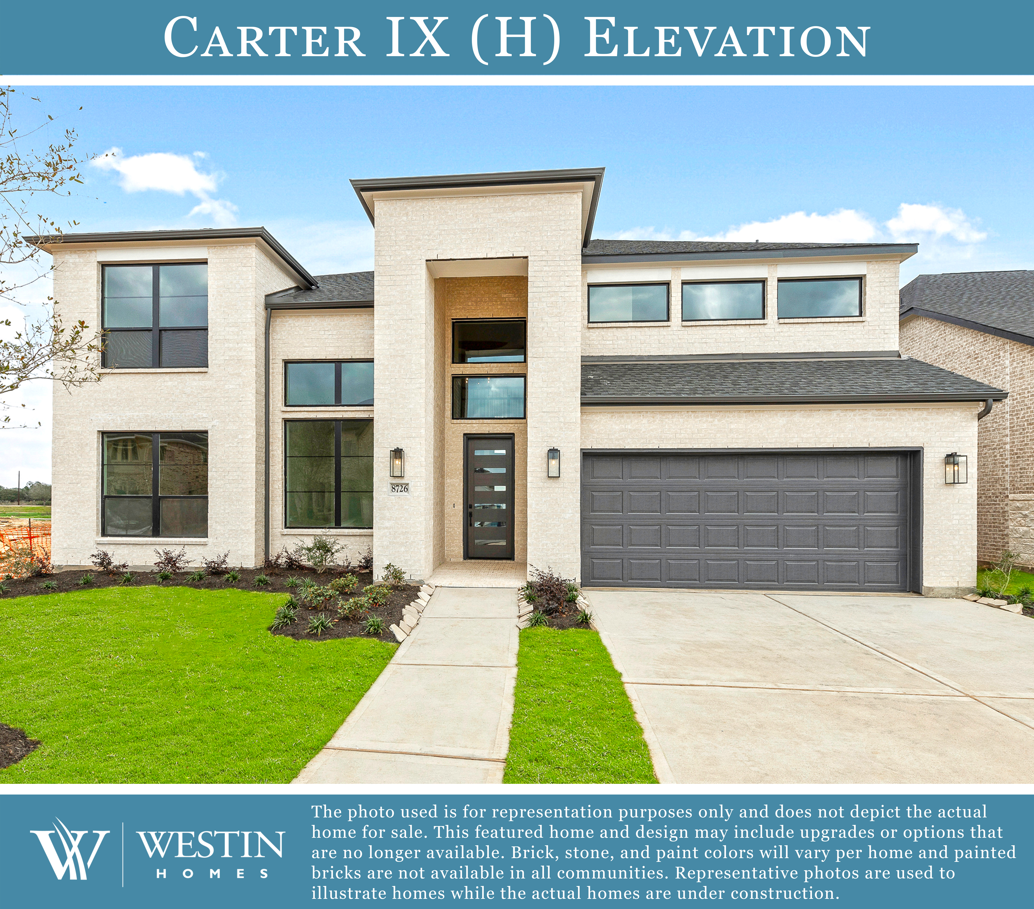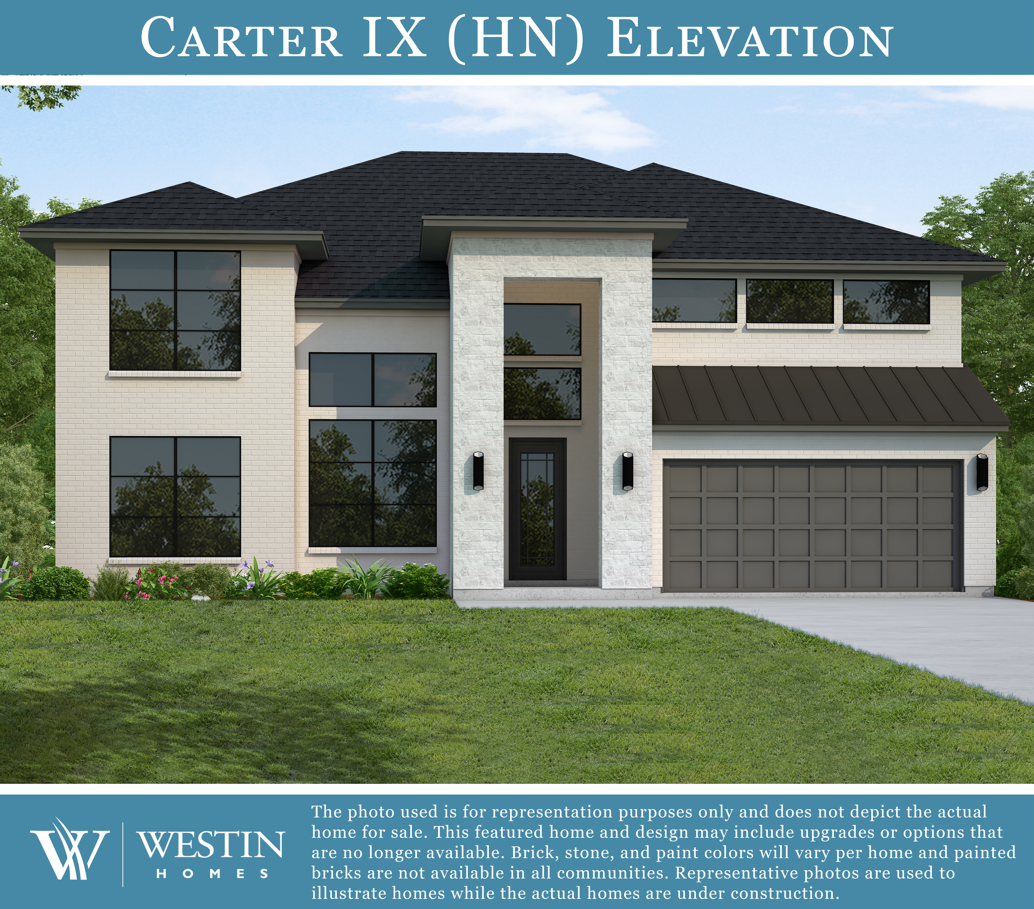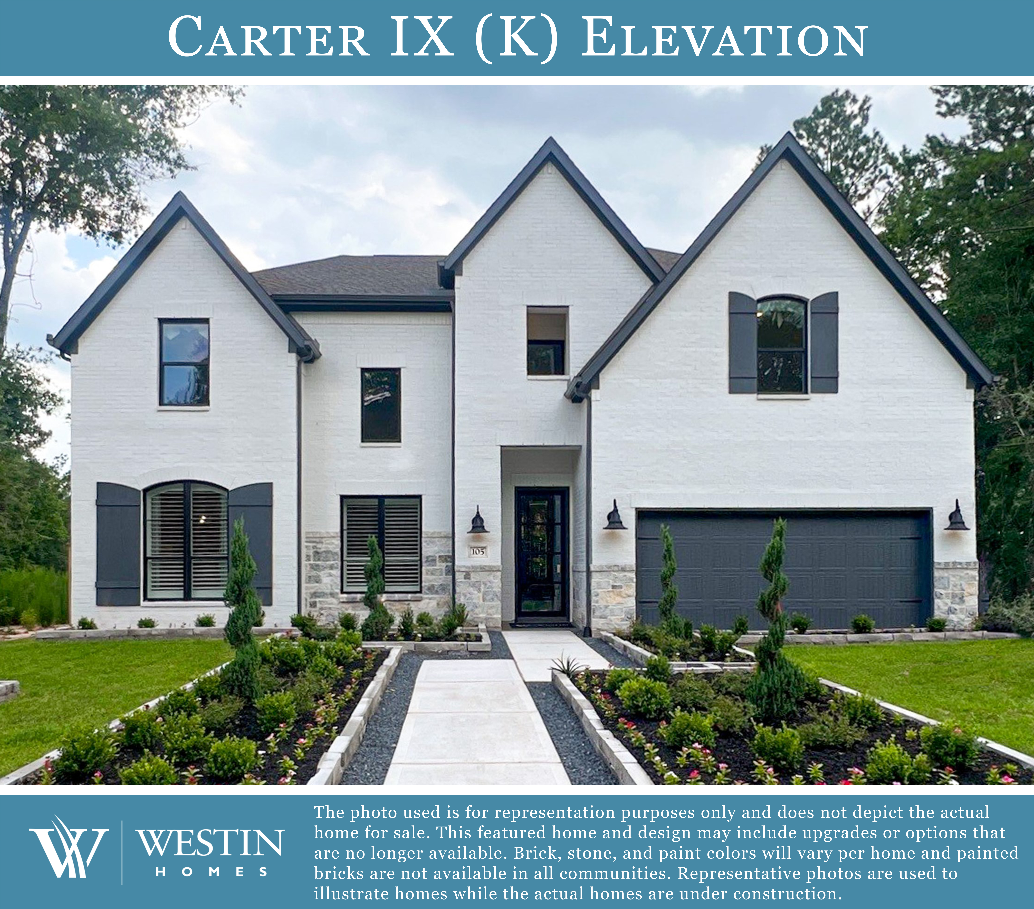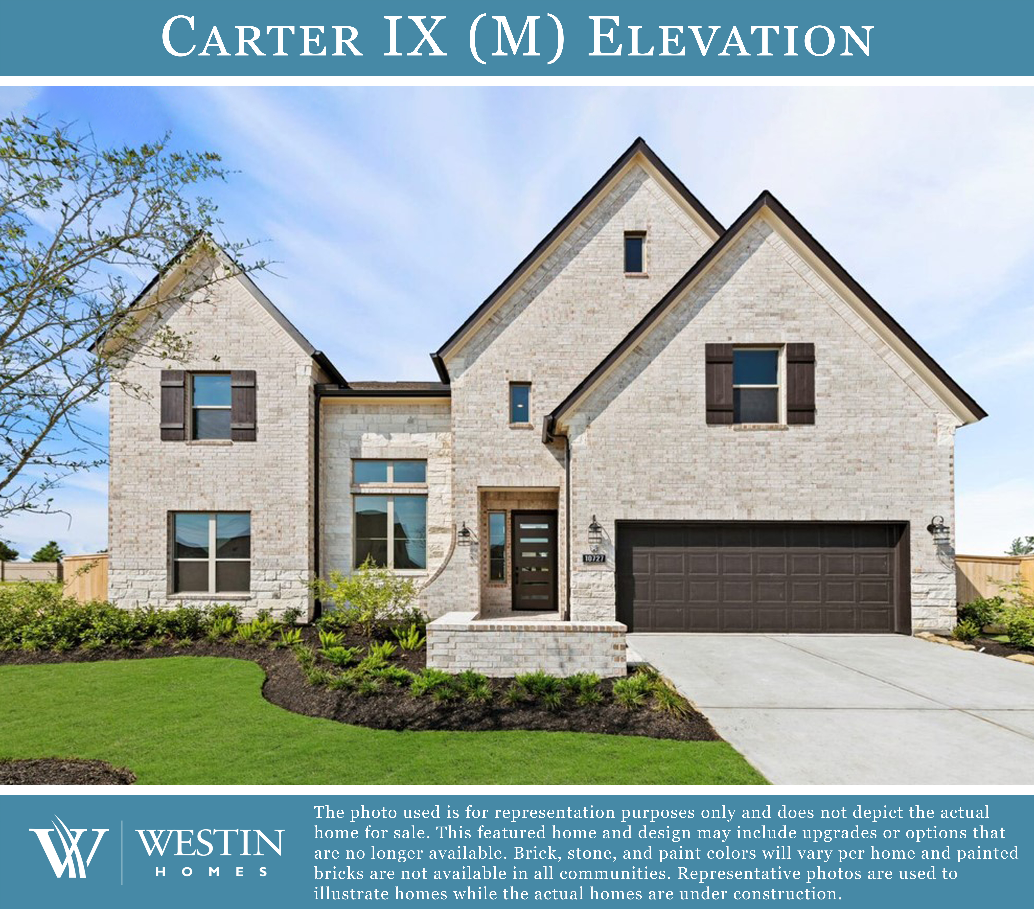The Carter IX Floorplan
Experience unparalleled luxury in this exquisite two-story residence. Boasting five spacious bedrooms, including a guest suite on the first floor, and four and a half opulent baths, this home is designed for comfort and elegance. The grand rotunda entry with a sweeping staircase sets a tone of sophistication, leading to both formal living and dining areas perfect for entertaining. The lavish master suite on the main level offers a private retreat, while the upstairs features a game room and a state-of-the-art media room. Step outside to a covered patio, ideal for alfresco dining and relaxation. The property also includes a two-car garage for your convenience.
Plan Elevations
- Special Features:
- 2-story ext. foyer w/winding staircase & rotunda ceiling
- Dramatic ceiling treatments throughout
- 2-story family room w/bay windows
- Island Kitchen w/breakfast area
- Formal dining room
- Downstairs 2-story study
- Master suite w/dual vanities, his/her closets & soaking tub
- Utility room w/convenient pass thru into master closet
- 2nd downstairs bedroom w/full bath
- Upstairs game & media rooms
- Covered front porch
- Covered rear patio
- Jack & Jill bath connects beds 3 & 4
- Upstairs 5th bedroom w/full bath












